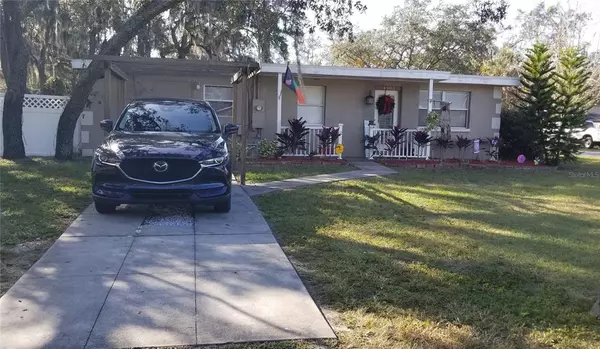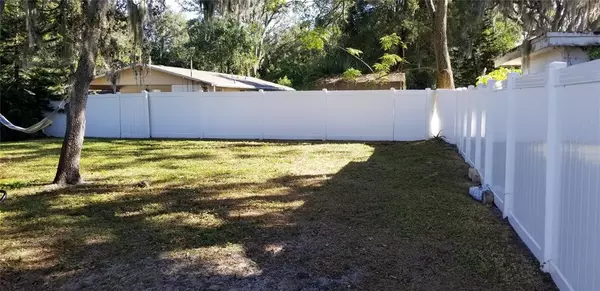$270,000
$269,900
For more information regarding the value of a property, please contact us for a free consultation.
4901 E 97TH AVE Tampa, FL 33617
3 Beds
2 Baths
1,278 SqFt
Key Details
Sold Price $270,000
Property Type Single Family Home
Sub Type Single Family Residence
Listing Status Sold
Purchase Type For Sale
Square Footage 1,278 sqft
Price per Sqft $211
Subdivision Terrace Park Sub
MLS Listing ID A4519836
Sold Date 01/24/22
Bedrooms 3
Full Baths 2
Construction Status Appraisal,Financing,Inspections
HOA Y/N No
Originating Board Stellar MLS
Year Built 1955
Annual Tax Amount $3,102
Lot Size 10,018 Sqft
Acres 0.23
Lot Dimensions 100x100
Property Description
THIS IS THE HOME! 3bed/2bath split floor plan on a corner lot with plenty of room for the family! Your new home has updated features including a gorgeous kitchen with stainless steel appliances, solid cherry wood cabinets and granite counter top! Dining room is right off the kitchen with a buffet station has cherry cabinets and granite like kitchen. The home has hardwood floors along with tile in the kitchen and bathroom areas. Upgraded 6 foot vinly fencing surrounds the back yard for added privacy along with brick-paver open patio area as well as a screen enclosed patio/porch for entertaining friends and family. Roof replaced 2018 (20yr warranty- transferable), Air 2014, with electrical updates (including a brand new electrical box). Great location, quiet neighborhood, close to shopping, public transportation, I-275, I-75, Close to University of South Florida, Woodmont Charter School, TempleTerrace Elementary and Corpus Christi School! Also nearby attractions include MOSI, Busch Gardens and Adventure Island. Schedule your showing before someone else makes an offer on this beautiufl home! Nice homes in this area go fast! ALL INFORMATION IS ASSUMED ACCURATE BUT NOT GUARANTEED. MEASUREMENTS ARE APPROXIMATE. BUYERS AND THEIR AGENTS TO VERIFY ALL INFORMATION DEEMED IMPORTANT.
Location
State FL
County Hillsborough
Community Terrace Park Sub
Zoning RS-60
Rooms
Other Rooms Inside Utility
Interior
Interior Features Built-in Features, Ceiling Fans(s), Eat-in Kitchen, Master Bedroom Main Floor, Open Floorplan, Solid Wood Cabinets, Split Bedroom
Heating Central
Cooling Central Air
Flooring Ceramic Tile, Laminate, Wood
Fireplace false
Appliance Dishwasher, Disposal, Dryer, Microwave, Range, Refrigerator, Washer
Laundry Corridor Access
Exterior
Exterior Feature Irrigation System, Sliding Doors
Parking Features Driveway, Parking Pad
Fence Fenced, Vinyl
Utilities Available BB/HS Internet Available, Cable Available, Electricity Connected, Public, Sewer Connected, Street Lights, Water Connected
Roof Type Membrane
Porch Covered, Other, Patio, Rear Porch, Screened
Attached Garage false
Garage false
Private Pool No
Building
Lot Description Corner Lot, Paved
Story 1
Entry Level One
Foundation Slab
Lot Size Range 0 to less than 1/4
Sewer Public Sewer
Water Public
Architectural Style Ranch
Structure Type Block, Stucco, Wood Frame
New Construction false
Construction Status Appraisal,Financing,Inspections
Schools
Elementary Schools Temple Terrace-Hb
Middle Schools Greco-Hb
High Schools King-Hb
Others
Pets Allowed Yes
Senior Community No
Ownership Fee Simple
Acceptable Financing Cash, Conventional
Membership Fee Required None
Listing Terms Cash, Conventional
Special Listing Condition None
Read Less
Want to know what your home might be worth? Contact us for a FREE valuation!

Our team is ready to help you sell your home for the highest possible price ASAP

© 2024 My Florida Regional MLS DBA Stellar MLS. All Rights Reserved.
Bought with TOWN CHASE PROPERTIES







