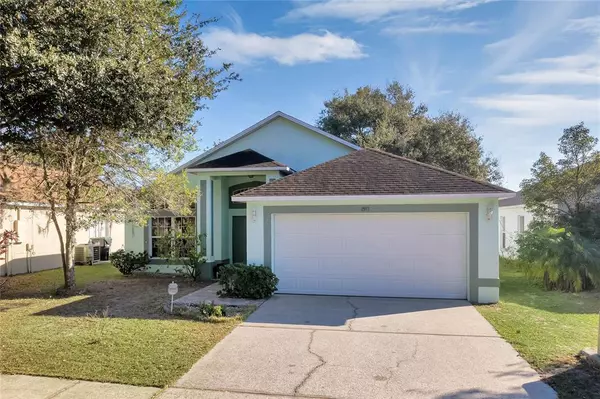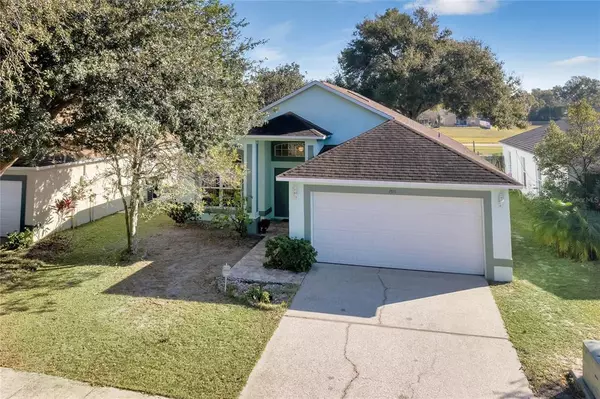$309,000
$299,990
3.0%For more information regarding the value of a property, please contact us for a free consultation.
1513 SUNSET VIEW CIR Apopka, FL 32703
3 Beds
2 Baths
1,579 SqFt
Key Details
Sold Price $309,000
Property Type Single Family Home
Sub Type Single Family Residence
Listing Status Sold
Purchase Type For Sale
Square Footage 1,579 sqft
Price per Sqft $195
Subdivision Sunset View
MLS Listing ID O5993872
Sold Date 01/24/22
Bedrooms 3
Full Baths 2
Construction Status Inspections
HOA Fees $27/ann
HOA Y/N Yes
Year Built 1996
Annual Tax Amount $3,311
Lot Size 4,356 Sqft
Acres 0.1
Lot Dimensions 45x100
Property Description
**MULTIPLE OFFERS - highest and best due by 01/02/2022 at 5pm** **Floor plan with measurements and 3D virtual tour available** This 3-bedroom home in the heart of Apopka has been meticulously maintained and just awaits your personal stamp!
Inside, you’ll find vaulted ceilings, archways, tile floors throughout as well as skylights and large windows that let in a ton of natural light.
Your eat-in kitchen is at the center of everything and could easily be opened up to the living spaces. The sitting room offers sliding-door access to the backyard, complete with an expansive patio and a low-maintenance, fenced-in yard. Beyond the fence, there are peaceful pond views.
Back inside, the private master suite boasts high ceilings and a beautifully updated ensuite that packs in a walk-in closet, a separate toilet/shower room, a double vanity and a soaking tub. The two guest rooms at the front of the floorplan share the hallway bathroom. Lots of storage in the attached 2-car garage, too!
This home is in the perfect location – close to schools, golfing, highways and shopping plazas. It’s also just minutes from all the hiking and outdoor activities in Wekiwa Springs State Park.
New residents are pouring into Florida at a record pace in 2022, so competition for MOVE-IN-READY homes is fierce. Schedule your walk-thru now before someone else does. Don’t forget to check out the floor plan with measurements PLUS the 3D virtual tour!
Location
State FL
County Orange
Community Sunset View
Zoning R-L-D
Interior
Interior Features Ceiling Fans(s), Eat-in Kitchen, High Ceilings, Living Room/Dining Room Combo, Master Bedroom Main Floor, Skylight(s), Split Bedroom, Vaulted Ceiling(s)
Heating Central
Cooling Central Air
Flooring Ceramic Tile
Fireplace false
Appliance Dishwasher, Dryer, Exhaust Fan, Range, Refrigerator, Washer
Laundry Inside
Exterior
Exterior Feature Fence, Lighting, Sidewalk, Sliding Doors
Parking Features Driveway, Garage Door Opener
Garage Spaces 2.0
Fence Wood
Community Features Deed Restrictions
Utilities Available Cable Available, Cable Connected, Electricity Available, Electricity Connected, Public, Street Lights
View Y/N 1
Roof Type Shingle
Porch Patio
Attached Garage true
Garage true
Private Pool No
Building
Lot Description In County, Near Public Transit, Sidewalk, Paved
Story 1
Entry Level One
Foundation Slab
Lot Size Range 0 to less than 1/4
Sewer Public Sewer
Water Public
Architectural Style Contemporary
Structure Type Block,Stucco
New Construction false
Construction Status Inspections
Schools
Elementary Schools Clay Springs Elem
Middle Schools Piedmont Lakes Middle
High Schools Wekiva High
Others
Pets Allowed Yes
Senior Community No
Ownership Fee Simple
Monthly Total Fees $27
Acceptable Financing Cash, Conventional, FHA, VA Loan
Membership Fee Required Required
Listing Terms Cash, Conventional, FHA, VA Loan
Special Listing Condition None
Read Less
Want to know what your home might be worth? Contact us for a FREE valuation!

Our team is ready to help you sell your home for the highest possible price ASAP

© 2024 My Florida Regional MLS DBA Stellar MLS. All Rights Reserved.
Bought with THE SHOP REAL ESTATE CO.







