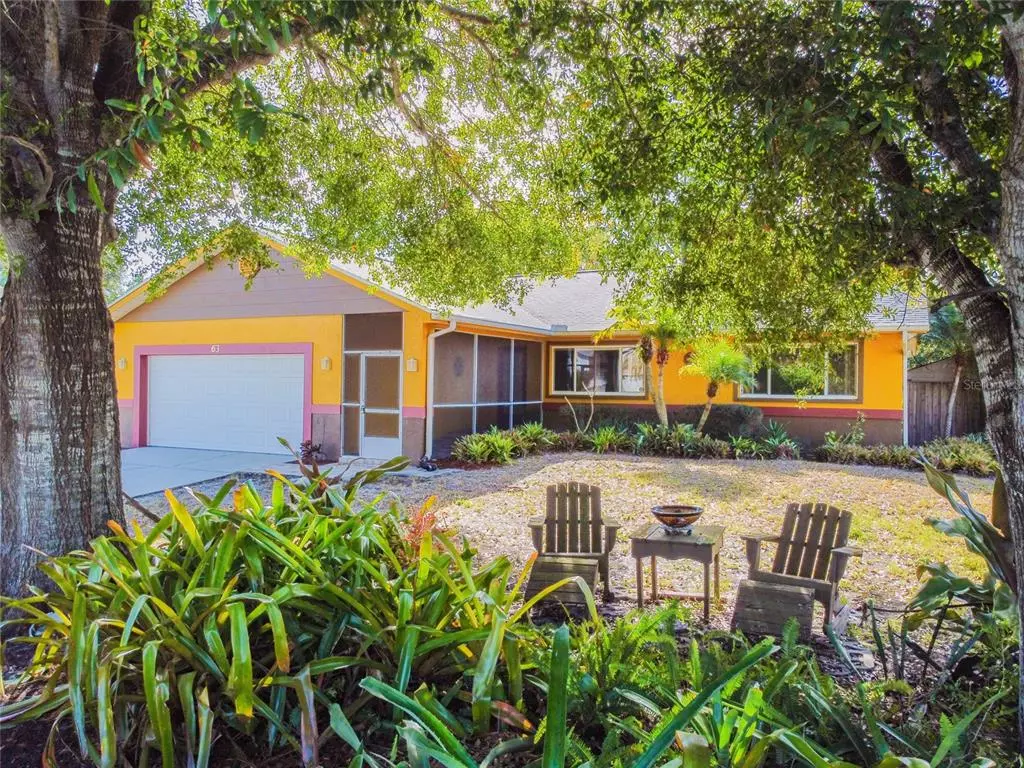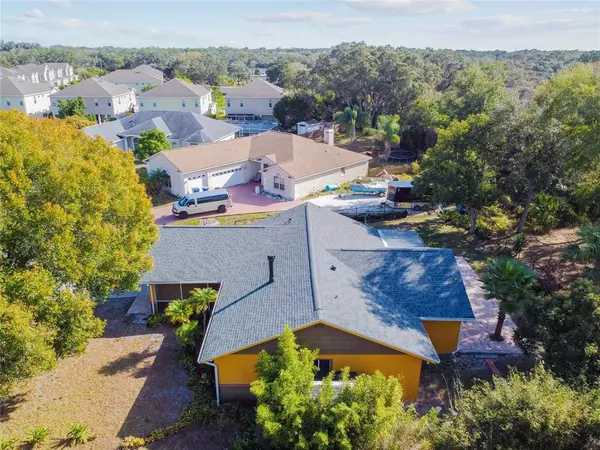$500,400
$499,900
0.1%For more information regarding the value of a property, please contact us for a free consultation.
63 GULFWINDS DR Palm Harbor, FL 34683
3 Beds
2 Baths
2,002 SqFt
Key Details
Sold Price $500,400
Property Type Single Family Home
Sub Type Single Family Residence
Listing Status Sold
Purchase Type For Sale
Square Footage 2,002 sqft
Price per Sqft $249
Subdivision Baywood Village Sec 5
MLS Listing ID W7841309
Sold Date 03/02/22
Bedrooms 3
Full Baths 2
Construction Status Financing,Inspections
HOA Y/N No
Year Built 1995
Annual Tax Amount $5,410
Lot Size 9,147 Sqft
Acres 0.21
Lot Dimensions 82x103
Property Description
Welcome home! Immaculate 3 bedroom 2 Bath home in sought after Baywood Village V is ready for a new owner! Baywood Village V is the newer section of Baywood Village. This home is situated on 1/3 of an acre in a quiet peaceful cul de sac that backs up to Wall Springs Park. The open floor plan features cherry oak flooring and upgraded bamboo flooring with double insulated doors. Very energy efficient. When you first walk in you are greeted by the large living area with a real wood burning fireplace. The bedrooms are large and feature walk in closets. The kitchen has a lot of counter space and storage and has stainless steel appliances. The outside is just as nice as the inside. There is a screened in Florida room which is quiet and peaceful. The backyard even has a paved tai chi area. Zen time! The huge paved patio is perfect for entertaining. The community has some great features as well including underground utilities and a private boat ramp. With close proximity to beaches, parks, Innisbrook Resort and plenty of great schools, restaurants and shopping, this home truly should not last long. Schedule your private showing today!
Location
State FL
County Pinellas
Community Baywood Village Sec 5
Zoning R-3
Interior
Interior Features Ceiling Fans(s), Eat-in Kitchen
Heating Central
Cooling Central Air
Flooring Tile, Wood
Fireplace true
Appliance Dishwasher, Microwave, Range, Refrigerator
Exterior
Exterior Feature Lighting, Other
Garage Spaces 2.0
Utilities Available Cable Available, Electricity Connected
Roof Type Shingle
Attached Garage true
Garage true
Private Pool No
Building
Story 1
Entry Level One
Foundation Slab
Lot Size Range 0 to less than 1/4
Sewer Public Sewer
Water Public
Structure Type Block,Stucco
New Construction false
Construction Status Financing,Inspections
Others
Pets Allowed Yes
Senior Community No
Ownership Fee Simple
Acceptable Financing Cash, Conventional, FHA, VA Loan
Membership Fee Required Optional
Listing Terms Cash, Conventional, FHA, VA Loan
Special Listing Condition None
Read Less
Want to know what your home might be worth? Contact us for a FREE valuation!

Our team is ready to help you sell your home for the highest possible price ASAP

© 2024 My Florida Regional MLS DBA Stellar MLS. All Rights Reserved.
Bought with CHARLES RUTENBERG REALTY INC







