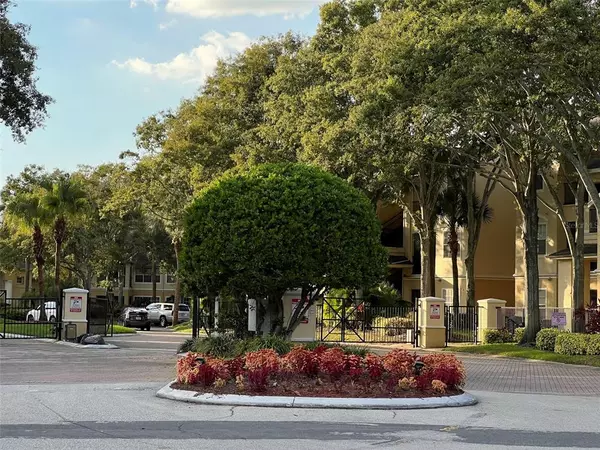$220,000
$205,000
7.3%For more information regarding the value of a property, please contact us for a free consultation.
2600 ROBERT TRENT JONES DR #917 Orlando, FL 32835
2 Beds
2 Baths
1,150 SqFt
Key Details
Sold Price $220,000
Property Type Condo
Sub Type Condominium
Listing Status Sold
Purchase Type For Sale
Square Footage 1,150 sqft
Price per Sqft $191
Subdivision Madison/Metrowest
MLS Listing ID O5982263
Sold Date 03/04/22
Bedrooms 2
Full Baths 2
Construction Status Financing,Inspections
HOA Fees $490/mo
HOA Y/N Yes
Originating Board Stellar MLS
Year Built 1995
Annual Tax Amount $1,223
Lot Size 10,890 Sqft
Acres 0.25
Property Description
WELCOME to this beautiful and completely remodeled First Floor unit featuring 2BED/2BATH located in Madison at Metrowest Condominiums. This gated community offers wonderful many amenities including a pool with spa, fitness center, billiards rooms, volleyball court, and grill & picnic areas. The kitchen features white solid wood cabinets, granite counters, and stainless steel appliances. This unit offers two master suites and an inside utility room with a stainless steel washer and dryer, also included. Comfortable size with separate living room and dining room areas, and a screen in porch. This community is close to FL Turnpike, I-4, and proximity to Valencia College, Metro West Golf Club, Eagle Nest Park, theme parks, shopping, Restaurant Row, Downtown Orlando, and much more. Perfect suitable for investment or primary residence. The property is currently unfurnished.
Location
State FL
County Orange
Community Madison/Metrowest
Zoning AC-2
Rooms
Other Rooms Formal Dining Room Separate, Formal Living Room Separate, Inside Utility
Interior
Interior Features Ceiling Fans(s), Crown Molding, Eat-in Kitchen, L Dining, Open Floorplan, Solid Wood Cabinets, Split Bedroom, Stone Counters, Window Treatments
Heating Central
Cooling Central Air
Flooring Tile
Furnishings Unfurnished
Fireplace false
Appliance Dishwasher, Disposal, Dryer, Electric Water Heater, Microwave, Range, Refrigerator, Washer
Laundry Inside
Exterior
Exterior Feature Balcony, Lighting, Outdoor Grill
Parking Features Assigned, Open
Pool Gunite, In Ground
Community Features Deed Restrictions, Fitness Center, Gated, Pool
Utilities Available Cable Available, Electricity Connected, Public, Sewer Connected, Street Lights
Amenities Available Fitness Center, Gated, Spa/Hot Tub
Roof Type Shingle
Porch Deck, Patio, Porch, Screened
Garage false
Private Pool No
Building
Lot Description City Limits, In County, Near Public Transit, Sidewalk, Paved
Story 3
Entry Level One
Foundation Slab
Sewer Public Sewer
Water Public
Architectural Style Contemporary
Structure Type Stucco, Wood Frame
New Construction false
Construction Status Financing,Inspections
Schools
Elementary Schools Westpointe Elementary
Middle Schools Chain Of Lakes Middle
High Schools Olympia High
Others
Pets Allowed Yes
HOA Fee Include Pool, Maintenance Structure, Maintenance Grounds, Sewer, Trash, Water
Senior Community No
Pet Size Medium (36-60 Lbs.)
Ownership Condominium
Monthly Total Fees $490
Acceptable Financing Cash, Conventional
Membership Fee Required Required
Listing Terms Cash, Conventional
Num of Pet 2
Special Listing Condition None
Read Less
Want to know what your home might be worth? Contact us for a FREE valuation!

Our team is ready to help you sell your home for the highest possible price ASAP

© 2024 My Florida Regional MLS DBA Stellar MLS. All Rights Reserved.
Bought with POINTON REALTY INC







