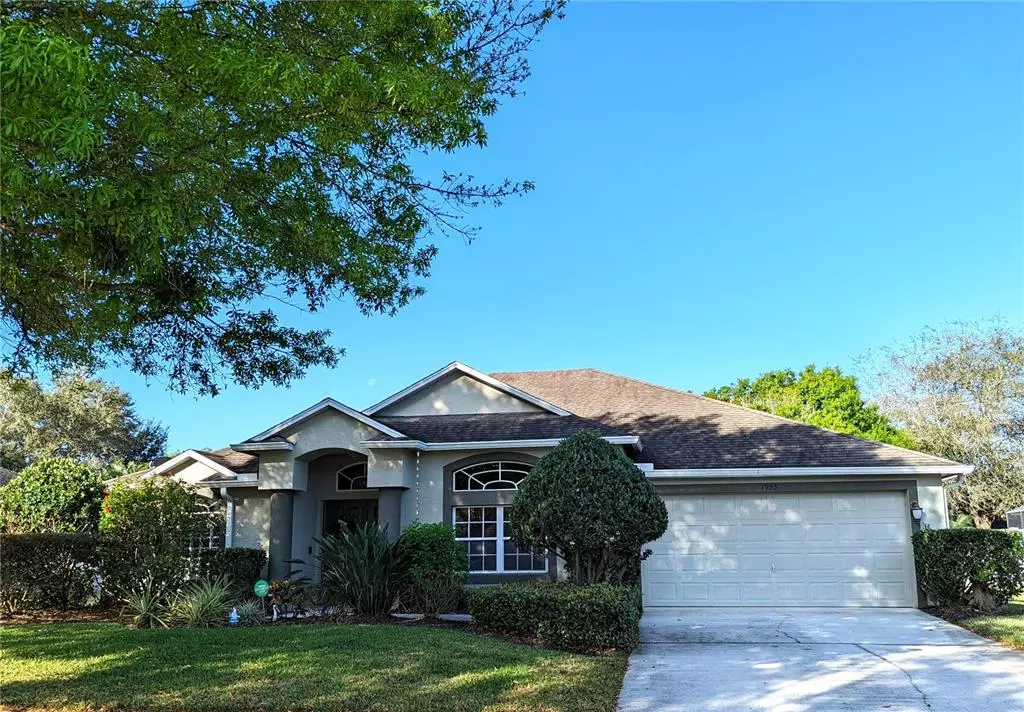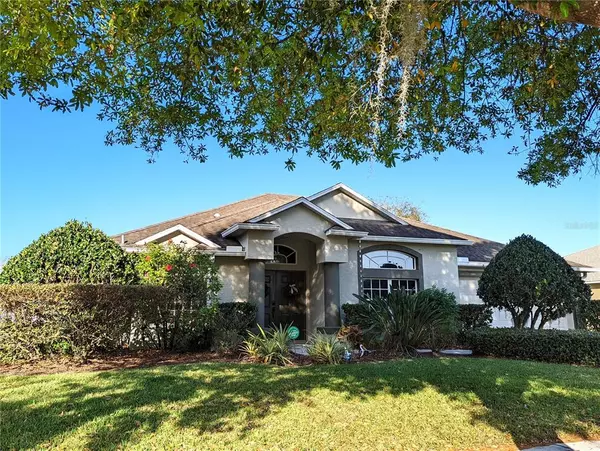$450,000
$450,000
For more information regarding the value of a property, please contact us for a free consultation.
1953 LAZY OAKS LOOP Saint Cloud, FL 34771
3 Beds
2 Baths
1,899 SqFt
Key Details
Sold Price $450,000
Property Type Single Family Home
Sub Type Single Family Residence
Listing Status Sold
Purchase Type For Sale
Square Footage 1,899 sqft
Price per Sqft $236
Subdivision East Lake Cove Ph 02
MLS Listing ID S5063188
Sold Date 03/10/22
Bedrooms 3
Full Baths 2
Construction Status Inspections
HOA Fees $93/qua
HOA Y/N Yes
Year Built 2005
Annual Tax Amount $3,421
Lot Size 10,454 Sqft
Acres 0.24
Lot Dimensions 85x125
Property Description
Stop by this beautiful home in the gated community of East Lake Cove, which is situated in the Saint Cloud/Lake Nona corridor. You'll enter the home to the Formal dining and living rooms which look directly out to the Pool and large backyard area. Let's start with this single story home having 3 bedrooms, 2 Bathrooms, Family Room, Inside Laundry all on just shy of a ¼ acre. You'll love the Family room and large kitchen combo that offers a separate desk area, newer LG Stainless Steel Appliances, new garbage disposal, Granite Countertops, 42” White Cabinets, Large Center Island, breakfast bar, pantry, separate nook area, and so much more. Enter the large Master suite thru a set of French doors, it also overlooks and has direct access the pool/lanai area. A great master bath with garden sized tub, a double vanity, and walk in shower along with dual closets. Let's add in that the home also comes with a brand-new A/C system, Double front doors, and inside laundry room. Moving on to the backyard, the screened in lanai/pool with 2 waterfalls is the perfect setting for entertaining or just relaxing around the pool, which comes equipped with a child safety fence pool. All of this behind white vinyl privacy fence There is so much more to offer in this home. Enjoy Central Florida's beautiful weather with this amazing outdoor space.
Location
State FL
County Osceola
Community East Lake Cove Ph 02
Zoning OPUD
Rooms
Other Rooms Attic, Family Room, Formal Dining Room Separate, Formal Living Room Separate, Inside Utility
Interior
Interior Features Cathedral Ceiling(s), Ceiling Fans(s), Kitchen/Family Room Combo, Living Room/Dining Room Combo, Master Bedroom Main Floor, Open Floorplan, Solid Surface Counters, Split Bedroom, Stone Counters, Vaulted Ceiling(s), Walk-In Closet(s)
Heating Central, Heat Pump
Cooling Central Air
Flooring Carpet, Laminate, Tile
Furnishings Unfurnished
Fireplace false
Appliance Dishwasher, Disposal, Dryer, Electric Water Heater, Microwave, Range, Refrigerator, Washer
Laundry Inside, Laundry Room
Exterior
Exterior Feature Fence, Irrigation System, Rain Gutters, Sidewalk, Sliding Doors
Parking Features Driveway, Garage Door Opener
Garage Spaces 2.0
Fence Vinyl
Pool Child Safety Fence, Gunite, Screen Enclosure
Community Features Deed Restrictions, Gated, Playground, Sidewalks, Water Access
Utilities Available BB/HS Internet Available, Cable Connected, Street Lights
Amenities Available Gated, Playground, Tennis Court(s)
Roof Type Shingle
Porch Covered, Screened
Attached Garage true
Garage true
Private Pool Yes
Building
Lot Description In County, Sidewalk, Paved
Story 1
Entry Level One
Foundation Slab
Lot Size Range 0 to less than 1/4
Sewer Private Sewer
Water Public
Architectural Style Contemporary
Structure Type Block, Stucco
New Construction false
Construction Status Inspections
Others
Pets Allowed Yes
Senior Community No
Ownership Fee Simple
Monthly Total Fees $93
Acceptable Financing Cash, Conventional, FHA, VA Loan
Membership Fee Required Required
Listing Terms Cash, Conventional, FHA, VA Loan
Special Listing Condition None
Read Less
Want to know what your home might be worth? Contact us for a FREE valuation!

Our team is ready to help you sell your home for the highest possible price ASAP

© 2025 My Florida Regional MLS DBA Stellar MLS. All Rights Reserved.
Bought with HEROES REAL ESTATE GROUP LLC






