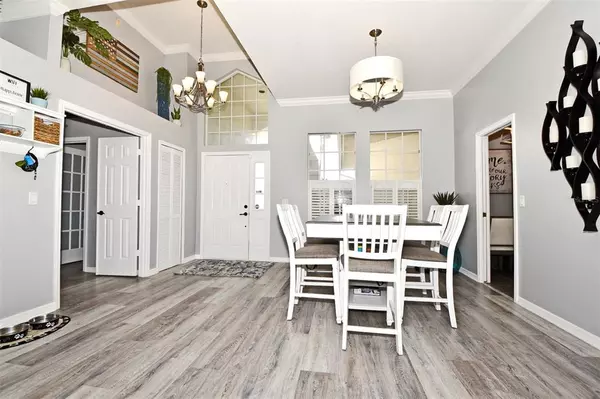$575,000
$549,000
4.7%For more information regarding the value of a property, please contact us for a free consultation.
3967 KIAWA DR Orlando, FL 32837
4 Beds
3 Baths
2,248 SqFt
Key Details
Sold Price $575,000
Property Type Single Family Home
Sub Type Single Family Residence
Listing Status Sold
Purchase Type For Sale
Square Footage 2,248 sqft
Price per Sqft $255
Subdivision Hunters Creek Tr 235B Ph 02
MLS Listing ID S5062533
Sold Date 03/11/22
Bedrooms 4
Full Baths 2
Half Baths 1
Construction Status Inspections
HOA Fees $90/qua
HOA Y/N Yes
Year Built 1990
Annual Tax Amount $4,589
Lot Size 0.260 Acres
Acres 0.26
Lot Dimensions 138x78x135x88
Property Description
Look no further, This recently remodeled 4 bedroom,2.5 bathroom home with a 3 car garage is located in the popular community of Hunters Creek. The home features a split floorplan,water resistant laminate throughout, a dual wood fireplace accessible from the family room and living room,crown molding, granite countertops in the spacious eat-in kitchen. The roof was replaced in October 2020 and was also replumbed at that time. Enjoy the gorgeous lake view from your huge covered patio and large newly renovated, heated pool and spa. The pool bath is accessibe from the patio and so is the outdoor shower.The community has A rated schools and has plenty of amenities for the whole family. Plenty of walking and biking trails,tennis and pickle ball courts, basket ball,raquetball and volley ball courts,playgrounds,soccer and baseball fields.In close proximity to Disney,theairport,shopping,restaurants and major highways.
Location
State FL
County Orange
Community Hunters Creek Tr 235B Ph 02
Zoning P-D
Interior
Interior Features Ceiling Fans(s), Crown Molding, Eat-in Kitchen, Kitchen/Family Room Combo, Open Floorplan, Solid Surface Counters, Split Bedroom, Vaulted Ceiling(s)
Heating Central, Electric
Cooling Central Air
Flooring Ceramic Tile, Laminate
Fireplaces Type Wood Burning
Furnishings Unfurnished
Fireplace true
Appliance Cooktop, Dishwasher, Disposal, Microwave, Range, Refrigerator
Laundry Inside, Laundry Room
Exterior
Exterior Feature Irrigation System, Rain Gutters, Sliding Doors, Sprinkler Metered
Parking Features Garage Door Opener
Garage Spaces 3.0
Pool Gunite, In Ground, Pool Sweep, Screen Enclosure
Utilities Available Cable Available, Electricity Connected, Public, Sewer Connected, Sprinkler Meter, Street Lights
Amenities Available Clubhouse, Park, Pickleball Court(s), Playground, Racquetball, Recreation Facilities, Tennis Court(s), Trail(s), Vehicle Restrictions
Waterfront Description Lake
View Y/N 1
View Water
Roof Type Shingle
Porch Covered, Deck, Screened
Attached Garage true
Garage true
Private Pool Yes
Building
Lot Description Near Golf Course, Sidewalk, Paved
Entry Level One
Foundation Slab
Lot Size Range 1/4 to less than 1/2
Sewer Public Sewer
Water Public
Architectural Style Contemporary
Structure Type Block
New Construction false
Construction Status Inspections
Schools
Elementary Schools Hunter'S Creek Elem
Middle Schools Hunter'S Creek Middle
High Schools Freedom High School
Others
Pets Allowed Yes
HOA Fee Include Escrow Reserves Fund, Recreational Facilities
Senior Community No
Ownership Fee Simple
Monthly Total Fees $90
Acceptable Financing Cash, Conventional
Membership Fee Required Required
Listing Terms Cash, Conventional
Special Listing Condition None
Read Less
Want to know what your home might be worth? Contact us for a FREE valuation!

Our team is ready to help you sell your home for the highest possible price ASAP

© 2024 My Florida Regional MLS DBA Stellar MLS. All Rights Reserved.
Bought with EXP REALTY LLC







