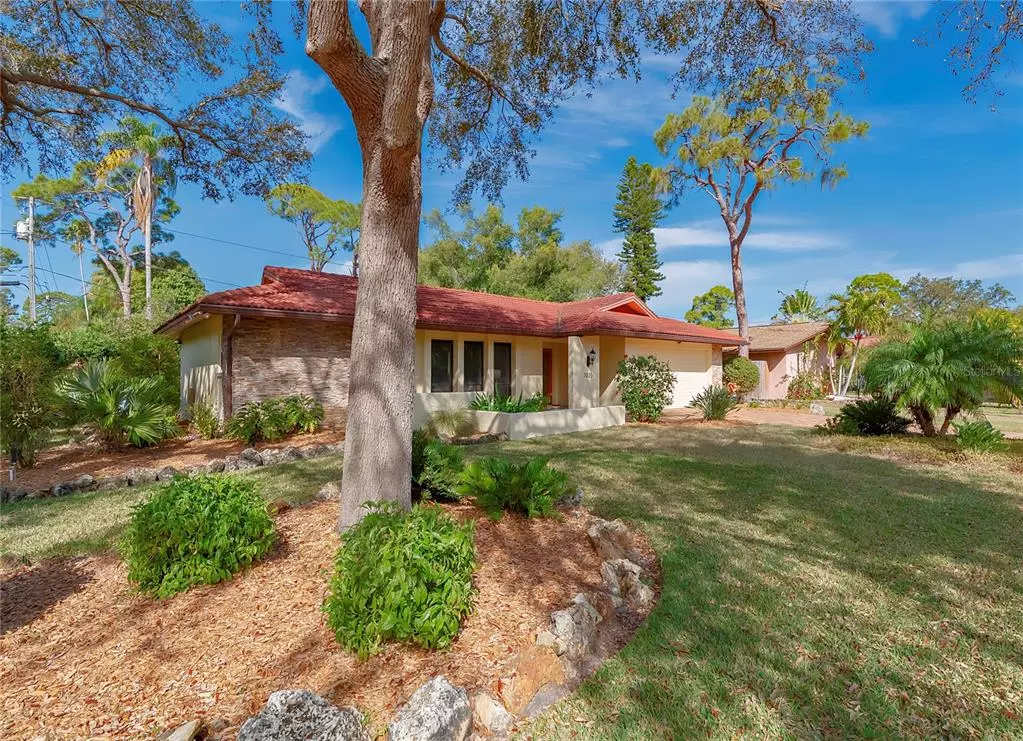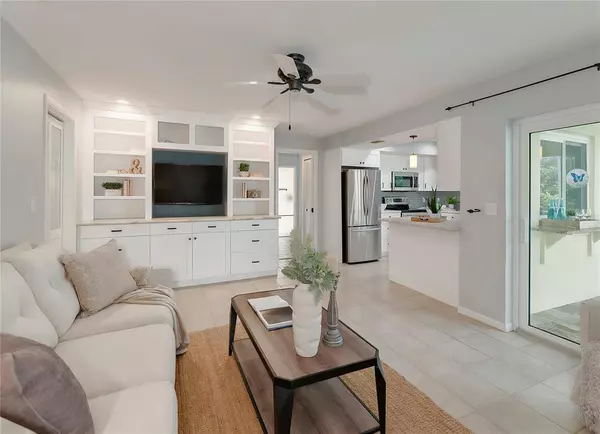$820,000
$770,000
6.5%For more information regarding the value of a property, please contact us for a free consultation.
7035 10TH ST S St Petersburg, FL 33705
3 Beds
2 Baths
2,007 SqFt
Key Details
Sold Price $820,000
Property Type Single Family Home
Sub Type Single Family Residence
Listing Status Sold
Purchase Type For Sale
Square Footage 2,007 sqft
Price per Sqft $408
Subdivision Pinellas Point Add Sec A Mound Sec
MLS Listing ID U8153990
Sold Date 03/22/22
Bedrooms 3
Full Baths 2
Construction Status Inspections
HOA Y/N No
Originating Board Stellar MLS
Year Built 1973
Annual Tax Amount $5,175
Lot Size 10,454 Sqft
Acres 0.24
Property Description
Welcome to the Pink Streets, one of St Pete's premier neighborhoods! Located steps away from the Tampa Bay, you can enjoy watching the sun rise over the bay from your driveway, or take a leisurely stroll through the neighborhood admiring the eclectic style of homes, marvel at the tropical lushness or pay a visit to the Tocobaga Burial Mound. Two parks are around the corner: Bay Vista Park and Rec Center, offering a boat ramp and community classes, as well as Lake Vista Park featuring a dog and skate park and fitness trail. And, the beautiful Gulf beaches are less than 15 minutes away! There is so much to do all within minutes of your new home! This gorgeous pool home is situated on a large corner lot, surrounded by lavish landscaping, creating the feel of your own oasis. Notice instant curb appeal with the paver double-wide driveway combined with stone wall accents on the front facade and tropical flora adorned with accent lighting. Step inside and notice a floor plan that was made for entertaining! With 4 sets of hurricane-impact sliders leading to the pool area, you will enjoy pool views and access from nearly every room in the home. The formal living room is located in the front of the home and 3 large picture windows allow tons of natural light. The kitchen is truly the heart of the home, completely renovated in 2017 to include quiet-close cabinet drawers and doors, leathered granite countertops, a breakfast bar and a pass-through window to the lanai. A split floor plan finds the owner's suite separate from the guest rooms. The owner's suite is spacious and features a walk-in closet, en-suite bath and private slider access to the lanai. Both guest rooms are found on the opposite side of the home. Bedroom 2 is the only room in the home without pool access and it includes a large walk-in closet. Bedroom 3 is nearly 270 square feet with tons of natural light and private access to the lanai. The full guest bathroom also serves as a pool bath. This home offers 2 living rooms, a formal living room in the front of the home which opens up to the dining space and another set of sliders to the pool AND a family room off the kitchen. The family room also includes sliders for pool access and features a beautiful built-in entertainment center. You will love the pantry space, off the garage, featuring built-in storage with pull-out drawers, full-size side-by-side washer and dryer, a utility sink and a folding table countertop space. From the pantry area you'll access the over-sized 2 car garage. The pool cage was completely rebuilt in 2022 and includes privacy panels along the bottom of the cage so you can enjoy your pool without any lookey-loos! The pavers around the pool deck were also replaced in 2022 and create more than 300 additional square feet of useful space. Enjoy a break from the sun in your covered lanai area or bask in the sun around the pool. There's a second lanai area that makes the perfect firepit space or would convert to an outdoor kitchen nicely. Nearly every part of the home has been updated since 2016 including water heater and HVAC replacement including ductwork (2016); new sewer line from the house to the city line with a new cleanout, house rewired with new electrical panel, new front gutter system (2017); kitchen and bath remodels, new flooring, new paint, new windows, and the list goes on! This is the home you've been dreaming of so schedule your showing today!
Location
State FL
County Pinellas
Community Pinellas Point Add Sec A Mound Sec
Direction S
Rooms
Other Rooms Family Room, Inside Utility
Interior
Interior Features Ceiling Fans(s), Kitchen/Family Room Combo, Living Room/Dining Room Combo, Solid Surface Counters, Solid Wood Cabinets, Split Bedroom, Walk-In Closet(s)
Heating Central
Cooling Central Air
Flooring Ceramic Tile, Vinyl
Furnishings Unfurnished
Fireplace false
Appliance Dishwasher, Disposal, Dryer, Electric Water Heater, Microwave, Range, Refrigerator, Washer
Laundry Inside, Laundry Room
Exterior
Exterior Feature Hurricane Shutters, Irrigation System, Lighting, Rain Gutters, Sliding Doors
Parking Features Driveway, Garage Door Opener, Oversized
Garage Spaces 2.0
Pool Gunite, In Ground, Pool Sweep, Screen Enclosure
Utilities Available Public, Sprinkler Well
View Pool, Trees/Woods, Water
Roof Type Tile
Porch Covered, Patio, Porch, Screened
Attached Garage true
Garage true
Private Pool Yes
Building
Lot Description Corner Lot, FloodZone, Paved
Entry Level One
Foundation Slab
Lot Size Range 0 to less than 1/4
Sewer Public Sewer
Water Public
Architectural Style Ranch
Structure Type Block
New Construction false
Construction Status Inspections
Schools
Elementary Schools Lakewood Elementary-Pn
Middle Schools Bay Point Middle-Pn
High Schools Lakewood High-Pn
Others
Senior Community No
Ownership Fee Simple
Acceptable Financing Cash, Conventional, FHA, VA Loan
Membership Fee Required None
Listing Terms Cash, Conventional, FHA, VA Loan
Special Listing Condition None
Read Less
Want to know what your home might be worth? Contact us for a FREE valuation!

Our team is ready to help you sell your home for the highest possible price ASAP

© 2024 My Florida Regional MLS DBA Stellar MLS. All Rights Reserved.
Bought with INSTA REAL ESTATE SOLUTIONS







