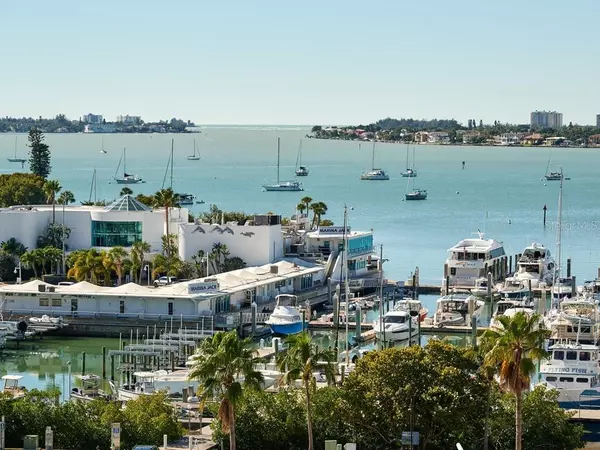$1,900,000
$1,950,000
2.6%For more information regarding the value of a property, please contact us for a free consultation.
1255 N GULFSTREAM AVE #805 Sarasota, FL 34236
2 Beds
2 Baths
1,656 SqFt
Key Details
Sold Price $1,900,000
Property Type Condo
Sub Type Condominium
Listing Status Sold
Purchase Type For Sale
Square Footage 1,656 sqft
Price per Sqft $1,147
Subdivision Bay Plaza
MLS Listing ID A4524290
Sold Date 04/05/22
Bedrooms 2
Full Baths 2
Condo Fees $4,936
Construction Status Inspections
HOA Y/N No
Originating Board Stellar MLS
Year Built 1982
Annual Tax Amount $8,837
Property Description
UNOBSTRUCTED AND WIDE-OPEN BAY VIEWS! A downtown Sarasota fully renovated (2020) residence in Bay Plaza offering a den/study, two primary en suites and a private balcony. Views of Sarasota Bay and Big Pass flowing into the Gulf of Mexico can be appreciated from nearly every room. As a bonus the twinkling lights of the city and marina below dance off the water as the sunsets. New (2020) hurricane rated impact sliders overlook the water vistas from the main living area and open to extend entertaining onto the open-air, covered balcony. Modernized throughout with 24” tiled flooring, solid surfaces, large single basin sinks, custom built-ins, CUCCINE RICCI Italian cabinetry, 7-foot Italian doors, J.GEIGER architectural remote operated shades, designer hardware, fine finishes and stylish fixtures. Volume ceilings are accentuated with raised heights in the den/study and kitchen. The ceilings also feature linear and square recessed lighting, LEGRANDE ADORNE switches, outlets, and night lights (all lighting by LIGHT UP YOUR LIFE), remote ‘smart’ ceiling fans, and recessed sprinkler heads. A Quartz waterfall edge defines the peninsular buffet with storage and a SUB-ZERO, under-counter wine fridge. Adjacent the redesigned kitchen was extended with similar Mid-Century modern cabinetry in a wood-grain finish and identical Quartz surfaces. These sleek design elements pair nicely with matte cupboards and wall-hung uppers with task lighting. When closed an inventive coffee bar or appliance station is cleverly concealed. The refrigerator, cooktop, double ovens, and dishwasher (ALL MIELE brand) remain. Through a framed inset glass pocket door is a laundry/hobby room with a service entrance, storage, shelving, a folding or crafters spot, and an included MIELE washer/dryer stack. All baths have floating cabinetry, LED lighted mirrors, TOTO Washlets (electronic bidets), walk-in showers with tile surrounds and glass doors. Two primary suites have exceptional views, built-in bureaus, and one with balcony access. The bigger of the two or Owner’s retreat has extra built-in storage, and a walk-in. A double basin sink with individual faucets, cozy supplemental heater, and a wall-hung lavatory upgrade its private bath. An in-line water heater and whole house water filtration are bonuses. Why wait to remodel or build with so many interruptions & uncertainties on occupancy? Move-in now & enjoy the active social lifestyle that is downtown Sarasota. With ownership in one of the best locations and architecturally significant buildings available, you can enjoy assigned garaged parking for one car, plenty of extra spots, 24hr concierge, 24hr valet, EV charging, an elegant lobby, fitness, hot tub, pool, media room, outdoor grill, storage, & more! Whole Foods, the Theatre & Opera & your choice of excellent restaurants are all close by. This prime location is close to virtually every cultural event that the city has to offer & only minutes to St. Armand’s Circle, Longboat Key, & your choice of any one of Sarasota’s attractive beaches. Furniture is optional. Room Feature: Linen Closet In Bath (Primary Bathroom).
Location
State FL
County Sarasota
Community Bay Plaza
Zoning DTB
Rooms
Other Rooms Den/Library/Office, Great Room, Inside Utility
Interior
Interior Features Built-in Features, Ceiling Fans(s), High Ceilings, Living Room/Dining Room Combo, Open Floorplan, Solid Surface Counters, Split Bedroom, Walk-In Closet(s), Window Treatments
Heating Central, Electric
Cooling Central Air
Flooring Tile
Furnishings Negotiable
Fireplace false
Appliance Built-In Oven, Cooktop, Dishwasher, Dryer, Microwave, Refrigerator, Washer, Water Filtration System, Wine Refrigerator
Laundry Inside, Laundry Room
Exterior
Exterior Feature Balcony, Hurricane Shutters, Lighting, Sidewalk, Sliding Doors, Storage
Parking Features Assigned, Common, Electric Vehicle Charging Station(s), Garage Faces Side, Guest, Portico, Reserved, Underground, Valet
Garage Spaces 1.0
Community Features Association Recreation - Owned, Buyer Approval Required, Fitness Center, Pool, Sidewalks
Utilities Available Public
Amenities Available Cable TV, Elevator(s), Fitness Center, Maintenance, Pool, Security, Spa/Hot Tub, Storage, Vehicle Restrictions
View City, Water
Roof Type Concrete
Porch Covered
Attached Garage true
Garage true
Private Pool No
Building
Lot Description City Limits, Near Marina, Near Public Transit, Sidewalk, Paved
Story 1
Entry Level One
Foundation Stilt/On Piling
Lot Size Range Non-Applicable
Sewer Public Sewer
Water Public
Architectural Style Custom
Structure Type Block
New Construction false
Construction Status Inspections
Schools
Elementary Schools Alta Vista Elementary
Middle Schools Booker Middle
High Schools Booker High
Others
Pets Allowed Number Limit, Size Limit, Yes
HOA Fee Include Cable TV,Pool,Escrow Reserves Fund,Fidelity Bond,Insurance,Maintenance Structure,Maintenance Grounds,Management,Pest Control,Recreational Facilities,Security,Sewer,Trash,Water
Senior Community No
Pet Size Small (16-35 Lbs.)
Ownership Condominium
Monthly Total Fees $1, 645
Num of Pet 2
Special Listing Condition None
Read Less
Want to know what your home might be worth? Contact us for a FREE valuation!

Our team is ready to help you sell your home for the highest possible price ASAP

© 2024 My Florida Regional MLS DBA Stellar MLS. All Rights Reserved.
Bought with COLDWELL BANKER REALTY







