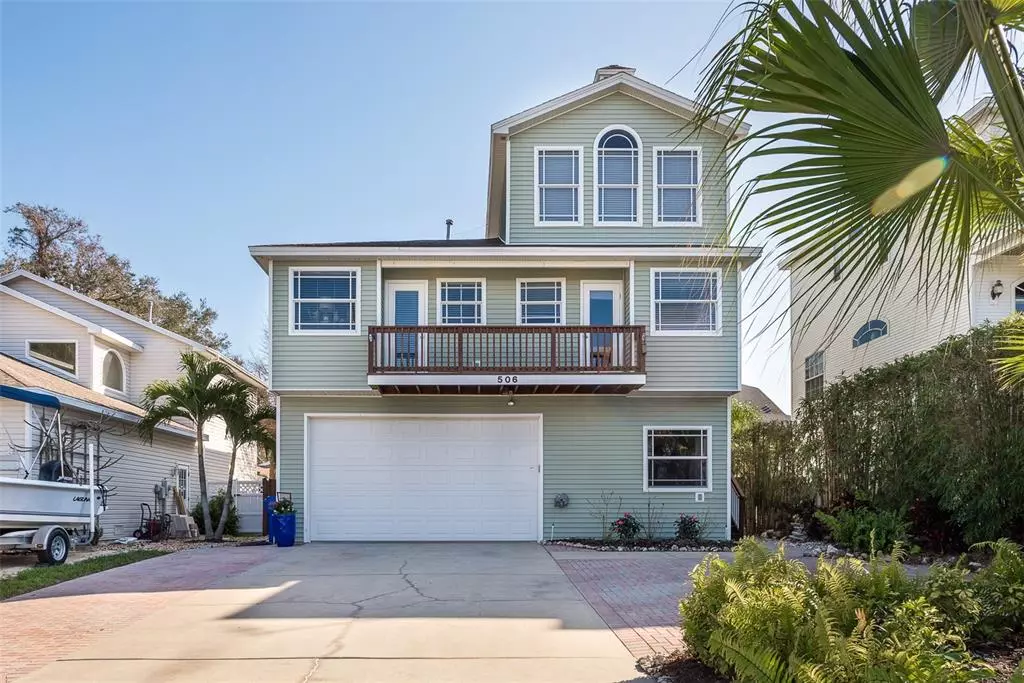$705,000
$600,000
17.5%For more information regarding the value of a property, please contact us for a free consultation.
506 OCEANVIEW AVE Palm Harbor, FL 34683
5 Beds
3 Baths
2,187 SqFt
Key Details
Sold Price $705,000
Property Type Single Family Home
Sub Type Single Family Residence
Listing Status Sold
Purchase Type For Sale
Square Footage 2,187 sqft
Price per Sqft $322
Subdivision Crystal Beach Heights
MLS Listing ID U8153834
Sold Date 04/15/22
Bedrooms 5
Full Baths 3
Construction Status Inspections
HOA Y/N No
Year Built 2001
Annual Tax Amount $6,007
Lot Size 5,662 Sqft
Acres 0.13
Lot Dimensions 50x116
Property Description
Spectacular custom-built Key West style POOL Home!
The property can be found in the charming Crystal Beach Heights! Located just a few blocks from the beach, a few steps from The Pinellas Trail and close by the Crystal Beach Pier, Wall Springs Park, and the Gulf of Mexico! This area prides itself for being zoned for some of the highest rated schools in Pinellas County! This thoughtfully designed single-family home has 4-bedrooms, 3-bathrooms, and a bonus room which can be used for an office or nursery. The home welcomes you with an open floor plan and vaulted ceilings, all highlighted with an abundance of natural light. As you enter, you will fall in love with the newer (2017) English hardwood flooring (Aquaguard) throughout the main areas, and the living room/dining room combination on the main floor. To add to the beauty of the home you can walk out of the sliders, leading to the large balcony, and take in the stunning views of the Gulf of Mexico! This home also features a recently renovated (2017) gourmet kitchen with natural cabinetry, granite countertops, stainless steel appliances, a gas range, a center island, and a separate eat-in area to inspire anyone’s inner chef. The sizable master bedroom comes with it’s own private entry to the outdoor deck. Enjoy the fully renovated en-suite bathroom featured with a garden bathtub, and a walk-in shower with frameless glass. The second bedroom is conveniently located on the second floor along with a second full bathroom, the office/nursery room, and the laundry room. The 3rd-floor loft overlooks the kitchen and family room, also featuring the stunning sunset views of the Gulf of Mexico to remind you that you live in paradise. The ground floor features an abundance of space! With an oversized family room that can be used as an office space, game room, gym area, etc, 2 bedrooms with plenty of storage, another full bathroom, and a large sliding door leading you to a covered patio, where you can take a swim in the pool, or tan on the wooden sun deck. The backyard is a private tropical oasis and fully fenced with beautiful foliage! Storage will be non-issue with this home’s huge garage that has soaring ceilings, safe rack storage system ($1,000 value), and extra spot for a boat and/or golf cart. The current owners saved you time and money by performing extensive renovations in Fall 2017 and upgrades in 2021! They replaced the AC (2017) in addition to the cosmetic upgrades found throughout the home. Additionally, the water heater, the refrigerator, the pool filter, and the pool pump were all replaced in 2021. Bring your golf cart and your swimsuit to enjoy this coastal lifestyle community and home. Do not waste time to check this truly special property out!
Location
State FL
County Pinellas
Community Crystal Beach Heights
Zoning R-4
Rooms
Other Rooms Breakfast Room Separate, Den/Library/Office, Family Room, Loft
Interior
Interior Features Ceiling Fans(s), Eat-in Kitchen, Kitchen/Family Room Combo, Living Room/Dining Room Combo, Open Floorplan, Solid Surface Counters, Solid Wood Cabinets
Heating Electric
Cooling Central Air
Flooring Ceramic Tile, Laminate
Fireplaces Type Gas
Fireplace true
Appliance Dishwasher, Disposal, Dryer, Electric Water Heater, Microwave, Range, Range Hood, Refrigerator, Washer
Laundry Inside
Exterior
Exterior Feature Fence, French Doors, Sidewalk, Sliding Doors
Parking Features Driveway, Oversized
Garage Spaces 2.0
Pool Deck, In Ground
Utilities Available BB/HS Internet Available, Cable Connected, Electricity Connected, Public, Sewer Connected
View Y/N 1
View Pool, Water
Roof Type Shingle
Porch Deck, Patio
Attached Garage true
Garage true
Private Pool Yes
Building
Lot Description Sidewalk, Paved
Story 3
Entry Level Two
Foundation Slab
Lot Size Range 0 to less than 1/4
Sewer Public Sewer
Water Public
Architectural Style Custom, Key West
Structure Type Stucco, Wood Frame
New Construction false
Construction Status Inspections
Schools
Elementary Schools Sutherland Elementary-Pn
Middle Schools Palm Harbor Middle-Pn
High Schools Palm Harbor Univ High-Pn
Others
Pets Allowed Yes
Senior Community No
Ownership Fee Simple
Acceptable Financing Cash, Conventional
Listing Terms Cash, Conventional
Special Listing Condition None
Read Less
Want to know what your home might be worth? Contact us for a FREE valuation!

Our team is ready to help you sell your home for the highest possible price ASAP

© 2024 My Florida Regional MLS DBA Stellar MLS. All Rights Reserved.
Bought with EXP REALTY LLC







