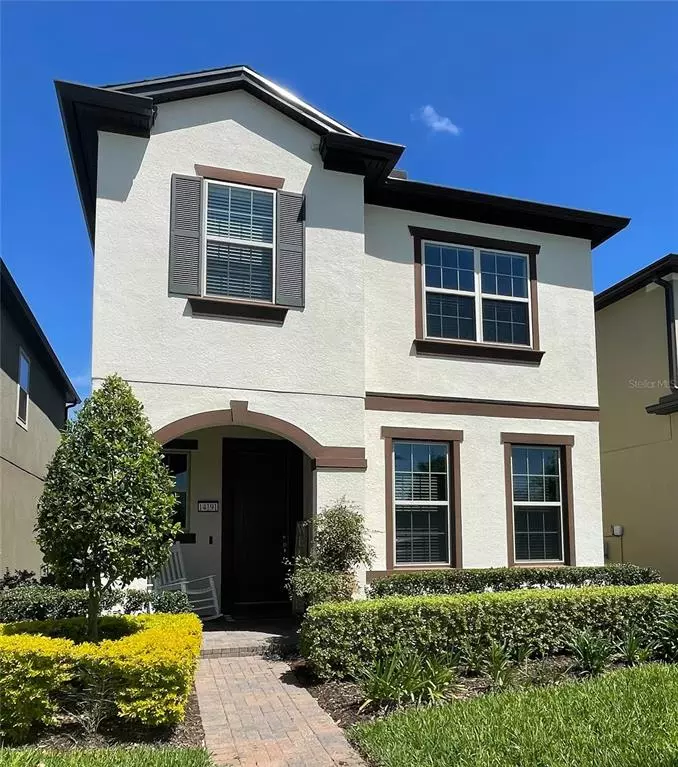$492,000
$485,900
1.3%For more information regarding the value of a property, please contact us for a free consultation.
14191 LAKEVIEW PARK RD Winter Garden, FL 34787
4 Beds
3 Baths
2,110 SqFt
Key Details
Sold Price $492,000
Property Type Single Family Home
Sub Type Single Family Residence
Listing Status Sold
Purchase Type For Sale
Square Footage 2,110 sqft
Price per Sqft $233
Subdivision Lakeview Pointe/Horizon West P
MLS Listing ID O6012164
Sold Date 04/29/22
Bedrooms 4
Full Baths 2
Half Baths 1
Construction Status Inspections
HOA Fees $235/mo
HOA Y/N Yes
Year Built 2018
Annual Tax Amount $4,318
Lot Size 3,484 Sqft
Acres 0.08
Property Description
Gorgeous 2-story home built in 2018 in the desirable Lakeview Pointe Community in Winter Garden! This 4 bedroom 2 and a half bath sits across from a community pool and gym. This open floor plan welcomes you into a bright, spacious living space that opens to the kitchen, dining area and family room. Perfect for entertaining and family gatherings. Has a beautiful natural wood decorative entertainment wall and customized extra pantry space. 3 bedrooms upstairs with one bedroom on the first floor which makes for a perfect flex space for an office, guest room, or playroom. The second floor offers a beautiful open loft area, large laundry room, spacious master suite and two roomy bedrooms all with custom closets. Located just 15 minutes from Disney/Lake Buena Vista and a short drive from Celebration. This could be your new home with beautiful sunsets from your front porch and view of the Disney fireworks. The low HOA fee covers your lawn maintenance. Amenities include a community pool, playground, fitness center and access to bike path. Please bring your highest and best. This home will not last long!
Location
State FL
County Orange
Community Lakeview Pointe/Horizon West P
Zoning P-D
Rooms
Other Rooms Loft
Interior
Interior Features Ceiling Fans(s), Eat-in Kitchen, Kitchen/Family Room Combo, Open Floorplan, Stone Counters, Walk-In Closet(s)
Heating Electric
Cooling Central Air
Flooring Carpet, Ceramic Tile
Furnishings Unfurnished
Fireplace false
Appliance Dishwasher, Disposal, Electric Water Heater, Ice Maker, Microwave, Range, Refrigerator
Laundry Laundry Room, Upper Level
Exterior
Exterior Feature Fence, Irrigation System, Sidewalk
Parking Features Alley Access
Garage Spaces 2.0
Fence Other
Community Features Deed Restrictions, Fitness Center, Playground, Pool, Sidewalks
Utilities Available Electricity Connected, Public, Sewer Connected, Street Lights
Amenities Available Fence Restrictions, Fitness Center, Maintenance, Playground, Pool
Roof Type Shingle
Porch Front Porch, Rear Porch
Attached Garage false
Garage true
Private Pool No
Building
Story 2
Entry Level Two
Foundation Slab
Lot Size Range 0 to less than 1/4
Sewer Public Sewer
Water Public
Structure Type Block, Concrete, Stucco
New Construction false
Construction Status Inspections
Schools
Elementary Schools Summerlake Elementary
Middle Schools Bridgewater Middle
High Schools Horizon High School
Others
Pets Allowed Yes
HOA Fee Include Pool, Maintenance Grounds
Senior Community No
Ownership Fee Simple
Monthly Total Fees $235
Acceptable Financing Cash, Conventional
Membership Fee Required None
Listing Terms Cash, Conventional
Special Listing Condition None
Read Less
Want to know what your home might be worth? Contact us for a FREE valuation!

Our team is ready to help you sell your home for the highest possible price ASAP

© 2024 My Florida Regional MLS DBA Stellar MLS. All Rights Reserved.
Bought with COLDWELL BANKER REALTY







