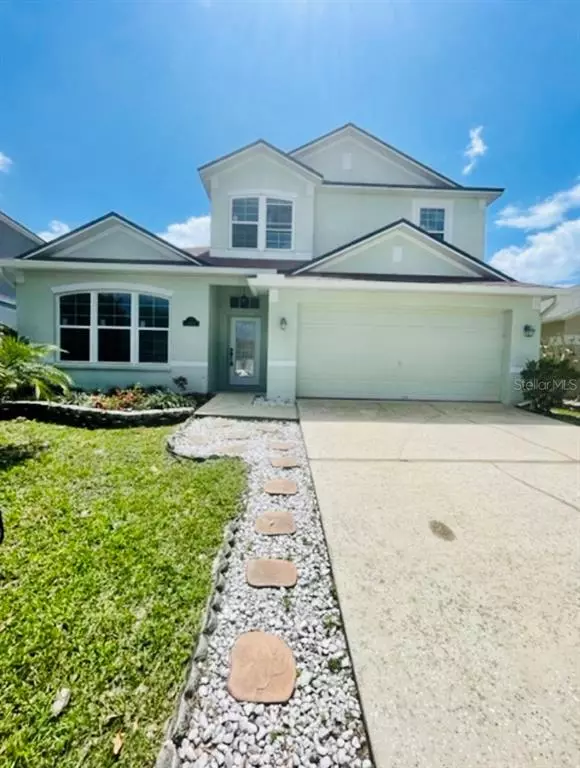$430,000
$409,900
4.9%For more information regarding the value of a property, please contact us for a free consultation.
14624 KRISTENRIGHT LN Orlando, FL 32826
3 Beds
3 Baths
2,157 SqFt
Key Details
Sold Price $430,000
Property Type Single Family Home
Sub Type Single Family Residence
Listing Status Sold
Purchase Type For Sale
Square Footage 2,157 sqft
Price per Sqft $199
Subdivision Tanner Road Ph 03 45/14
MLS Listing ID O6009491
Sold Date 05/05/22
Bedrooms 3
Full Baths 2
Half Baths 1
Construction Status Appraisal,Financing,Inspections
HOA Fees $55/mo
HOA Y/N Yes
Year Built 2001
Annual Tax Amount $2,018
Lot Size 6,534 Sqft
Acres 0.15
Property Description
This beautiful 2-story home is ready for new owners! Located in Tanner Crossing, this home has 3 bedrooms & 2 1/2 bathrooms. As you enter, you'll find many of the common areas on the lower floor. Through the airy foyer, and just on your left, you can see the formal dining/living room great for family gatherings of any size. Further in the house, you have a well-maintained kitchen with an island which is the perfect extra counter space for preparations or entertaining guests. You can look out from the kitchen towards the living room with its spacious built-in entertainment center. Upstairs, the house boasts a loft perfect for an at-home office or as an additional gathering area that can be utilized as a movie or game room. You will find the bedrooms just off of the loft, including the master. The house also comes with amenities such as a washer and dryer. The backyard, which faces south and offers more sunlight, holds a fenced-in patio, great for extra privacy and security.
Conveniently located near UCF, this property is situated on the east side of Orlando, a short distance from many highways and within close proximity to Avalon Park, Advent Health Emergency Center, and Waterford Lakes the premier open-air shopping center. This kind of home won't last for long, make it yours today!
Professional photos coming soon!
Location
State FL
County Orange
Community Tanner Road Ph 03 45/14
Zoning P-D
Interior
Interior Features Other
Heating Central, Electric
Cooling Central Air
Flooring Other
Fireplace false
Appliance Dryer, Washer
Exterior
Exterior Feature Sidewalk
Parking Features Driveway
Garage Spaces 2.0
Utilities Available Electricity Available, Sewer Connected, Water Connected
Roof Type Shingle
Porch Patio
Attached Garage true
Garage true
Private Pool No
Building
Story 2
Entry Level Two
Foundation Slab
Lot Size Range 0 to less than 1/4
Sewer Public Sewer
Water Public
Structure Type Block, Concrete, Stucco
New Construction false
Construction Status Appraisal,Financing,Inspections
Others
Pets Allowed Yes
Senior Community No
Ownership Fee Simple
Monthly Total Fees $55
Acceptable Financing Cash, Conventional, FHA, VA Loan
Membership Fee Required Required
Listing Terms Cash, Conventional, FHA, VA Loan
Special Listing Condition None
Read Less
Want to know what your home might be worth? Contact us for a FREE valuation!

Our team is ready to help you sell your home for the highest possible price ASAP

© 2024 My Florida Regional MLS DBA Stellar MLS. All Rights Reserved.
Bought with FLORIDA REALTY INVESTMENTS







