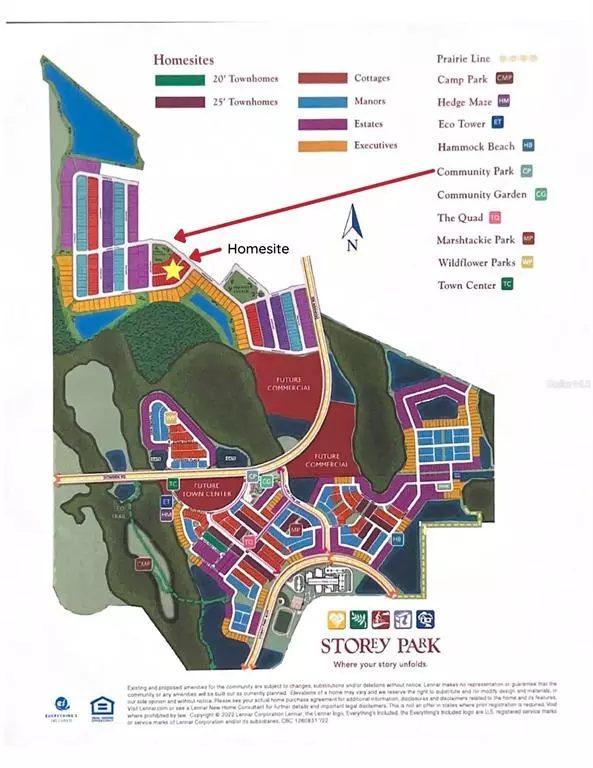$550,000
$550,000
For more information regarding the value of a property, please contact us for a free consultation.
11731 APOSTROPHE ALY Orlando, FL 32832
4 Beds
4 Baths
2,515 SqFt
Key Details
Sold Price $550,000
Property Type Single Family Home
Sub Type Single Family Residence
Listing Status Sold
Purchase Type For Sale
Square Footage 2,515 sqft
Price per Sqft $218
Subdivision Storey Park - Parcel K Phase 1
MLS Listing ID O6014008
Sold Date 05/09/22
Bedrooms 4
Full Baths 3
Half Baths 1
HOA Fees $269/mo
HOA Y/N Yes
Year Built 2022
Annual Tax Amount $1,878
Lot Size 4,791 Sqft
Acres 0.11
Property Description
BRAND NEW CONSTRUCTION - MOVE IN READY - in Storey Park! Situated on a homesite facing a future green space with spacious side and rear yard. The largest Solar Powered home in the Innovation Cottage Collection, this two-story design has an Owner's Suite on each level, ideal for a variety of family living situations. For effortless quality time, the kitchen overlooks the dining room and family room on the main floor, while upstairs is a versatile Loft and two Secondary Bedrooms. Upgraded Plank Tile Flooring in the living areas, Quartz Countertops, Stainless Steel Appliances...and all Brand New! Energy Efficient features include Solar Panels, a Hybrid 50 gallon Water Heater, Double panel Low E vinyl windows, and 15 seer Carrier HVAC. Smart Home features include Alexa, Ring Doorbell, Thermostat, and MyQ Garage Door, which means you have control of your lights, temperature, and the option to unlock your garage from your mobile device or Alexa Command. High-Speed Internet, Home Phone, and 300 Cable Channels are included with your HOA. Fun is just around the corner with a Resort-style pool, clubhouse, 24-hour Fitness Center, Tennis Courts, Picnic Area, Dog Park, and plenty of Playgrounds. A second Clubhouse with Pool and Basketball courts is under construction. Dowden Road / Innovation Way is growing and there is a lot coming this way in the near future! Zoned for SunBlaze Elementary, Innovation Middle School and Lake Nona High School. Transferrable Builder Warranty covers the entire home the 1st Year with 10 Year Structural Warranty.
Location
State FL
County Orange
Community Storey Park - Parcel K Phase 1
Zoning PD
Rooms
Other Rooms Inside Utility, Interior In-Law Suite, Loft
Interior
Interior Features In Wall Pest System, Living Room/Dining Room Combo, Master Bedroom Main Floor, Dormitorio Principal Arriba, Open Floorplan, Solid Surface Counters, Walk-In Closet(s), Window Treatments
Heating Central, Heat Pump
Cooling Central Air
Flooring Carpet, Ceramic Tile
Fireplace false
Appliance Dishwasher, Disposal, Dryer, Electric Water Heater, Freezer, Microwave, Range, Refrigerator, Washer
Laundry Inside
Exterior
Exterior Feature Sidewalk, Sprinkler Metered
Parking Features Alley Access
Garage Spaces 2.0
Community Features Fitness Center, Park, Playground, Pool, Sidewalks, Tennis Courts
Utilities Available Cable Available, Electricity Connected, Fiber Optics
Amenities Available Cable TV, Clubhouse, Fitness Center, Lobby Key Required, Park, Playground, Pool, Recreation Facilities, Spa/Hot Tub, Tennis Court(s), Trail(s)
View Park/Greenbelt
Roof Type Shingle
Attached Garage true
Garage true
Private Pool No
Building
Story 2
Entry Level Two
Foundation Slab
Lot Size Range 0 to less than 1/4
Sewer Public Sewer
Water Public
Architectural Style Traditional
Structure Type Block, Stucco, Wood Frame
New Construction false
Schools
Elementary Schools Sun Blaze Elementary
Middle Schools Innovation Middle School
High Schools Lake Nona High
Others
Pets Allowed Yes
HOA Fee Include Cable TV, Pool, Internet, Recreational Facilities
Senior Community No
Ownership Fee Simple
Monthly Total Fees $269
Acceptable Financing Cash, Conventional
Membership Fee Required Required
Listing Terms Cash, Conventional
Special Listing Condition None
Read Less
Want to know what your home might be worth? Contact us for a FREE valuation!

Our team is ready to help you sell your home for the highest possible price ASAP

© 2025 My Florida Regional MLS DBA Stellar MLS. All Rights Reserved.
Bought with MAINFRAME REAL ESTATE






