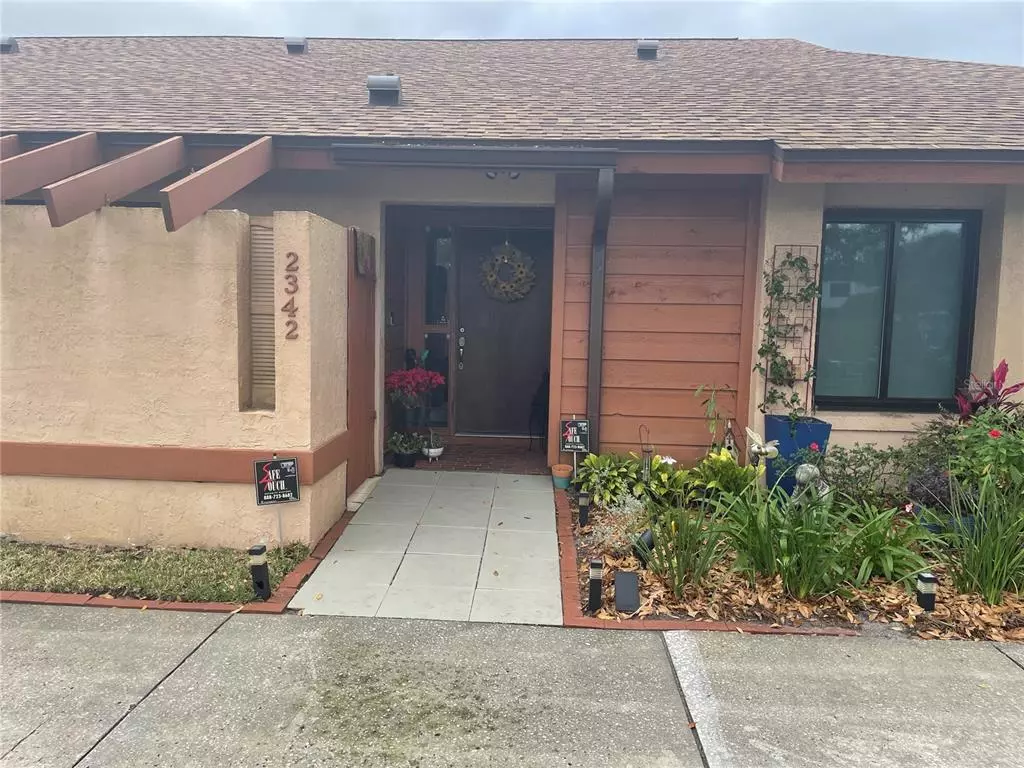$309,000
$299,900
3.0%For more information regarding the value of a property, please contact us for a free consultation.
2342 SUN VALLEY CIR #2342 Winter Park, FL 32792
2 Beds
2 Baths
1,379 SqFt
Key Details
Sold Price $309,000
Property Type Condo
Sub Type Condominium
Listing Status Sold
Purchase Type For Sale
Square Footage 1,379 sqft
Price per Sqft $224
Subdivision Cedarwood Village 1
MLS Listing ID T3357612
Sold Date 05/20/22
Bedrooms 2
Full Baths 2
Condo Fees $329
Construction Status Inspections
HOA Y/N No
Originating Board Stellar MLS
Year Built 1985
Annual Tax Amount $1,000
Property Description
Completely renovated 2 Bedroom 2 Bath condo with 1379 SF of living space in the neighborhood of Cedarwood Village Condominiums. Idyllic setting on very quiet, beautiful oak-lined street. New roofs in 2020-2021 and exterior painting is scheduled for 2022. Small, private courtyard in front of condo - enjoy your own little plant-filled oasis, with access from kitchen and from exterior gate. Once inside, there are vaulted ceilings in dining/living area with new skylights installed in 2020/2021, all accented by a real wood burning fireplace in Living Room. There is a screened porch with storage closet in back of condo. Kitchen has sleek black stainless appliances and a real brick backsplash; floors are luxury vinyl plank in main living areas with 5-3/4" baseboard. Cedarwood Village is in a prime location, close to shopping, and only 15 minutes from beautiful downtown Winter Park and Park Avenue eateries and shopping. Included amenities are tennis court, dog run and community pool. This is one of Winter Park's best kept secrets!
Location
State FL
County Seminole
Community Cedarwood Village 1
Zoning R-1AA
Interior
Interior Features Ceiling Fans(s), Eat-in Kitchen, High Ceilings, Living Room/Dining Room Combo, Master Bedroom Main Floor, Skylight(s), Solid Wood Cabinets, Split Bedroom, Walk-In Closet(s), Window Treatments
Heating Central, Electric
Cooling Central Air
Flooring Vinyl
Fireplaces Type Wood Burning
Fireplace true
Appliance Convection Oven, Dishwasher, Disposal, Dryer, Electric Water Heater, Exhaust Fan, Freezer, Ice Maker, Microwave, Range, Refrigerator, Washer
Laundry Inside
Exterior
Exterior Feature Sidewalk, Sliding Doors
Community Features Irrigation-Reclaimed Water, Pool, Tennis Courts
Utilities Available Cable Available, Cable Connected, Electricity Available, Electricity Connected, Public
Roof Type Shingle
Attached Garage false
Garage false
Private Pool No
Building
Lot Description Paved
Story 1
Entry Level One
Foundation Slab
Sewer Public Sewer
Water Public
Structure Type Block, Stucco
New Construction false
Construction Status Inspections
Schools
Elementary Schools English Estates Elementary
Middle Schools Tuskawilla Middle
High Schools Lake Howell High
Others
Pets Allowed Number Limit, Size Limit
HOA Fee Include Escrow Reserves Fund, Maintenance Grounds, Pool, Recreational Facilities
Senior Community No
Pet Size Medium (36-60 Lbs.)
Ownership Condominium
Monthly Total Fees $329
Acceptable Financing Cash, Conventional, FHA, VA Loan
Membership Fee Required Required
Listing Terms Cash, Conventional, FHA, VA Loan
Num of Pet 2
Special Listing Condition None
Read Less
Want to know what your home might be worth? Contact us for a FREE valuation!

Our team is ready to help you sell your home for the highest possible price ASAP

© 2024 My Florida Regional MLS DBA Stellar MLS. All Rights Reserved.
Bought with NIZZ REALTY INC.







