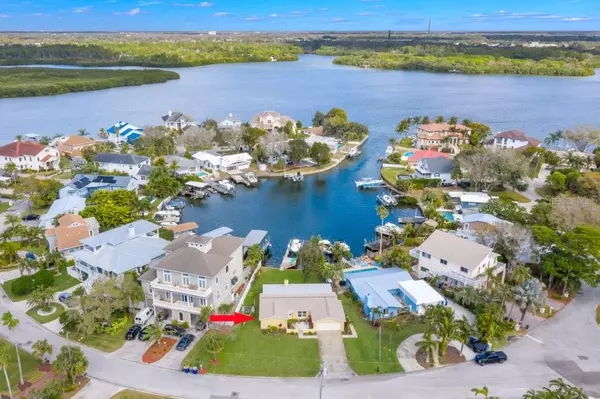$855,000
$849,000
0.7%For more information regarding the value of a property, please contact us for a free consultation.
104 CARLYLE CIR Palm Harbor, FL 34683
3 Beds
2 Baths
1,737 SqFt
Key Details
Sold Price $855,000
Property Type Single Family Home
Sub Type Single Family Residence
Listing Status Sold
Purchase Type For Sale
Square Footage 1,737 sqft
Price per Sqft $492
Subdivision Indian Bluff Island 3Rd Add
MLS Listing ID U8152327
Sold Date 05/31/22
Bedrooms 3
Full Baths 2
Construction Status Financing,Inspections
HOA Fees $4/ann
HOA Y/N Yes
Year Built 1971
Annual Tax Amount $7,034
Lot Size 0.280 Acres
Acres 0.28
Lot Dimensions 64x120
Property Description
An ISLAND, a NEIGHBORHOOD, a LIFESTYLE!! Join this elite conclave of waterfront homes. Situated in northern Pinellas County & surrounded by the Gulf & serene St. Joseph Sound, INDIAN BLUFF ISLAND is an address with prestige! Offering a 'coastal' way of life, your updated dock & 10,000 lb boat lift make it easy for a trip to the Gulf - out to Caladesi/Honeymoon, 3 Rookers or Anclote Key Islands in minutes. Direct Gulf access, wide open water, no bridges - perfect for the sail boater as well. Launch your stand-up boards & kayaks from your back yard & drift away into a paddler's paradise. Fishing is good - throw in a line & it could be redfish or snook for dinner or check for surprises in your own crab trap. Sip your favorite drinks as you appreciate amazing sunsets from your tranquil, front porch or wake up with your cup of 'joe' watching the splendor of the sunrise from your waterside patio. Manicured lawn, spacious room sizes, cozy wood burning fireplace, split floor plan, newer windows, appliances all 2019, AC 2019, roof 2020 - all part of the package. Quiet, ideal location close to all amenities, golf, Pinellas Trail, Wall Springs Park, Palm Harbor schools, hospital. Start building memories, entertaining friends, celebrating life - play & enjoy where you live!
Location
State FL
County Pinellas
Community Indian Bluff Island 3Rd Add
Zoning R-3
Rooms
Other Rooms Bonus Room, Family Room
Interior
Interior Features Ceiling Fans(s), Kitchen/Family Room Combo, Master Bedroom Main Floor, Thermostat, Walk-In Closet(s), Window Treatments
Heating Central, Electric
Cooling Central Air
Flooring Carpet, Ceramic Tile
Fireplaces Type Wood Burning
Fireplace true
Appliance Dishwasher, Disposal, Dryer, Electric Water Heater, Exhaust Fan, Range, Range Hood, Refrigerator, Washer
Laundry In Garage
Exterior
Exterior Feature Irrigation System, Sliding Doors
Parking Features Boat, Driveway, Ground Level
Garage Spaces 2.0
Fence Board, Vinyl
Community Features Fishing, Irrigation-Reclaimed Water
Utilities Available Cable Connected, Electricity Connected, Public, Sewer Connected, Water Connected
Waterfront Description Bayou
View Y/N 1
Water Access 1
Water Access Desc Bayou
View Water
Roof Type Other, Shingle
Porch Front Porch, Patio
Attached Garage true
Garage true
Private Pool No
Building
Lot Description Flood Insurance Required, In County, Near Golf Course, Near Marina, Near Public Transit, Street Dead-End, Unincorporated
Story 1
Entry Level One
Foundation Slab
Lot Size Range 1/4 to less than 1/2
Sewer Public Sewer
Water Public
Architectural Style Florida, Ranch
Structure Type Block, Stucco
New Construction false
Construction Status Financing,Inspections
Schools
Elementary Schools Sutherland Elementary-Pn
Middle Schools Palm Harbor Middle-Pn
High Schools Palm Harbor Univ High-Pn
Others
Pets Allowed Yes
Senior Community No
Ownership Fee Simple
Monthly Total Fees $4
Acceptable Financing Cash, Conventional
Membership Fee Required Optional
Listing Terms Cash, Conventional
Special Listing Condition None
Read Less
Want to know what your home might be worth? Contact us for a FREE valuation!

Our team is ready to help you sell your home for the highest possible price ASAP

© 2024 My Florida Regional MLS DBA Stellar MLS. All Rights Reserved.
Bought with RE/MAX REALTEC GROUP INC







