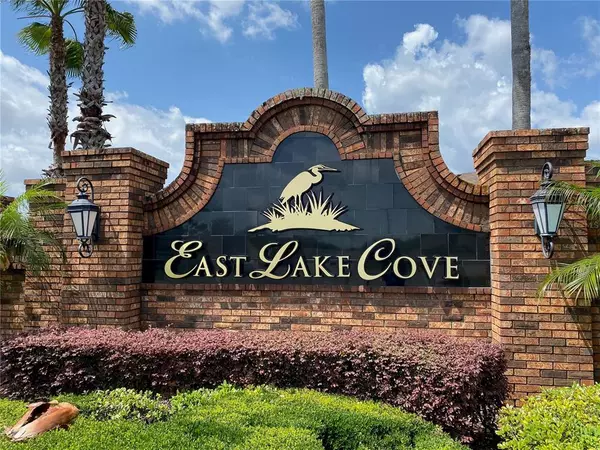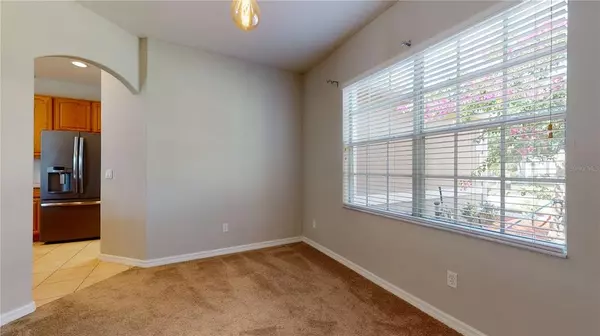$460,000
$459,900
For more information regarding the value of a property, please contact us for a free consultation.
1901 LAZY OAKS LOOP Saint Cloud, FL 34771
3 Beds
2 Baths
1,773 SqFt
Key Details
Sold Price $460,000
Property Type Single Family Home
Sub Type Single Family Residence
Listing Status Sold
Purchase Type For Sale
Square Footage 1,773 sqft
Price per Sqft $259
Subdivision East Lake Cove Ph 02
MLS Listing ID S5067112
Sold Date 06/20/22
Bedrooms 3
Full Baths 2
Construction Status Appraisal,Financing,Inspections
HOA Fees $120/qua
HOA Y/N Yes
Year Built 2006
Annual Tax Amount $2,763
Lot Size 0.280 Acres
Acres 0.28
Property Description
Pristine and ready to move in! As soon as you drive through the gates you will find this fabulous 3 bedrooms 2 bath corner lot home sitting on a picturesque tree lined street. This meticulously maintained home is conveniently located close to Lake Nona. The interior home offers an open floor plan, a split bedroom arrangement, great natural light, a separate dining room, fenced in back yard, and a screened in pool . The kitchen is equipped with stainless steel appliances and features an island and breakfast bar. The oversized primary bedroom has private ensuite bathroom and 2 large walk-in closets as well as has an access door to the patio and pool. The Fire pit on the paved added patio adds to the warmth of your gatherings along with enough room to build an outdoor kitchen. Solar panels paid off by seller will be yours to enjoy.
The community offers Tennis Courts, a Playground, small bodies of water to admire, and a dock on East Lake Tohopekaliga (often referred to as Lake TOHO) has access to East Lake Tohopekaliga through one canal and is considered a Central Florida chain of lakes. Boats are allowed and the lake is known to have many fish. Lake Nona's Medical City, toll roads, restaurants, shopping, and beaches are all a convenient drive from your new home.
Location
State FL
County Osceola
Community East Lake Cove Ph 02
Zoning OPUD
Interior
Interior Features Ceiling Fans(s), High Ceilings, Master Bedroom Main Floor, Open Floorplan, Solid Wood Cabinets, Split Bedroom, Walk-In Closet(s), Window Treatments
Heating Central, Electric
Cooling Central Air
Flooring Carpet, Ceramic Tile
Fireplace false
Appliance Dishwasher, Disposal, Dryer, Electric Water Heater, Exhaust Fan, Microwave, Range, Refrigerator, Washer
Exterior
Exterior Feature Fence
Garage Spaces 2.0
Fence Vinyl
Pool Child Safety Fence, In Ground, Screen Enclosure
Utilities Available Cable Connected, Electricity Connected, Public, Sewer Connected, Solar, Sprinkler Meter, Water Connected
View Pool
Roof Type Shingle
Porch Covered, Patio, Screened
Attached Garage true
Garage true
Private Pool Yes
Building
Lot Description Corner Lot
Entry Level One
Foundation Slab
Lot Size Range 1/4 to less than 1/2
Sewer Public Sewer
Water Public
Architectural Style Ranch
Structure Type Stucco
New Construction false
Construction Status Appraisal,Financing,Inspections
Others
Pets Allowed Yes
Senior Community No
Ownership Fee Simple
Monthly Total Fees $120
Acceptable Financing Cash, Conventional, VA Loan
Membership Fee Required Required
Listing Terms Cash, Conventional, VA Loan
Special Listing Condition None
Read Less
Want to know what your home might be worth? Contact us for a FREE valuation!

Our team is ready to help you sell your home for the highest possible price ASAP

© 2025 My Florida Regional MLS DBA Stellar MLS. All Rights Reserved.
Bought with CHARLES RUTENBERG REALTY ORLANDO






