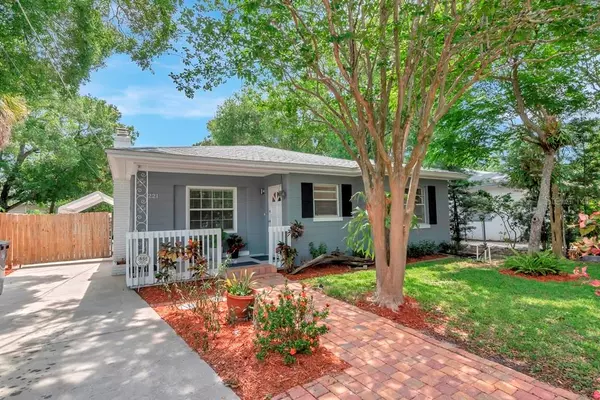$499,900
$499,900
For more information regarding the value of a property, please contact us for a free consultation.
221 N CLEARVIEW AVE Tampa, FL 33609
2 Beds
1 Bath
1,154 SqFt
Key Details
Sold Price $499,900
Property Type Single Family Home
Sub Type Single Family Residence
Listing Status Sold
Purchase Type For Sale
Square Footage 1,154 sqft
Price per Sqft $433
Subdivision Palmere
MLS Listing ID T3364760
Sold Date 06/28/22
Bedrooms 2
Full Baths 1
Construction Status Appraisal,Financing,Inspections
HOA Y/N No
Originating Board Stellar MLS
Year Built 1954
Annual Tax Amount $3,391
Lot Size 6,534 Sqft
Acres 0.15
Lot Dimensions 51x130
Property Description
If you are looking for a home with a convenient location, then look no more! This well maintained home is located in the heart of South Tampa and the highly rated Plant High School district. It is close to the new Midtown, just minutes to Tampa International Airport, Downtown, Raymond James Stadium, Amelia Arena, Riverwalk, Performing Arts and so much more. Located in the highly rated school district of Plant High School, Wilson, and Gorrie. The kitchen has been completely updated in 2020 with soft close kitchen cabinets, quartz countertops, tile backsplash, large stainless steel sink, disposal, and stainless steel appliances. This South Tampa gem has a living room with a cozy fireplace and leads to a separate dining room perfect for all to gather. You will find plenty of additional storage in the adjacent laundry room with cabinets that match the kitchen and tankless water heater. The fenced back yard has a large storage shed along with a brick paver patio that provides plenty of room for entertaining family and friends. There is plenty of room to even add a swimming pool. In addition, there is a cover parking/canopy for your boat or car! This move in ready home won't last long.
Location
State FL
County Hillsborough
Community Palmere
Zoning RS-50
Interior
Interior Features Built-in Features, Ceiling Fans(s), Eat-in Kitchen, Master Bedroom Main Floor, Solid Surface Counters, Solid Wood Cabinets
Heating Central
Cooling Central Air
Flooring Vinyl
Fireplaces Type Living Room, Wood Burning
Fireplace true
Appliance Dishwasher, Disposal, Dryer, Microwave, Range, Refrigerator, Tankless Water Heater, Washer
Laundry Inside, Laundry Room
Exterior
Exterior Feature Fence, Irrigation System, Storage
Parking Features Boat
Fence Chain Link, Wood
Utilities Available Cable Available, Electricity Connected, Sewer Connected, Water Connected
Roof Type Shingle
Porch Front Porch, Patio
Garage false
Private Pool No
Building
Lot Description City Limits, Paved
Story 1
Entry Level One
Foundation Slab
Lot Size Range 0 to less than 1/4
Sewer Public Sewer
Water Public
Architectural Style Ranch
Structure Type Block
New Construction false
Construction Status Appraisal,Financing,Inspections
Schools
Elementary Schools Mitchell-Hb
Middle Schools Wilson-Hb
High Schools Plant-Hb
Others
Pets Allowed Yes
Senior Community No
Ownership Fee Simple
Acceptable Financing Cash, Conventional
Listing Terms Cash, Conventional
Special Listing Condition None
Read Less
Want to know what your home might be worth? Contact us for a FREE valuation!

Our team is ready to help you sell your home for the highest possible price ASAP

© 2025 My Florida Regional MLS DBA Stellar MLS. All Rights Reserved.
Bought with COMPASS FLORIDA, LLC






