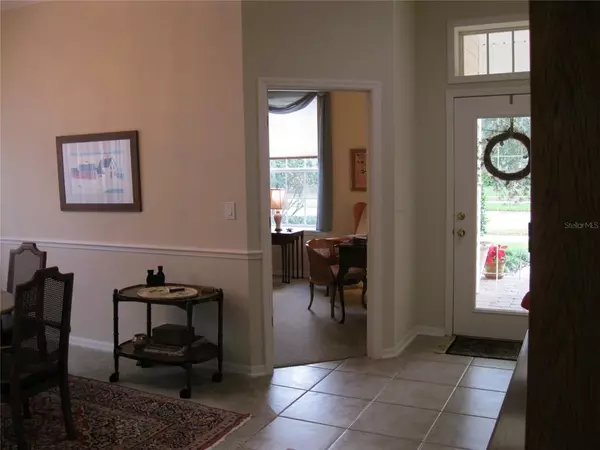$525,000
$550,000
4.5%For more information regarding the value of a property, please contact us for a free consultation.
113 IVYDALE MANOR DR Deland, FL 32724
3 Beds
3 Baths
2,821 SqFt
Key Details
Sold Price $525,000
Property Type Single Family Home
Sub Type Single Family Residence
Listing Status Sold
Purchase Type For Sale
Square Footage 2,821 sqft
Price per Sqft $186
Subdivision Victoria Park Increment 02
MLS Listing ID V4922660
Sold Date 07/07/22
Bedrooms 3
Full Baths 3
Construction Status Financing,Inspections
HOA Fees $154/qua
HOA Y/N Yes
Originating Board Stellar MLS
Year Built 2006
Annual Tax Amount $2,887
Lot Size 7,840 Sqft
Acres 0.18
Lot Dimensions 65x120
Property Description
Don't miss this Custom Built - David Weekley Home –located in the Golf Community of Victoria Hills.
Opposite the Golf Course on a quiet street this well appointed 3 bedroom 3 bath home has all the upgrades you've
always wanted. Crown molding, granite counters, upgraded tile work, new roof and exterior paint, Plantation Shutters,
two year old A/C, water heater and dishwasher, all new ceiling fans thru-out, newly extended screen enclosed Lanai,
attic vapor barrier and custom landscaping in a floor plan designed for easy living in a community surrounded by a variety
of great restaurants and shops. And don't forget the Clubhouse and restaurant in your backyard. This well maintained
home has it all.
Location
State FL
County Volusia
Community Victoria Park Increment 02
Zoning RES
Rooms
Other Rooms Den/Library/Office, Family Room, Formal Dining Room Separate, Great Room
Interior
Interior Features Ceiling Fans(s), Crown Molding, Eat-in Kitchen, Kitchen/Family Room Combo, Open Floorplan, Solid Surface Counters, Solid Wood Cabinets, Split Bedroom, Walk-In Closet(s), Window Treatments
Heating Central, Natural Gas
Cooling Central Air
Flooring Carpet, Tile
Furnishings Unfurnished
Fireplace false
Appliance Built-In Oven, Dishwasher, Disposal, Dryer, Electric Water Heater, Exhaust Fan, Ice Maker, Microwave, Range Hood, Refrigerator, Washer
Laundry Laundry Room
Exterior
Exterior Feature Irrigation System, Rain Gutters, Sidewalk
Parking Features Driveway, Oversized
Garage Spaces 2.0
Community Features Association Recreation - Owned, Fitness Center, Golf, Handicap Modified, Irrigation-Reclaimed Water, Playground, Pool, Sidewalks, Tennis Courts, Wheelchair Access
Utilities Available Cable Connected, Natural Gas Connected, Sewer Connected, Sprinkler Recycled, Street Lights, Underground Utilities
Amenities Available Cable TV, Clubhouse, Fitness Center, Golf Course, Pickleball Court(s), Pool, Tennis Court(s)
View Golf Course, Trees/Woods
Roof Type Shingle
Porch Covered, Front Porch, Patio, Screened
Attached Garage true
Garage true
Private Pool No
Building
Lot Description City Limits, Sidewalk, Paved
Entry Level One
Foundation Slab
Lot Size Range 0 to less than 1/4
Sewer Private Sewer
Water Public
Architectural Style Contemporary
Structure Type Block, Cement Siding
New Construction false
Construction Status Financing,Inspections
Others
Pets Allowed Yes
HOA Fee Include Cable TV, Pool, Internet, Maintenance Grounds, Recreational Facilities
Senior Community No
Ownership Fee Simple
Monthly Total Fees $154
Acceptable Financing Cash, Conventional, FHA, VA Loan
Membership Fee Required Required
Listing Terms Cash, Conventional, FHA, VA Loan
Special Listing Condition None
Read Less
Want to know what your home might be worth? Contact us for a FREE valuation!

Our team is ready to help you sell your home for the highest possible price ASAP

© 2025 My Florida Regional MLS DBA Stellar MLS. All Rights Reserved.
Bought with WATSON REALTY CORP






