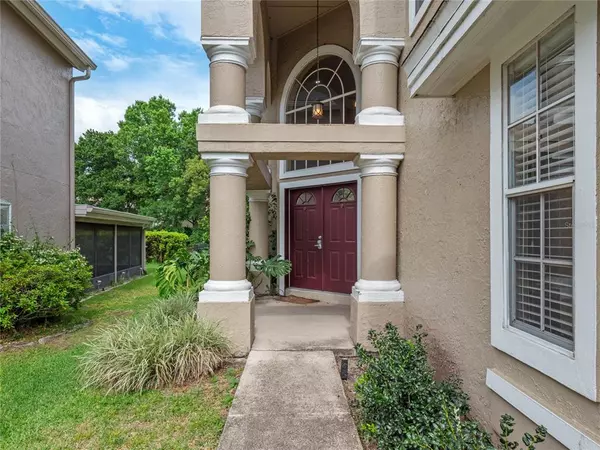$450,000
$449,900
For more information regarding the value of a property, please contact us for a free consultation.
3005 MYSTIC COVE DR Orlando, FL 32812
3 Beds
3 Baths
2,156 SqFt
Key Details
Sold Price $450,000
Property Type Single Family Home
Sub Type Single Family Residence
Listing Status Sold
Purchase Type For Sale
Square Footage 2,156 sqft
Price per Sqft $208
Subdivision Mystic At Mariners Village
MLS Listing ID O6026322
Sold Date 07/13/22
Bedrooms 3
Full Baths 2
Half Baths 1
Construction Status Inspections
HOA Fees $64/qua
HOA Y/N Yes
Originating Board Stellar MLS
Year Built 1991
Annual Tax Amount $5,831
Lot Size 5,662 Sqft
Acres 0.13
Property Description
Don’t miss the opportunity to own this stunning 3 Bedroom 2.5 bathroom Home located in the highly sought after Mariner’s Village in Conway! Walking in you are greeted by a grand great room and dining room combo featuring a large built in, wood burning fire place and vaulted ceilings. The spacious kitchen features granite counter tops and stainless-steel appliances. All throughout the main living areas have engineered laminate. The downstairs master suite has it all, double vanity, walk-in closet, garden tub, and a large shower. Upstairs you will find a very open loft overlooking the great room and dining room, as well as the remaining two bedrooms and full bathroom. The backyard features a large covered gazebo and fenced in yard. This home is located near the heart of Downtown Orlando, As well as one of the premier school districts in all Central Florida. You will have easy access to Downtown Orlando, The International Airport, UCF, all the Major Highways, as well as all the Attractions. This home will not last long so call today for your private showing!
Location
State FL
County Orange
Community Mystic At Mariners Village
Zoning PD/AN
Interior
Interior Features Ceiling Fans(s), Crown Molding, Eat-in Kitchen, High Ceilings, Master Bedroom Main Floor, Solid Surface Counters, Vaulted Ceiling(s), Walk-In Closet(s)
Heating Central
Cooling Central Air
Flooring Carpet, Laminate, Tile
Fireplace true
Appliance Dishwasher, Disposal, Dryer, Microwave, Range, Refrigerator, Washer
Exterior
Exterior Feature Fence, Irrigation System, Lighting
Garage Spaces 2.0
Utilities Available Public
Roof Type Shingle
Attached Garage true
Garage true
Private Pool No
Building
Entry Level Two
Foundation Slab
Lot Size Range 0 to less than 1/4
Sewer Public Sewer
Water Public
Structure Type Stucco, Wood Frame
New Construction false
Construction Status Inspections
Schools
Elementary Schools Lake George Elem
Middle Schools Conway Middle
High Schools Boone High
Others
Pets Allowed Yes
Senior Community No
Ownership Fee Simple
Monthly Total Fees $64
Membership Fee Required Required
Special Listing Condition None
Read Less
Want to know what your home might be worth? Contact us for a FREE valuation!

Our team is ready to help you sell your home for the highest possible price ASAP

© 2024 My Florida Regional MLS DBA Stellar MLS. All Rights Reserved.
Bought with AMERITEAM REALTY INC







