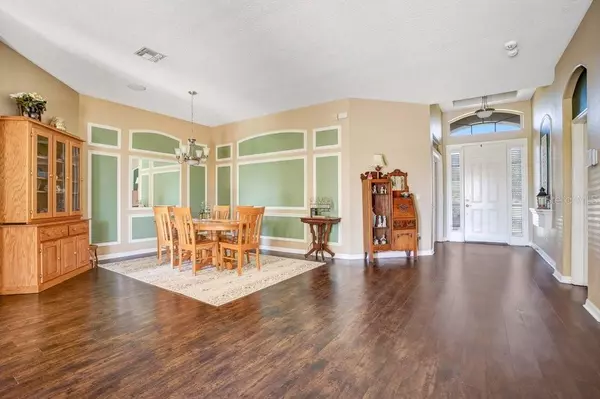$605,000
$625,000
3.2%For more information regarding the value of a property, please contact us for a free consultation.
1933 CROWN HILL BLVD Orlando, FL 32828
5 Beds
4 Baths
3,197 SqFt
Key Details
Sold Price $605,000
Property Type Single Family Home
Sub Type Single Family Residence
Listing Status Sold
Purchase Type For Sale
Square Footage 3,197 sqft
Price per Sqft $189
Subdivision Avalon Lakes Ph 01 Village I & J
MLS Listing ID O6036637
Sold Date 08/01/22
Bedrooms 5
Full Baths 4
Construction Status Financing
HOA Fees $103/mo
HOA Y/N Yes
Originating Board Stellar MLS
Year Built 2003
Annual Tax Amount $5,763
Lot Size 8,276 Sqft
Acres 0.19
Property Description
Welcome home to this Beautiful Pool home in sought after gated community of Avalon Lakes! Originally the Model Home for the community! This home has it all: *BONUS/In-Law Suite w/ ENSUITE BATH*SCREENED POOL W/SOLAR**HOME OFFICE**3 CAR GARAGE*OPEN floorplan and NO REAR NEIGHBORS! Also included *NEW ROOF* (2021), *NEW POOL SOLAR* (2021), *NEWER Hot Water Heater* (2018), Vinyl waterproof plank flooring (2019) and ceramic tile throughout, (only carpet is in the BONUS suite upstairs) and newer ACs (2021 and 2019).
This beautifully maintained home features an *OPEN FLOOR PLAN* and includes Living/Dining Room and
Kitchen/Family Room combinations. Living/Dining room combo has continuous luxury waterproof vynl flooring with French
doors to lanai and pool. Separate home office with built-in bookshelves and cabinetry perfect for work-at-home! Eat-in
Kitchen/family room features a sunny breakfast nook overlooking lanai and heated pool, 42” cabinetry with crown molding,
solid surface Corian countertops, large breakfast bar counter area, built in desk nook with glass front cabinetry, closet
pantry, with continuous ceramic tile. Lots of views and access to covered lanai and swimming pool. Three-way-split -
bedroom floor plan; private master bedroom and bath suite, two bedrooms and family bath, separate one bedroom and
bath. Master bedroom has private access to pool via French doors. Bonus room/In-Law Suite with full bath located upstairs.
Separate inside laundry room with cabinetry. Your backyard pool is a private oasis! Your fenced yard comes with tropical
fruit and citrus trees, and no rear neighbors! Rain gutters and yard irrigation as well. Avalon Lakes amenities include Community Pool, Recreational/fitness Center with Playground, Sport Fields & Tennis courts and more! Minutes away from green space/park, Avalon Park Downtown Shopping, Dining, and Events. Downtown Avalon provides Shops, Restaurants, Professional Services, community
events, festivals, and parades. Avalon is convenient to major employers, local universities, Waterford Lakes Town Center,
and Orlando International Airport. Also, an easy commute to downtown Orlando and Lake Nona and is only a short drive to
Florida’s beautiful beaches and major tourist attractions.
Location
State FL
County Orange
Community Avalon Lakes Ph 01 Village I & J
Zoning P-D
Rooms
Other Rooms Den/Library/Office, Inside Utility, Interior In-Law Suite
Interior
Interior Features Built-in Features, Ceiling Fans(s), Eat-in Kitchen, High Ceilings, Kitchen/Family Room Combo, Master Bedroom Main Floor, Open Floorplan, Solid Surface Counters, Split Bedroom, Tray Ceiling(s), Walk-In Closet(s)
Heating Central, Electric
Cooling Central Air
Flooring Carpet, Hardwood, Tile
Fireplace false
Appliance Dishwasher, Electric Water Heater, Microwave, Range, Refrigerator
Laundry Inside, Laundry Room
Exterior
Exterior Feature French Doors, Irrigation System, Rain Gutters, Sliding Doors
Parking Features Driveway, Garage Door Opener
Garage Spaces 3.0
Fence Fenced
Pool Auto Cleaner, Child Safety Fence, Gunite, Heated, In Ground, Screen Enclosure, Solar Heat
Community Features Fitness Center, Gated, Park, Playground, Pool, Sidewalks, Tennis Courts
Utilities Available Cable Available, Electricity Connected, Phone Available, Sewer Connected, Water Connected
Amenities Available Basketball Court, Clubhouse
Roof Type Shingle
Porch Covered, Patio, Screened
Attached Garage true
Garage true
Private Pool Yes
Building
Lot Description Sidewalk, Private, Unincorporated
Entry Level Two
Foundation Slab
Lot Size Range 0 to less than 1/4
Sewer Public Sewer
Water Public
Structure Type Stucco
New Construction false
Construction Status Financing
Schools
Elementary Schools Timber Lakes Elementary
Middle Schools Timber Springs Middle
High Schools Timber Creek High
Others
Pets Allowed Yes
Senior Community No
Ownership Fee Simple
Monthly Total Fees $103
Acceptable Financing Cash, Conventional, VA Loan
Membership Fee Required Required
Listing Terms Cash, Conventional, VA Loan
Special Listing Condition None
Read Less
Want to know what your home might be worth? Contact us for a FREE valuation!

Our team is ready to help you sell your home for the highest possible price ASAP

© 2024 My Florida Regional MLS DBA Stellar MLS. All Rights Reserved.
Bought with LA ROSA REALTY PREMIER LLC







