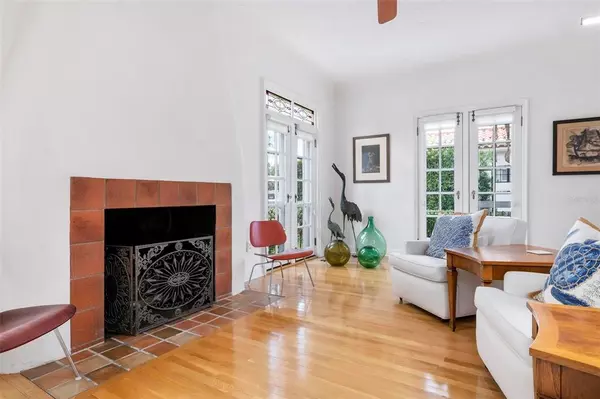$1,100,000
$1,100,000
For more information regarding the value of a property, please contact us for a free consultation.
504 VENEZIA Pkwy Venice, FL 34285
3 Beds
3 Baths
2,250 SqFt
Key Details
Sold Price $1,100,000
Property Type Single Family Home
Sub Type Single Family Residence
Listing Status Sold
Purchase Type For Sale
Square Footage 2,250 sqft
Price per Sqft $488
Subdivision Venezia Park
MLS Listing ID N6121542
Sold Date 08/09/22
Bedrooms 3
Full Baths 2
Half Baths 1
Construction Status Other Contract Contingencies
HOA Y/N No
Originating Board Stellar MLS
Year Built 1926
Annual Tax Amount $4,153
Lot Size 8,276 Sqft
Acres 0.19
Property Description
Situated amongst a collection of vintage and contemporary homes at the Venezia Park Historical District, this iconic 1926 John Nolen era home, known locally as "The Lion House," has been refined to preserve its legacy while living for today. The focal point of this special home is a grand chimney on the facade with mirrored symmetry on either side. The architectural elements are carried through to the round tile on the upper chimney and the fine details surrounding the entry door. As with all good design, the architectural elements pull one's eye gently around the façade, from the curved patio for 2 off the living room, to the breezeway and wrought iron fenced backyard. The first floor flows effortlessly, large and light-filled, from the living room to dining room, and family room. The kitchen has been magnificently renovated with the finest materials and appliances, including a Thermador 6 burner cooktop. Representative of its attention to detail, the kitchen has a wet bar, and concealed cutting board and microwave. Tucked away is a powder room. Leading up the hardwood staircase to the 2nd floor are 3 bedrooms, replete with large closets, organized systems, storage, laundry room and guest bath with claw foot tub and shower. The master en-suite is finished with Venetian plaster, port-hole window, 3 closets, dual sinks and frameless glass shower. Hardwood floors permeate most living spaces, interspersed with multiple sets of French doors to the outdoors, arched windows and walls, stained glass inserts and iron balconies. A long driveway runs to the detached 2-car garage, including a workshop area, plumbed for HVAC. A fenced yard is the perfect spot for your favorite fur-haired friend. A short walk or bike ride away are the quant shops, dining, beaches, cultural venues and other recreational activities of charming Venice Island.
Location
State FL
County Sarasota
Community Venezia Park
Zoning RSF3
Rooms
Other Rooms Den/Library/Office, Formal Dining Room Separate, Formal Living Room Separate, Inside Utility
Interior
Interior Features Ceiling Fans(s), Solid Wood Cabinets, Stone Counters, Thermostat, Walk-In Closet(s), Window Treatments
Heating Central, Electric
Cooling Central Air, Humidity Control
Flooring Carpet, Ceramic Tile, Wood
Fireplaces Type Living Room, Wood Burning
Fireplace true
Appliance Dishwasher, Disposal, Dryer, Electric Water Heater, Microwave, Range, Range Hood, Washer
Laundry Inside, Laundry Room
Exterior
Exterior Feature Balcony, French Doors, Irrigation System, Rain Gutters, Storage
Parking Features Curb Parking, Driveway, Garage Door Opener, Workshop in Garage
Garage Spaces 2.0
Fence Fenced, Other
Utilities Available BB/HS Internet Available, Cable Connected, Electricity Connected, Fiber Optics, Public, Sewer Connected, Street Lights, Underground Utilities
View Park/Greenbelt
Roof Type Tile
Porch Covered, Patio, Porch, Rear Porch, Screened, Side Porch
Attached Garage false
Garage true
Private Pool No
Building
Lot Description City Limits, Level, Paved
Entry Level Two
Foundation Slab
Lot Size Range 0 to less than 1/4
Sewer Public Sewer
Water Public
Architectural Style Historic
Structure Type Block, Stucco
New Construction false
Construction Status Other Contract Contingencies
Others
Pets Allowed Yes
Senior Community No
Ownership Fee Simple
Acceptable Financing Cash, Conventional
Listing Terms Cash, Conventional
Special Listing Condition None
Read Less
Want to know what your home might be worth? Contact us for a FREE valuation!

Our team is ready to help you sell your home for the highest possible price ASAP

© 2025 My Florida Regional MLS DBA Stellar MLS. All Rights Reserved.
Bought with MICHAEL SAUNDERS & COMPANY






