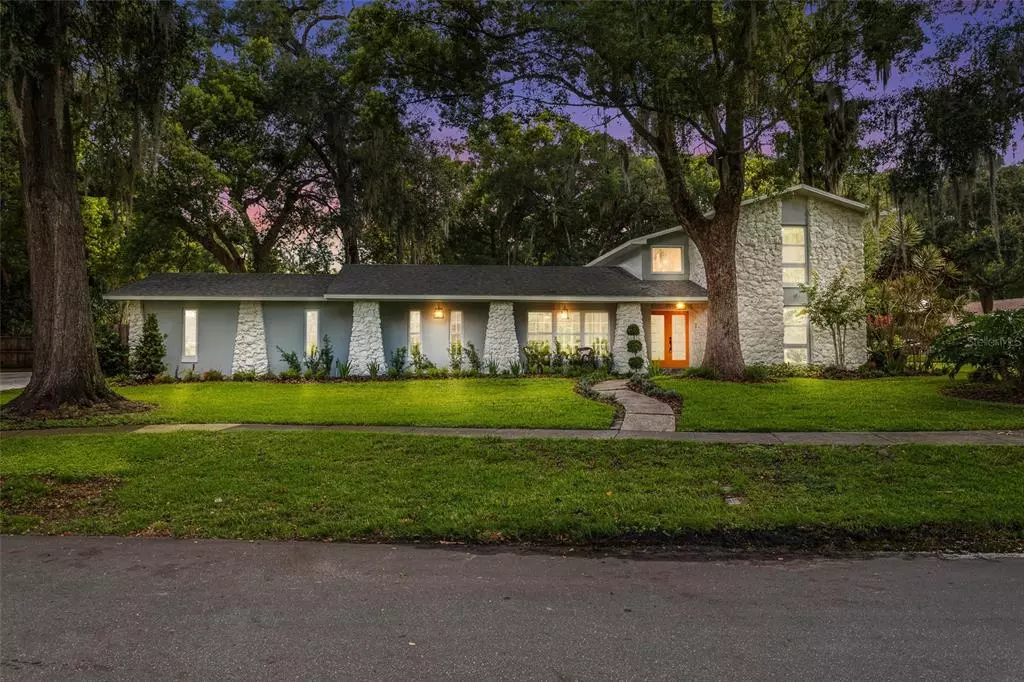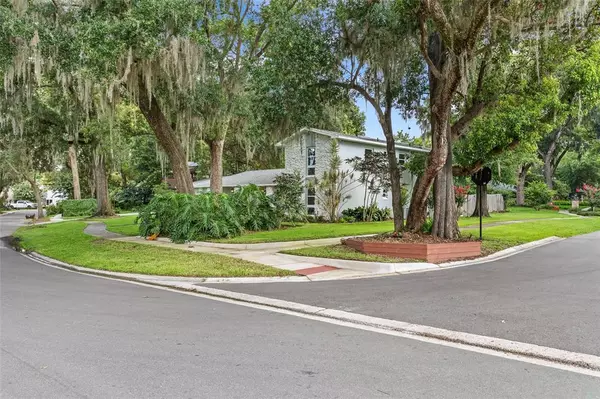$705,000
$699,000
0.9%For more information regarding the value of a property, please contact us for a free consultation.
3595 EMERYWOOD LN Orlando, FL 32812
5 Beds
3 Baths
2,450 SqFt
Key Details
Sold Price $705,000
Property Type Single Family Home
Sub Type Single Family Residence
Listing Status Sold
Purchase Type For Sale
Square Footage 2,450 sqft
Price per Sqft $287
Subdivision Oakwater Pointe
MLS Listing ID O6039438
Sold Date 08/19/22
Bedrooms 5
Full Baths 2
Half Baths 1
Construction Status Appraisal,Financing,Inspections
HOA Fees $14/ann
HOA Y/N Yes
Originating Board Stellar MLS
Year Built 1973
Annual Tax Amount $2,484
Lot Size 0.320 Acres
Acres 0.32
Property Description
**BEAUTIFULLY RENOVATED** Gorgeous 5 bedroom 2 and 1/2 bath home in the desirable Boone High School district!! This two story mid century home boasts gorgeous finishes everywhere you turn! Starting with beautiful herringbone flooring throughout the main living spaces downstairs and fresh new LVP flooring for the upstairs. All new lighting fixtures and fans, as well as updated electrical. Stone counter tops with a waterfall stone island in the kitchen as well as a walk in pantry that goes on for days!! All new stainless steel appliances, two tone cabinetry and a separate bar/coffee bar area! The main living space showcases a beautiful view of the backyard oasis, a large WOOD burning fireplace and plenty of room to get cozy and enjoy time with the family! The primary bedroom is located downstairs with en suite bathroom and walk in closet! The backyard not only boasts an amazing newly re-finished pool, plenty of green space (with a fully functional irrigation system)but also has a lovely built in pond to relax by! Don't miss your opportunity to call this beautiful renovated home yours! Schedule your showing today!
frameborder='0' allowfullscreen allow='xr-spatial-tracking'>
Location
State FL
County Orange
Community Oakwater Pointe
Zoning R-1A
Interior
Interior Features Ceiling Fans(s), Crown Molding, Stone Counters, Thermostat, Walk-In Closet(s)
Heating Central
Cooling Central Air
Flooring Tile, Vinyl
Fireplace true
Appliance Built-In Oven, Dishwasher, Disposal, Microwave, Refrigerator, Wine Refrigerator
Exterior
Exterior Feature Fence, Sliding Doors
Garage Spaces 2.0
Pool In Ground
Utilities Available Electricity Available, Water Available
Roof Type Shingle
Attached Garage true
Garage true
Private Pool Yes
Building
Story 2
Entry Level Two
Foundation Slab
Lot Size Range 1/4 to less than 1/2
Sewer Public Sewer
Water Public
Structure Type Block, Stone
New Construction false
Construction Status Appraisal,Financing,Inspections
Schools
Elementary Schools Pershing Elem
Middle Schools Pershing K-8
High Schools Boone High
Others
Pets Allowed Yes
Senior Community No
Ownership Fee Simple
Monthly Total Fees $14
Acceptable Financing Cash, Conventional, FHA, VA Loan
Membership Fee Required Required
Listing Terms Cash, Conventional, FHA, VA Loan
Special Listing Condition None
Read Less
Want to know what your home might be worth? Contact us for a FREE valuation!

Our team is ready to help you sell your home for the highest possible price ASAP

© 2024 My Florida Regional MLS DBA Stellar MLS. All Rights Reserved.
Bought with COLDWELL BANKER REALTY







