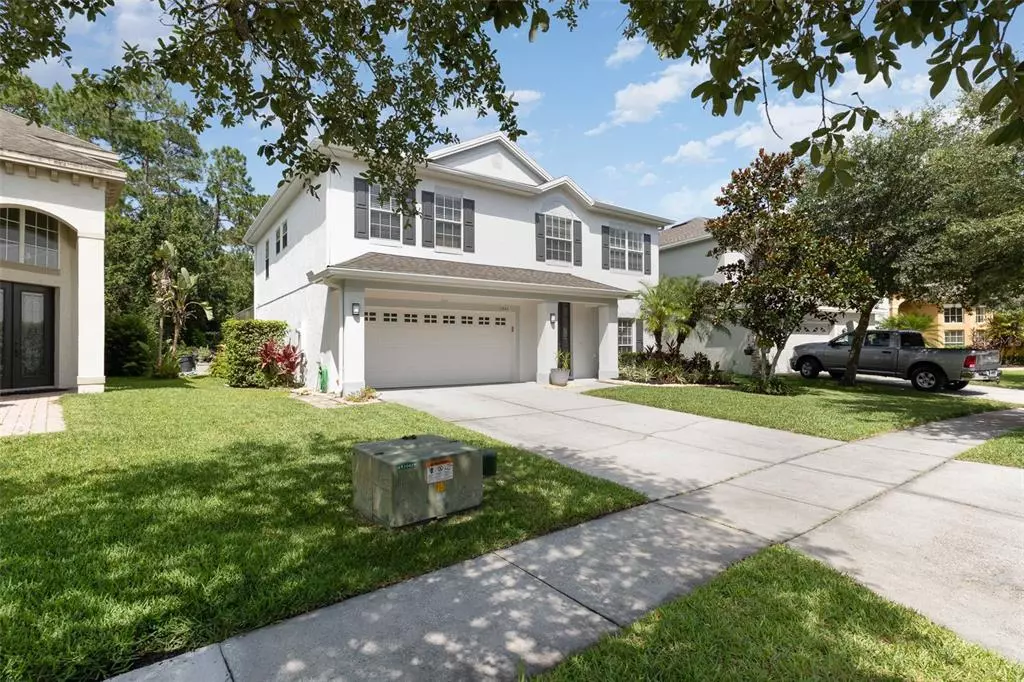$591,000
$575,000
2.8%For more information regarding the value of a property, please contact us for a free consultation.
1241 CRANE CREST WAY Orlando, FL 32825
5 Beds
3 Baths
2,730 SqFt
Key Details
Sold Price $591,000
Property Type Single Family Home
Sub Type Single Family Residence
Listing Status Sold
Purchase Type For Sale
Square Footage 2,730 sqft
Price per Sqft $216
Subdivision Woodland Lakes Preserveb
MLS Listing ID O6045502
Sold Date 08/24/22
Bedrooms 5
Full Baths 3
Construction Status Inspections
HOA Fees $91/qua
HOA Y/N Yes
Originating Board Stellar MLS
Year Built 2006
Annual Tax Amount $3,578
Lot Size 7,405 Sqft
Acres 0.17
Property Description
Stylishly Modern and Spacious 5 bedroom/3 bathroom preserve front home that has it all! This beautifully updated home exudes a welcoming feeling when you turn down the street! The Beautiful, well-balanced landscaping, new 2021 roof, & recently painted exterior are just the beginning. As you step inside, you see the beautifully retiled floors and abundant natural light in the main living area. As you walk into the kitchen, the beautiful high-grade granite countertops, rich espresso cabinets, Stainless steel appliances, abundant entertaining and prep space, and accent lights let you know this kitchen has the perfect balance of style and function. Stepping into the backyard, the Saltwater pool overlooking the preserve area is the perfect respite from a busy day. Woodland Lakes Preserve is a private and gated community with 24 hour manned security gate, sparkling resort style swimming pool, and a huge shaded playground. Close to the 408 & 417 for quick commutes and Waterford Lakes Town Center is also close by for numerous shopping, dining, and entertainment options too!
Location
State FL
County Orange
Community Woodland Lakes Preserveb
Zoning P-D
Rooms
Other Rooms Den/Library/Office, Family Room, Inside Utility
Interior
Interior Features Ceiling Fans(s), Eat-in Kitchen, High Ceilings, Kitchen/Family Room Combo, Living Room/Dining Room Combo, Master Bedroom Upstairs, Solid Surface Counters, Stone Counters, Thermostat, Walk-In Closet(s), Window Treatments
Heating Central, Electric
Cooling Central Air
Flooring Ceramic Tile
Furnishings Unfurnished
Fireplace false
Appliance Dishwasher, Disposal, Electric Water Heater, Exhaust Fan, Freezer, Ice Maker, Microwave, Range, Range Hood, Refrigerator
Laundry Inside, Laundry Room, Upper Level
Exterior
Exterior Feature Irrigation System, Rain Gutters, Sidewalk
Parking Features Driveway, Garage Door Opener, Ground Level
Garage Spaces 2.0
Pool Chlorine Free, Deck, Lighting, Pool Sweep, Salt Water, Screen Enclosure
Community Features Gated, Playground, Pool, Sidewalks
Utilities Available Cable Connected, Electricity Connected, Sewer Connected, Sprinkler Meter, Underground Utilities, Water Connected
Amenities Available Fence Restrictions, Playground, Security, Vehicle Restrictions
View Pool, Trees/Woods
Roof Type Shingle
Porch Front Porch, Patio, Screened
Attached Garage true
Garage true
Private Pool Yes
Building
Lot Description Conservation Area, Cul-De-Sac, In County, Irregular Lot, Level
Story 2
Entry Level Two
Foundation Slab
Lot Size Range 0 to less than 1/4
Sewer Public Sewer
Water Private
Architectural Style Contemporary
Structure Type Stucco
New Construction false
Construction Status Inspections
Schools
Elementary Schools Andover Elem
Middle Schools Legacy Middle
High Schools University High
Others
Pets Allowed Number Limit
HOA Fee Include Guard - 24 Hour, Common Area Taxes, Pool, Maintenance Grounds, Management, Pool, Private Road, Recreational Facilities
Senior Community No
Pet Size Extra Large (101+ Lbs.)
Ownership Fee Simple
Monthly Total Fees $91
Acceptable Financing Cash, Conventional
Membership Fee Required Required
Listing Terms Cash, Conventional
Num of Pet 2
Special Listing Condition None
Read Less
Want to know what your home might be worth? Contact us for a FREE valuation!

Our team is ready to help you sell your home for the highest possible price ASAP

© 2024 My Florida Regional MLS DBA Stellar MLS. All Rights Reserved.
Bought with UNITED REAL ESTATE PREFERRED







