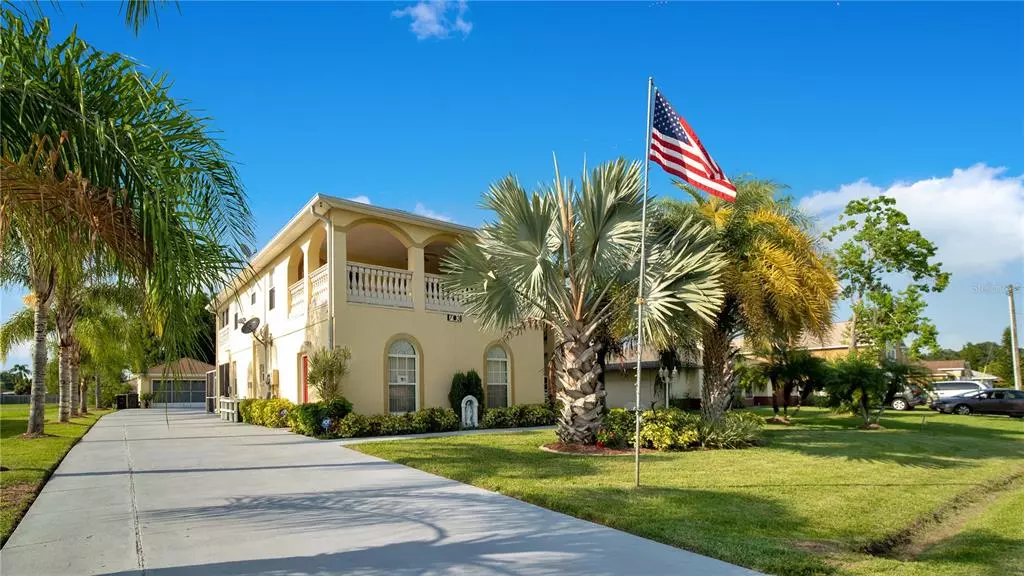$547,500
$547,500
For more information regarding the value of a property, please contact us for a free consultation.
703 BEAR WAY Poinciana, FL 34759
4 Beds
4 Baths
3,377 SqFt
Key Details
Sold Price $547,500
Property Type Single Family Home
Sub Type Single Family Residence
Listing Status Sold
Purchase Type For Sale
Square Footage 3,377 sqft
Price per Sqft $162
Subdivision Poinciana Nbrhd 03 Village 03
MLS Listing ID O6038241
Sold Date 09/06/22
Bedrooms 4
Full Baths 4
HOA Fees $81/ann
HOA Y/N Yes
Originating Board Stellar MLS
Year Built 2006
Annual Tax Amount $1,531
Lot Size 0.360 Acres
Acres 0.36
Property Description
Welcome to your Private Oasis! A tropical oasis of landscaping greets you as you drive up to this Custom Built 4/4 POOL, SPA, and TENNIS resort. The spacious floorplan allows room to entertain guests and family with separate formal living and dining areas. The custom molding, pillar, and trimming are immediately noticeable the moment guests are greeted at the front door. The updated kitchen, found in the heart of the home, features updated cabinets, appliances, fixtures, butler pantry, and dinette The warm and inviting Family Room has plenty of space for all your family and guests. The Owner's Retreat includes his and her walk-in closets, a built-in spa, and walk in shower. Upstairs are 3 generous size bedrooms and loft. Choose from two second story outdoor tranquilities by accessing your front OR rear balconies. Entertain guest in a huge game room with built-in bar and wired for all your audio/visual entertainment needs. Cool off in your resort style pool with plenty of room to lounge and relax. Relax and eliminate stress in your own personal HOT TUB after a game of tennis or basketball on your own personal court. This home is equipped with backup generators, heated pool, and large shed for additional storage. Don't Wait! Make your private appointment today to see this all inclusive resort.
Location
State FL
County Polk
Community Poinciana Nbrhd 03 Village 03
Interior
Interior Features Ceiling Fans(s), Crown Molding, Master Bedroom Upstairs, Wet Bar
Heating Solar
Cooling Central Air
Flooring Laminate, Tile
Fireplace false
Appliance Dishwasher, Disposal, Microwave, Range, Refrigerator
Exterior
Exterior Feature Private Mailbox, Rain Gutters, Sliding Doors, Storage, Tennis Court(s)
Garage Spaces 2.0
Utilities Available Cable Available, Electricity Available, Public, Sewer Available, Water Available
Roof Type Shingle
Attached Garage false
Garage true
Private Pool Yes
Building
Story 2
Entry Level Two
Foundation Slab
Lot Size Range 1/4 to less than 1/2
Sewer Public Sewer
Water None
Structure Type Block, Stucco
New Construction false
Others
Pets Allowed Yes
Senior Community No
Ownership Fee Simple
Monthly Total Fees $81
Membership Fee Required Required
Special Listing Condition None
Read Less
Want to know what your home might be worth? Contact us for a FREE valuation!

Our team is ready to help you sell your home for the highest possible price ASAP

© 2025 My Florida Regional MLS DBA Stellar MLS. All Rights Reserved.
Bought with CHARLES RUTENBERG REALTY ORLANDO






