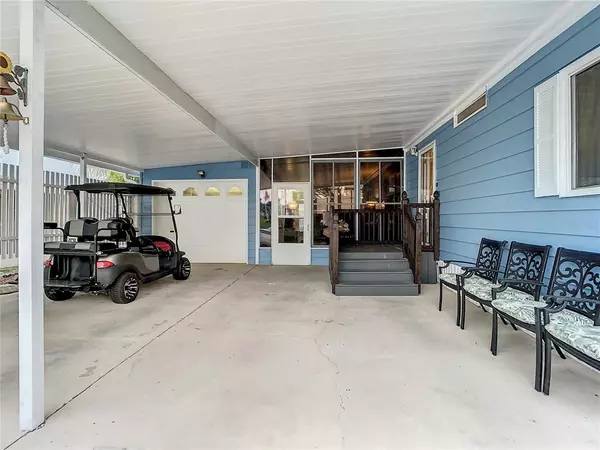$180,000
$185,000
2.7%For more information regarding the value of a property, please contact us for a free consultation.
1576 LONGBOW DR Lakeland, FL 33810
3 Beds
2 Baths
1,152 SqFt
Key Details
Sold Price $180,000
Property Type Other Types
Sub Type Manufactured Home
Listing Status Sold
Purchase Type For Sale
Square Footage 1,152 sqft
Price per Sqft $156
Subdivision Foxwood Lake Estates Ph 01
MLS Listing ID L4929165
Sold Date 09/14/22
Bedrooms 3
Full Baths 2
Construction Status Financing
HOA Fees $56/ann
HOA Y/N Yes
Originating Board Stellar MLS
Year Built 1982
Annual Tax Amount $1,052
Lot Size 4,791 Sqft
Acres 0.11
Property Description
A RARE FIND IN FOXWOOD LAKE ESTATES, a popular community for those over 55 years young! This impressive home is TASTEFULLY REMODELED with 3 Bedrooms, 2 baths, 10x24 GARAGE with opener, a 2 CAR CARPORT with parking for 4 cars, PLUS a 12x21 screened lanai that could be a man cave! A BRAND NEW ROOF WAS INSTALLED IN MAY 2022! NEW A/C system 2019. NEW WATER PROOF VINYL FLOORS! A BRAND NEW KITCHEN WITH QUARTS COUNTERS, DROP SINK, SOFT CLOSE DRAWERS, NEW GE APPLIANCES, NEW LIGHTING, NEW HARDWARE, NEW FRONT DOOR, NEW STORM DOOR, NEW TREX PORCHES THAT ARE VERY DURABLE AND LOW MAINTENANCE. This is a non smoker and super clean home. Don't miss this opportunity to live in FOXWOOD LAKE ESTATES! An active 55+ community with NO LOT RENT and amenities that include a large Clubhouse with many clubs and activities so you'll never be bored living here! Heated Pool and Spa - Indoor Sauna - Health Fitness Center - Lighted Covered Shuffleboard Courts - Billiard Tables – Pickle Ball – Fishing Dock - a walking path around a beautiful lake! At least one person in every household has to be 55 or older. Excellent location close to I-4 between Tampa and Orlando. Check out the video tour on link 2 above and a 3D tour on link 1 above. Come see it today!
Location
State FL
County Polk
Community Foxwood Lake Estates Ph 01
Rooms
Other Rooms Inside Utility
Interior
Interior Features Ceiling Fans(s), Eat-in Kitchen, Living Room/Dining Room Combo, Open Floorplan, Skylight(s), Solid Surface Counters, Solid Wood Cabinets, Split Bedroom, Window Treatments
Heating Central, Heat Pump
Cooling Central Air
Flooring Vinyl
Fireplace false
Appliance Dishwasher, Microwave, Range, Refrigerator
Laundry Inside, Laundry Room
Exterior
Exterior Feature Awning(s), Rain Gutters
Parking Features Garage Door Opener, Golf Cart Garage, Oversized, Workshop in Garage
Garage Spaces 1.0
Community Features Association Recreation - Owned, Buyer Approval Required, Deed Restrictions, Gated, Golf Carts OK, Pool, Special Community Restrictions
Utilities Available Public
Amenities Available Clubhouse, Gated, Pickleball Court(s), Pool, Recreation Facilities, Security, Shuffleboard Court, Spa/Hot Tub
Roof Type Shingle
Attached Garage true
Garage true
Private Pool No
Building
Entry Level One
Foundation Crawlspace
Lot Size Range 0 to less than 1/4
Sewer Public Sewer
Water Public
Structure Type Metal Frame, Vinyl Siding
New Construction false
Construction Status Financing
Others
Pets Allowed Yes
HOA Fee Include Common Area Taxes, Pool, Escrow Reserves Fund, Management, Pool, Private Road, Recreational Facilities, Security
Senior Community Yes
Pet Size Extra Large (101+ Lbs.)
Ownership Fee Simple
Monthly Total Fees $56
Acceptable Financing Cash, Conventional
Membership Fee Required Required
Listing Terms Cash, Conventional
Num of Pet 2
Special Listing Condition None
Read Less
Want to know what your home might be worth? Contact us for a FREE valuation!

Our team is ready to help you sell your home for the highest possible price ASAP

© 2025 My Florida Regional MLS DBA Stellar MLS. All Rights Reserved.
Bought with LAKELAND HOMES AND REALTY, LLC






