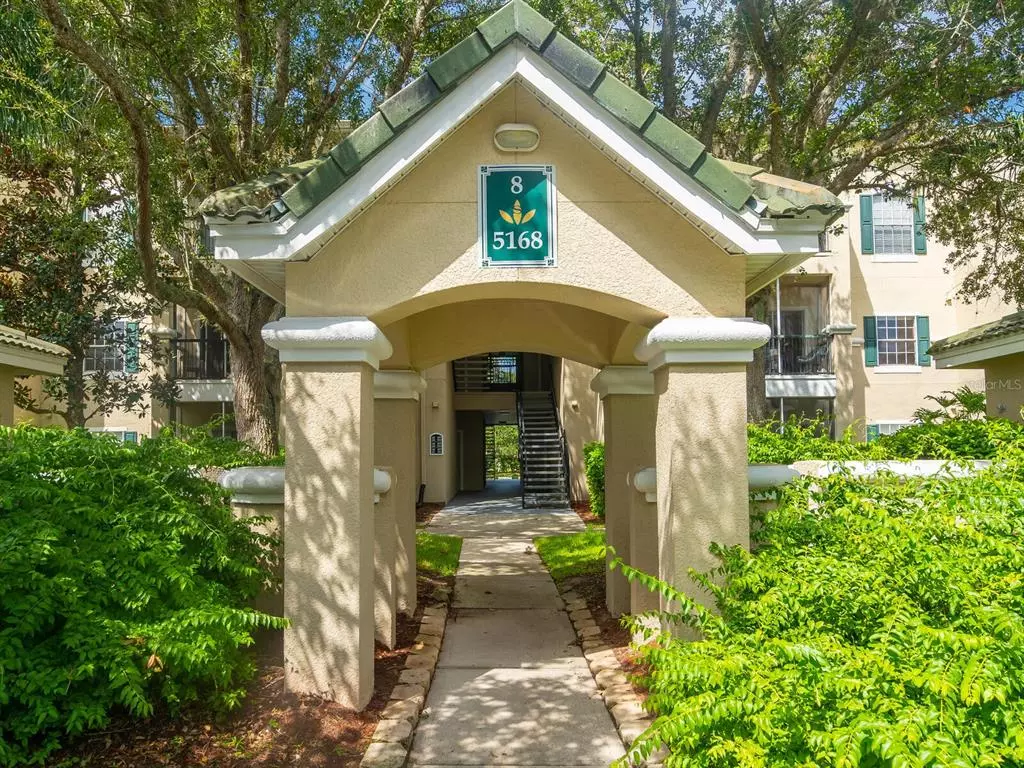$379,900
$389,900
2.6%For more information regarding the value of a property, please contact us for a free consultation.
5168 NORTHRIDGE RD #307 Sarasota, FL 34238
3 Beds
2 Baths
1,376 SqFt
Key Details
Sold Price $379,900
Property Type Condo
Sub Type Condominium
Listing Status Sold
Purchase Type For Sale
Square Footage 1,376 sqft
Price per Sqft $276
Subdivision Serenade On Palmer Ranch
MLS Listing ID A4544780
Sold Date 09/30/22
Bedrooms 3
Full Baths 2
Condo Fees $475
Construction Status Inspections
HOA Y/N No
Originating Board Stellar MLS
Year Built 1999
Annual Tax Amount $2,348
Property Description
Welcome to Serenade, the resort-style gated community located in Palmer Ranch. This fully renovated turnkey furnished three-bedroom, two-bath condominium features an open floor plan, high ceilings, crown molding, separate dining room, a gourmet kitchen featuring solid wood cabinets, stainless steel appliances, stunning quartz countertop with a breakfast bar and pantry. There is a private screened-in lanai with views of the pond and breathtaking sunsets. This pet-friendly community is loaded with amenities; two-heated pools, hot tub, clubhouse, tennis, fully equipped fitness center, outdoor grilling area, on-site manager, and plenty of guest parking. This condominium has a garage for sale but is not included in the purchase price. There is an extra storage unit at your front door. The location is conveniently across the street from your local Publix supermarket, minutes from world-famous Siesta Key Beach, many restaurants, great shopping, the Legacy Trail and some of the best golf courses in Sarasota. Serenade is the winner of the 2017 Civic Beautification Award from Sarasota Garden Club for its pristine landscaping. Come make this your new home or winter retreat.
Location
State FL
County Sarasota
Community Serenade On Palmer Ranch
Zoning RSF3
Rooms
Other Rooms Storage Rooms
Interior
Interior Features Built-in Features, Ceiling Fans(s), Crown Molding, High Ceilings, Kitchen/Family Room Combo, Open Floorplan, Solid Surface Counters, Solid Wood Cabinets, Split Bedroom, Stone Counters, Thermostat, Walk-In Closet(s), Window Treatments
Heating Electric
Cooling Central Air
Flooring Carpet, Tile, Vinyl
Furnishings Furnished
Fireplace false
Appliance Dishwasher, Disposal, Dryer, Electric Water Heater, Exhaust Fan, Ice Maker, Microwave, Range, Refrigerator, Washer
Laundry Inside
Exterior
Exterior Feature Balcony, Irrigation System, Lighting, Outdoor Grill, Outdoor Kitchen, Outdoor Shower, Private Mailbox, Rain Gutters, Sidewalk, Sliding Doors, Sprinkler Metered, Storage, Tennis Court(s)
Parking Features Common, Guest
Fence Fenced
Pool Auto Cleaner, Chlorine Free, Deck, Gunite, Heated, In Ground, Lap, Lighting, Tile
Community Features Deed Restrictions
Utilities Available BB/HS Internet Available, Cable Available, Electricity Connected, Fiber Optics, Phone Available, Sewer Available, Sprinkler Recycled, Street Lights, Underground Utilities, Water Connected
Amenities Available Clubhouse, Fitness Center, Gated, Lobby Key Required, Pool, Tennis Court(s)
View Y/N 1
Roof Type Tile
Porch Covered, Enclosed, Screened
Garage false
Private Pool Yes
Building
Lot Description In County, Near Golf Course, Near Public Transit, Sidewalk, Paved, Private
Story 3
Entry Level One
Foundation Slab
Lot Size Range Non-Applicable
Sewer Public Sewer
Water Public
Structure Type Stucco, Wood Frame
New Construction false
Construction Status Inspections
Schools
Elementary Schools Ashton Elementary
Middle Schools Sarasota Middle
High Schools Riverview High
Others
Pets Allowed Yes
HOA Fee Include Cable TV, Pool, Escrow Reserves Fund, Fidelity Bond, Insurance, Maintenance Grounds, Management, Pest Control, Pool, Private Road, Recreational Facilities, Security, Sewer, Trash, Water
Senior Community No
Pet Size Large (61-100 Lbs.)
Ownership Fee Simple
Monthly Total Fees $475
Acceptable Financing Cash, Conventional, FHA
Membership Fee Required None
Listing Terms Cash, Conventional, FHA
Num of Pet 1
Special Listing Condition None
Read Less
Want to know what your home might be worth? Contact us for a FREE valuation!

Our team is ready to help you sell your home for the highest possible price ASAP

© 2024 My Florida Regional MLS DBA Stellar MLS. All Rights Reserved.
Bought with CANZELL REALTY LLC







