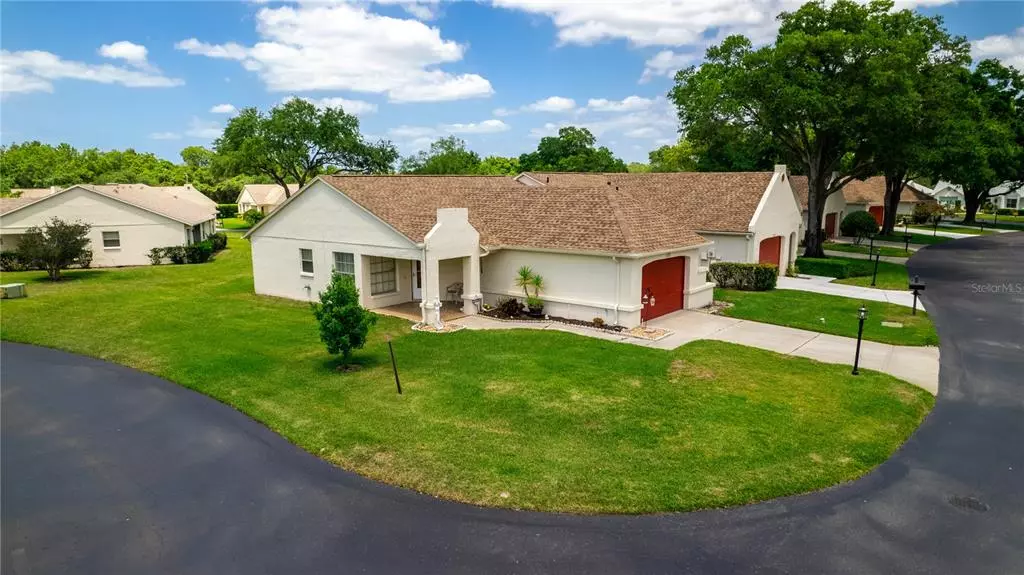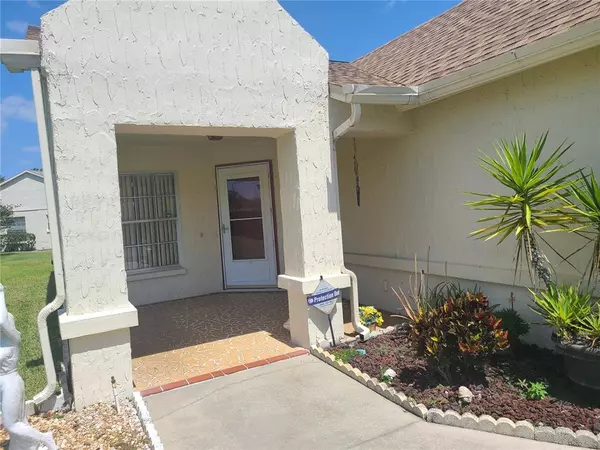$205,000
$205,000
For more information regarding the value of a property, please contact us for a free consultation.
8323 MONACO DR Port Richey, FL 34668
2 Beds
2 Baths
1,152 SqFt
Key Details
Sold Price $205,000
Property Type Condo
Sub Type Condominium
Listing Status Sold
Purchase Type For Sale
Square Footage 1,152 sqft
Price per Sqft $177
Subdivision Capri Village Condo 01
MLS Listing ID W7844565
Sold Date 10/20/22
Bedrooms 2
Full Baths 2
Condo Fees $391
Construction Status Inspections,Other Contract Contingencies
HOA Y/N No
Originating Board Stellar MLS
Year Built 1987
Annual Tax Amount $682
Lot Size 2.850 Acres
Acres 2.85
Property Description
***UPDATE! Home is still available after multiple offers did not result in executed sales contract.*** Home price was recently adjusted. Cash, Conventional or FHA or VA mortgage OK. This is a MUST-SEE to appreciate home. This truly is a spectacular condo with an open floor plan and an oversized attached garage. Air conditioner is newer (2017), new roof in 2021, and the garage door with opener installed in 2020. If you enjoy HIGH-END living that is both AFFORDABLE plus PET-FRIENDLY, you are going to love! Timber Oaks Capri Village. This is a beautiful place offered to age-qualified (55+) buyers looking for maintenance-free living. Your condo is a PRIVATE, beautiful corner unit, villa-style. Included in the $391 condo fee... cable TV, wi-fi, (but NOT water, trash electric which are paid privately), plus lawn maintenance, roof, termite, sprinkler system, painting. An additional $50 month fee provides Timber Oaks HOA membership to include country club style amenities including waterfront clubhouse with auditorium, meeting rooms and scheduled events, HEATED pool, large hot tub, Tennis -pickleball court, and so much more. There's really no reason to leave home, but if you do, you are located within a few miles to the beach and some great restaurants and shopping, major hospital and expressway. Or enjoy your quiet space in the home with a GREAT open floor plan with all hard flooring for easy maintenance. This home is CLEAN and has been loved and cared for and it shows. All appliances are included. Furnishings are optionally available in part or whole as a separate purchase. DON'T SNOOZE, schedule your showing right away, then make an offer!
Location
State FL
County Pasco
Community Capri Village Condo 01
Zoning PUD
Interior
Interior Features High Ceilings, Living Room/Dining Room Combo, Split Bedroom
Heating Central, Electric
Cooling Central Air
Flooring Ceramic Tile, Vinyl
Furnishings Negotiable
Fireplace false
Appliance Dishwasher, Dryer, Electric Water Heater, Ice Maker, Microwave, Range, Washer, Water Softener
Laundry In Garage
Exterior
Exterior Feature Irrigation System, Lighting
Garage Spaces 1.0
Community Features Buyer Approval Required, Deed Restrictions
Utilities Available BB/HS Internet Available, Cable Available, Electricity Connected, Sewer Connected, Sprinkler Well, Street Lights, Underground Utilities, Water Connected
Amenities Available Pool, Recreation Facilities, Shuffleboard Court, Tennis Court(s)
Roof Type Shingle
Attached Garage true
Garage true
Private Pool No
Building
Story 1
Entry Level One
Foundation Slab
Lot Size Range 2 to less than 5
Sewer Public Sewer
Water Public
Structure Type Block
New Construction false
Construction Status Inspections,Other Contract Contingencies
Others
Pets Allowed Breed Restrictions, Number Limit, Size Limit, Yes
HOA Fee Include Cable TV, Common Area Taxes, Pool, Escrow Reserves Fund, Internet, Maintenance Structure, Maintenance Grounds, Recreational Facilities
Senior Community Yes
Pet Size Small (16-35 Lbs.)
Ownership Condominium
Monthly Total Fees $441
Acceptable Financing Cash, Conventional, FHA, VA Loan
Membership Fee Required Required
Listing Terms Cash, Conventional, FHA, VA Loan
Num of Pet 2
Special Listing Condition None
Read Less
Want to know what your home might be worth? Contact us for a FREE valuation!

Our team is ready to help you sell your home for the highest possible price ASAP

© 2024 My Florida Regional MLS DBA Stellar MLS. All Rights Reserved.
Bought with EXP REALTY LLC







