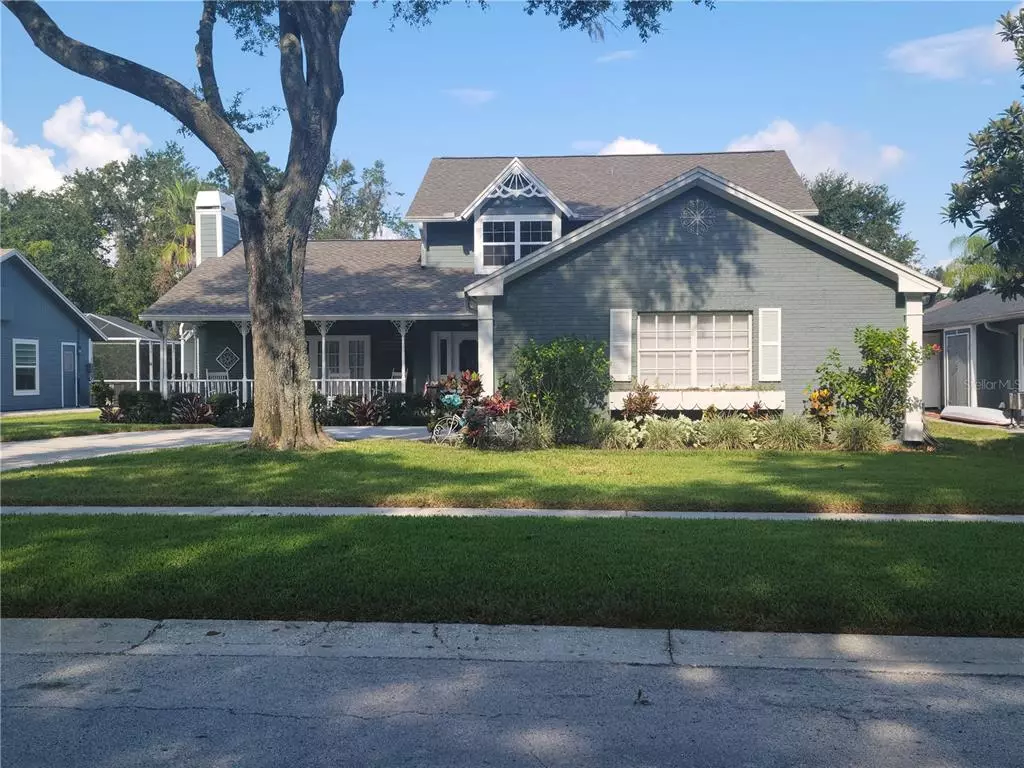$580,000
$595,000
2.5%For more information regarding the value of a property, please contact us for a free consultation.
16014 GLEN HAVEN DR Tampa, FL 33618
4 Beds
4 Baths
2,777 SqFt
Key Details
Sold Price $580,000
Property Type Single Family Home
Sub Type Single Family Residence
Listing Status Sold
Purchase Type For Sale
Square Footage 2,777 sqft
Price per Sqft $208
Subdivision Hampton Village 2
MLS Listing ID T3396700
Sold Date 11/14/22
Bedrooms 4
Full Baths 2
Half Baths 2
Construction Status Appraisal,Financing,Inspections
HOA Y/N No
Originating Board Stellar MLS
Year Built 1986
Annual Tax Amount $3,612
Lot Size 8,276 Sqft
Acres 0.19
Lot Dimensions 75x110
Property Description
HUGE PRICE REDUCTION!!! This spacious 2-story home, located on one of the most sought after streets in the Northdale/Carrollwood area, has just hit the market. Situated on a double cul-de-sac street in the Hampton Village community, this 4 bedroom, 2 full bathroom, 2 half bathroom home is just made for entertaining! It features a downstairs master bedroom, upstairs loft/bonus area, caged pool, built-in hot tub, front porch and side entry garage. The roof is BRAND new (8/22) and the pool and slide are newly refinished (7/22). The newly updated kitchen (7/22) features granite counters, white cabinets, stainless steel appliances, walk-in pantry and plenty of storage. The kitchen opens to the family room, which is pre-wired for surround sound and has french doors leading to the pool area. The large den/game room offers a built-in bar area and wood burning fireplace and a newer tile floor. There are french doors on both ends of this room that lead either to the pool area or the front porch. The floors in the kitchen and family room have been replaced with LVP high end wood plank vinyl. The downstairs master bedroom has french doors that lead to a side patio area. The master bathroom has a claw foot tub, walk-in shower and large walk-in closet. There are 3 bedrooms upstairs and a Jack and Jill bathroom with an updated walk-in shower. One of the upstairs bedrooms opens to a large balcony. The loft/bonus area is a large flexible space that can be used for a 5th bedroom, play area, office, or whatever meets your needs. The outdoor entertainment area includes a pool with a slide, a half bath and an outdoor kitchen. The outdoor kitchen is accessible through the pass through window of indoor kitchen and is an entertainer's dream. There is an extra storage shed built into the outside of the home for extra storage. You cannot beat the location of this home. It is close to shopping, great schools, parks and the expressway. You don't want to miss this rare opportunity!
Location
State FL
County Hillsborough
Community Hampton Village 2
Zoning RSC-6
Interior
Interior Features Cathedral Ceiling(s), Ceiling Fans(s), Crown Molding, Eat-in Kitchen, Kitchen/Family Room Combo, Skylight(s), Solid Wood Cabinets, Split Bedroom, Stone Counters, Thermostat, Walk-In Closet(s)
Heating Central
Cooling Central Air
Flooring Carpet, Ceramic Tile, Concrete, Vinyl, Wood
Fireplace true
Appliance Built-In Oven, Cooktop, Dishwasher, Disposal
Exterior
Exterior Feature Balcony, French Doors, Irrigation System, Outdoor Kitchen, Rain Gutters
Garage Spaces 2.0
Pool Fiberglass
Community Features Deed Restrictions
Utilities Available BB/HS Internet Available, Cable Connected, Public
Roof Type Shingle
Attached Garage true
Garage true
Private Pool Yes
Building
Story 2
Entry Level Two
Foundation Slab
Lot Size Range 0 to less than 1/4
Sewer Public Sewer
Water None
Structure Type Stucco, Wood Frame
New Construction false
Construction Status Appraisal,Financing,Inspections
Schools
Elementary Schools Claywell-Hb
Middle Schools Hill-Hb
High Schools Gaither-Hb
Others
Senior Community No
Ownership Fee Simple
Acceptable Financing Cash, Conventional, VA Loan
Listing Terms Cash, Conventional, VA Loan
Special Listing Condition None
Read Less
Want to know what your home might be worth? Contact us for a FREE valuation!

Our team is ready to help you sell your home for the highest possible price ASAP

© 2024 My Florida Regional MLS DBA Stellar MLS. All Rights Reserved.
Bought with CHARLES RUTENBERG REALTY INC







