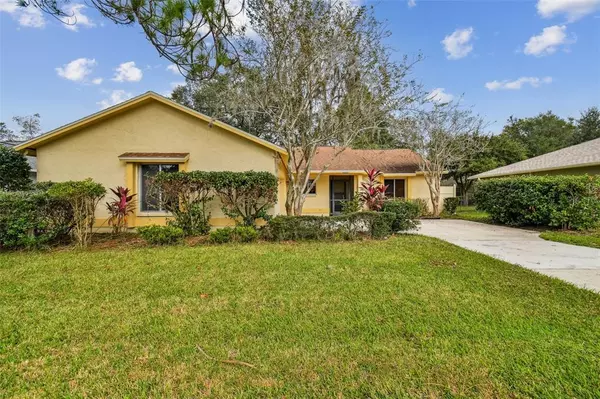$315,000
$315,000
For more information regarding the value of a property, please contact us for a free consultation.
28329 TANGLEWOOD DR Wesley Chapel, FL 33543
3 Beds
2 Baths
1,502 SqFt
Key Details
Sold Price $315,000
Property Type Single Family Home
Sub Type Single Family Residence
Listing Status Sold
Purchase Type For Sale
Square Footage 1,502 sqft
Price per Sqft $209
Subdivision Tanglewood Village
MLS Listing ID U8181021
Sold Date 11/18/22
Bedrooms 3
Full Baths 2
Construction Status Inspections
HOA Y/N No
Originating Board Stellar MLS
Year Built 1982
Annual Tax Amount $1,554
Lot Size 7,840 Sqft
Acres 0.18
Property Description
Welcome home - peaceful, quiet and serene! Located in the quaint community of Tanglewood Village, this home features three bedrooms, two full baths, two-car garage and an oversized screened-in lanai. As you enter the front door, you will notice a spacious/open living room and dining room combo. The living room also features vaulted ceilings, providing extra ceiling height. Access your large, expansive screened-in lanai from the living room, dining room or the primary bedroom. The screened in lanai is partially covered, so you can enjoy the serene nature from your backyard year-round. The kitchen features ceramic tile, a window for natural light and sits right off the living room/dining room. Split floor plan for your convenience. The interior was freshly painted and professionally cleaned, so just pack your bags and move in! There is an optional community club membership that provides access to the community amenities which include the pool, clubhouse and tennis courts. Conveniently located within proximity to A-rated schools, sports complex, restaurants, hospitals and multiple shopping malls including Tampa Premium Outlets, The Grove at Wesley Chapel and The Shops at Wiregrass. Schedule a showing today to see all this home and community have to offer before it is too late!
Location
State FL
County Pasco
Community Tanglewood Village
Zoning MPUD
Rooms
Other Rooms Florida Room
Interior
Interior Features Ceiling Fans(s), Solid Surface Counters, Split Bedroom, Vaulted Ceiling(s)
Heating Central
Cooling Central Air
Flooring Carpet, Ceramic Tile
Furnishings Unfurnished
Fireplace false
Appliance Dishwasher, Electric Water Heater, Microwave, Range, Refrigerator
Laundry In Garage
Exterior
Exterior Feature Sidewalk, Sliding Doors
Parking Features Garage Door Opener, Garage Faces Side
Garage Spaces 2.0
Pool In Ground
Community Features Pool, Sidewalks, Tennis Courts
Utilities Available BB/HS Internet Available, Cable Available, Electricity Connected
Amenities Available Clubhouse, Pool, Shuffleboard Court, Tennis Court(s)
View Trees/Woods
Roof Type Shingle
Porch Rear Porch, Screened
Attached Garage true
Garage true
Private Pool No
Building
Lot Description Sidewalk
Entry Level One
Foundation Slab
Lot Size Range 0 to less than 1/4
Sewer Public Sewer
Water None
Architectural Style Ranch
Structure Type Block, Stucco
New Construction false
Construction Status Inspections
Schools
Elementary Schools Sand Pine Elementary-Po
Middle Schools John Long Middle-Po
High Schools Wiregrass Ranch High-Po
Others
Pets Allowed Yes
HOA Fee Include Pool, Maintenance Grounds, Pool, Recreational Facilities
Senior Community No
Ownership Fee Simple
Acceptable Financing Cash, Conventional
Membership Fee Required None
Listing Terms Cash, Conventional
Special Listing Condition None
Read Less
Want to know what your home might be worth? Contact us for a FREE valuation!

Our team is ready to help you sell your home for the highest possible price ASAP

© 2024 My Florida Regional MLS DBA Stellar MLS. All Rights Reserved.
Bought with LPT REALTY







