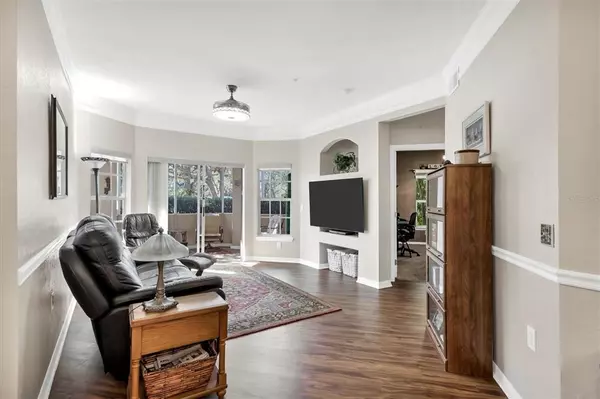$330,000
$339,000
2.7%For more information regarding the value of a property, please contact us for a free consultation.
5180 NORTHRIDGE RD #106 Sarasota, FL 34238
2 Beds
2 Baths
1,289 SqFt
Key Details
Sold Price $330,000
Property Type Condo
Sub Type Condominium
Listing Status Sold
Purchase Type For Sale
Square Footage 1,289 sqft
Price per Sqft $256
Subdivision Serenade On Palmer Ranch
MLS Listing ID A4554287
Sold Date 01/20/23
Bedrooms 2
Full Baths 2
Condo Fees $475
HOA Y/N No
Originating Board Stellar MLS
Year Built 1999
Annual Tax Amount $1,760
Lot Size 30.890 Acres
Acres 30.89
Property Description
Ideal location, easy living at highly sought after Serenade at Palmer Ranch. Walk to Publix, restaurants, and shops. Near the renowned Legacy bike/walking trail and 15 minutes from Siesta Key! This FIRST FLOOR, 2 bed, 2 bath airy, sunlit end unit condo with 1,289 sq feet comes with a COVETED GARAGE near the condo and extra large corner lanai that looks onto a beautiful magnolia tree. Located at the quiet back end of the development for optimum privacy, limited traffic and additional parking. Open floor plan, easy care Core-tec flooring in living areas, carpeted bedrooms, tile baths and granite kitchen counters. Renovations and updates include new appliances, new washer and dryer, bathroom sinks and toilets, lighting, fixtures and mirrors, beautiful retractable lighted ceiling fans, fresh neutral paint, master closet organizer, custom blinds, laundry storage cabinets, garage storage, and mounting for large TV. Best of all, a low-maintenance RKIN whole house water filtration system! Move right in and enjoy Serenade’s two pools, hot tub, club house, exercise room, and tennis court. Includes large storage closet near unit entrance for beach chairs, tools, and cleaning supplies. Serenade is a gated, pet friendly community. Perfect for year-round residence or seasonal escape.
Location
State FL
County Sarasota
Community Serenade On Palmer Ranch
Zoning PUD
Interior
Interior Features Ceiling Fans(s), Kitchen/Family Room Combo, Split Bedroom, Window Treatments
Heating Electric
Cooling Central Air
Flooring Carpet, Tile, Vinyl
Furnishings Unfurnished
Fireplace false
Appliance Dishwasher, Disposal, Dryer, Electric Water Heater, Microwave, Range, Refrigerator, Washer
Laundry Inside, Laundry Closet
Exterior
Exterior Feature Rain Gutters, Sidewalk, Sliding Doors, Tennis Court(s)
Parking Features Garage Door Opener, Guest, Reserved
Garage Spaces 1.0
Pool Gunite, Heated, In Ground
Community Features Association Recreation - Owned, Buyer Approval Required, Clubhouse, Deed Restrictions, Fitness Center, Gated, Irrigation-Reclaimed Water, Pool, Sidewalks, Tennis Courts
Utilities Available Cable Available, Electricity Connected, Public, Sewer Connected, Water Connected
Amenities Available Clubhouse, Fitness Center, Pool, Tennis Court(s)
Roof Type Tile
Porch Covered, Screened, Wrap Around
Attached Garage false
Garage true
Private Pool No
Building
Story 3
Entry Level One
Foundation Slab
Sewer Public Sewer
Water Public
Structure Type Stucco, Wood Frame
New Construction false
Schools
Elementary Schools Ashton Elementary
Middle Schools Sarasota Middle
High Schools Riverview High
Others
Pets Allowed Number Limit, Yes
HOA Fee Include Common Area Taxes, Pool, Escrow Reserves Fund, Insurance, Maintenance Structure, Maintenance Grounds, Maintenance, Management, Pool, Recreational Facilities, Sewer, Trash, Water
Senior Community No
Ownership Condominium
Monthly Total Fees $475
Acceptable Financing Cash, Conventional
Membership Fee Required None
Listing Terms Cash, Conventional
Num of Pet 1
Special Listing Condition None
Read Less
Want to know what your home might be worth? Contact us for a FREE valuation!

Our team is ready to help you sell your home for the highest possible price ASAP

© 2024 My Florida Regional MLS DBA Stellar MLS. All Rights Reserved.
Bought with KELLER WILLIAMS REALTY SELECT







