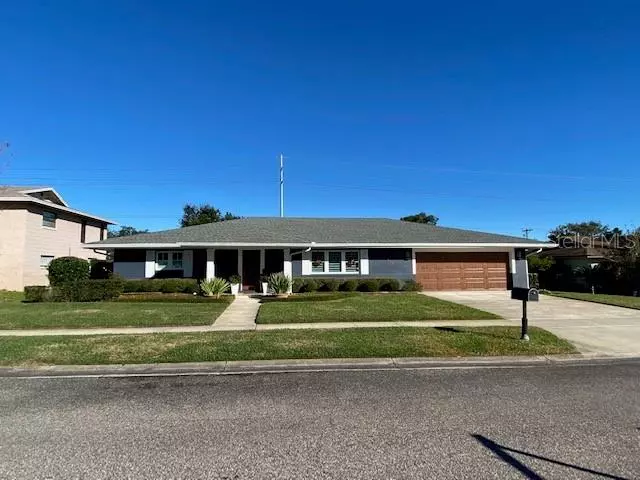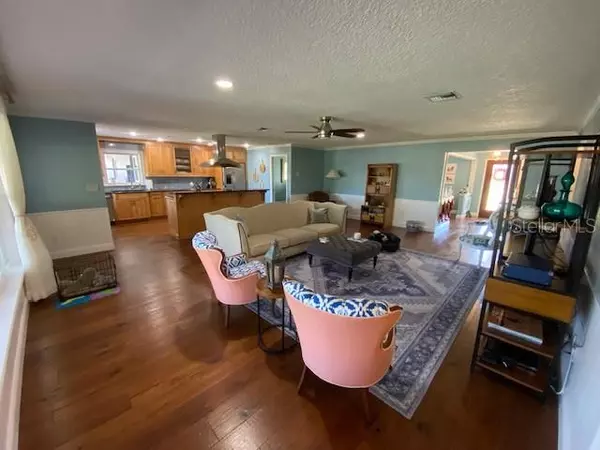$500,000
$549,900
9.1%For more information regarding the value of a property, please contact us for a free consultation.
317 OAK HILL DR Altamonte Springs, FL 32701
3 Beds
2 Baths
2,175 SqFt
Key Details
Sold Price $500,000
Property Type Single Family Home
Sub Type Single Family Residence
Listing Status Sold
Purchase Type For Sale
Square Footage 2,175 sqft
Price per Sqft $229
Subdivision Highridge Unit 02
MLS Listing ID O6081761
Sold Date 02/10/23
Bedrooms 3
Full Baths 2
Construction Status Financing,Inspections
HOA Fees $8/ann
HOA Y/N Yes
Originating Board Stellar MLS
Year Built 1971
Annual Tax Amount $3,253
Lot Size 0.260 Acres
Acres 0.26
Property Description
This beautiful and immaculately kept 3 bedroom, 2 bath home with 2 car oversized garage is in truly “Move In Condition”. The spacious, open floorplan is perfect for entertaining family, friends, and guests. The open concept kitchen with Kraft Maid Birch wood cabinets offers an island / breakfast bar with vented stovetop and microwave. Formal living and dining rooms are located toward the front of the home as you enter. Very large Family room overlooks the covered and screened back patio which leads to the large rear fully fenced yard and beautifully landscaped for privacy. Plenty of room to add a swimming pool if desired. There is also an additional private covered patio off the back of the home as well. Private spacious master suite with a nicely appointed master bath with shower and Carrara marble countertops with double sinks as well as in the guest bathroom which offers lots of storage in the shelved linen closet. The oversized 2-car garage has room for a potential half bath conversion or may be used for additional storage. The laundry room includes a utility sink and tons of storage and shelving. Reclaimed water for irrigation. An easement behind the home may be part of the rails to trails system in the future. Very conveniently located with easy access to I-4, Altamonte Mall, Maitland Center, Shopping, Restaurants, Hospital. Within 20 minutes to Downtown Orlando, Winter Park. 30 minutes to 3 Airports. Approximately 1 hour to the beaches and Port Canaveral. NOTE: Chandelier in living room and ceiling fan in master bedroom do not convey.
The many upgrades include: Engineered wood flooring throughout the home; New front door; Jeld- Wen interior doors and fire resistance door; stainless steel kitchen appliances, granite counters, Hudson Valley light fixtures; 42” birch cabinets; Kitchen backsplash; English porcelain tiles; Restoration Hardware kitchen semi flush light fixture; Energy efficient Year 2020, Low E, Double pane windows installed in 2020; Hunter Douglas window shades from “The Shade Store”; Brand new GE dishwasher; Hudson Valley light fixtures; New ceiling fans; LED lights; Lift Master garage opener Wifi smart; Landscape design by : Palmers Nursery.
Location
State FL
County Seminole
Community Highridge Unit 02
Zoning R-1AA
Rooms
Other Rooms Family Room, Formal Dining Room Separate, Formal Living Room Separate, Great Room
Interior
Interior Features Ceiling Fans(s), Crown Molding, Eat-in Kitchen, Kitchen/Family Room Combo, Master Bedroom Main Floor, Open Floorplan, Window Treatments
Heating Central, Electric
Cooling Central Air
Flooring Hardwood, Tile
Furnishings Unfurnished
Fireplace false
Appliance Dishwasher, Disposal, Electric Water Heater, Exhaust Fan, Microwave, Range, Range Hood, Refrigerator
Laundry In Garage
Exterior
Exterior Feature French Doors, Irrigation System, Rain Gutters, Sidewalk
Parking Features Garage Door Opener, Ground Level
Garage Spaces 2.0
Fence Chain Link, Fenced, Vinyl
Community Features Sidewalks, Tennis Courts
Utilities Available Cable Available, Electricity Connected, Sewer Connected
Amenities Available Basketball Court, Playground, Tennis Court(s)
Roof Type Shingle
Porch Covered, Deck, Enclosed, Porch, Rear Porch, Screened, Side Porch
Attached Garage true
Garage true
Private Pool No
Building
Lot Description Landscaped, Level, Sidewalk, Paved
Entry Level One
Foundation Slab
Lot Size Range 1/4 to less than 1/2
Sewer Public Sewer
Water Public
Architectural Style Ranch, Traditional, Florida
Structure Type Block, Stucco
New Construction false
Construction Status Financing,Inspections
Others
Pets Allowed Yes
Senior Community No
Ownership Fee Simple
Monthly Total Fees $8
Acceptable Financing Cash, Conventional, FHA, VA Loan
Membership Fee Required Required
Listing Terms Cash, Conventional, FHA, VA Loan
Special Listing Condition None
Read Less
Want to know what your home might be worth? Contact us for a FREE valuation!

Our team is ready to help you sell your home for the highest possible price ASAP

© 2025 My Florida Regional MLS DBA Stellar MLS. All Rights Reserved.
Bought with ABSOLUTE REALTY GROUP, LLC






