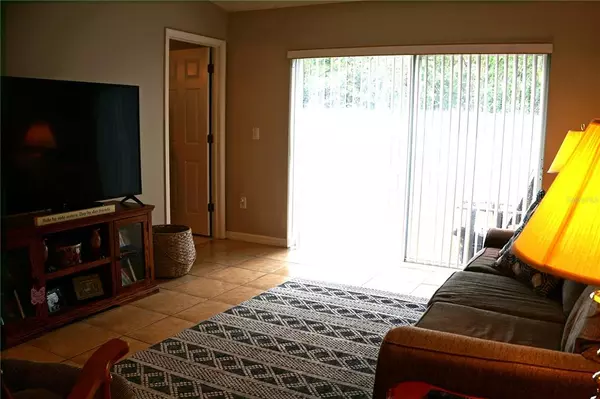$253,000
$255,000
0.8%For more information regarding the value of a property, please contact us for a free consultation.
13356 ASHBARK CT Riverview, FL 33579
2 Beds
2 Baths
1,130 SqFt
Key Details
Sold Price $253,000
Property Type Single Family Home
Sub Type Villa
Listing Status Sold
Purchase Type For Sale
Square Footage 1,130 sqft
Price per Sqft $223
Subdivision Meadowbrooke At Summerfield Un
MLS Listing ID T3421461
Sold Date 02/16/23
Bedrooms 2
Full Baths 2
Construction Status Appraisal,Financing,Inspections
HOA Fees $220/mo
HOA Y/N Yes
Originating Board Stellar MLS
Year Built 2005
Annual Tax Amount $3,351
Lot Size 3,049 Sqft
Acres 0.07
Property Description
*** Enjoy the Florida lifestyle offered in the Cottages of Meadowbrooke!***You will love this two-bedroom, two-bath villa. Upon entering the home, on your right, you will find the kitchen with new stainless appliances and hard-surface countertops. to the left are the secondary bedroom, bath with a separate laundry closet. The hallway then opens to the Great room featuring the family room, dining area, and sliding doors to the backyard. Tucked away in the back of the home is the master bedroom with its en-suite bathroom with huge walk-in master closet. The roof was replaced in 2020 and a new A/C system installed in 2022. New kitchen appliances, smoke detectors, garage door opener, master bathroom flooring and commode installed in 2022. Residents enjoy the Summerfield Community Center offering a playground, and swimming pool, along with tennis, basketball, playground, picnic tables and volleyball courts. Restaurants, shopping, and easy access to I-75 are all nearby. All Restrictions and room sizes to be verified by buyer.
Location
State FL
County Hillsborough
Community Meadowbrooke At Summerfield Un
Zoning PD
Interior
Interior Features Ceiling Fans(s), Living Room/Dining Room Combo, Master Bedroom Main Floor, Solid Surface Counters, Solid Wood Cabinets, Tray Ceiling(s), Walk-In Closet(s)
Heating Central
Cooling Central Air
Flooring Carpet, Tile
Fireplace false
Appliance Dishwasher, Dryer, Electric Water Heater, Microwave, Range, Refrigerator, Washer
Laundry Laundry Closet
Exterior
Exterior Feature Sidewalk, Sliding Doors
Parking Features Driveway
Garage Spaces 1.0
Community Features Deed Restrictions
Utilities Available Cable Connected, Electricity Connected
Roof Type Shingle
Attached Garage false
Garage true
Private Pool No
Building
Lot Description City Limits, Level, Sidewalk, Paved
Entry Level One
Foundation Slab
Lot Size Range 0 to less than 1/4
Sewer Public Sewer
Water Public
Structure Type Stucco
New Construction false
Construction Status Appraisal,Financing,Inspections
Others
Pets Allowed Breed Restrictions
Senior Community No
Ownership Fee Simple
Monthly Total Fees $261
Acceptable Financing Cash, Conventional
Membership Fee Required Required
Listing Terms Cash, Conventional
Special Listing Condition None
Read Less
Want to know what your home might be worth? Contact us for a FREE valuation!

Our team is ready to help you sell your home for the highest possible price ASAP

© 2024 My Florida Regional MLS DBA Stellar MLS. All Rights Reserved.
Bought with CHARLES RUTENBERG REALTY INC







