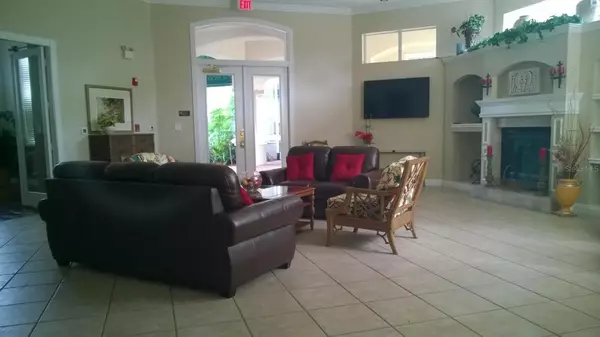$255,000
$254,900
For more information regarding the value of a property, please contact us for a free consultation.
5140 NORTHRIDGE RD #206 Sarasota, FL 34238
2 Beds
1 Bath
1,116 SqFt
Key Details
Sold Price $255,000
Property Type Condo
Sub Type Condominium
Listing Status Sold
Purchase Type For Sale
Square Footage 1,116 sqft
Price per Sqft $228
Subdivision Serenade On Palmer Ranch
MLS Listing ID A4549581
Sold Date 02/24/23
Bedrooms 2
Full Baths 1
Condo Fees $385
HOA Y/N No
Originating Board Stellar MLS
Year Built 1999
Annual Tax Amount $1,893
Property Description
Save $10,000 -- sellers just dropped the list price on this affordable, move-in ready condo in sought after Palmer Ranch! Second floor condo in the lovely, gated community of Serenade on Palmer Ranch. Great amenities that include TWO community pools, clubhouse, 24 hour fitness center, tennis court, playground, car wash station and grilling areas. The clubhouse features social rooms (one with a fireplace), kitchen, conference room and on site management office. Large shade trees and mature landscaping, lakes and preserve views make this a popular community with both owners and tenants/rentals. Pet friendly. The condo itself is an open plan 2 bdrm, 1 bath unit with a bonus sink / dressing area on the main bedroom side of the bath. Both bedrooms feature walk-in closets. Sliders to balcony overlooking private preserve area. AC new in 2021. Newer washer & dryer. Newer range & microwave. Dining area & kitchen lighting just switched out to LED. Condo includes a separate storage unit for your beach toys or bikes. This condo has a solid rental history. Popular school districts. Located across the street from a Publix/ shopping center, just minutes from the popular Legacy Trail, and just a short drive to Siesta Key with it's world famous beaches. You could be moving into your new Palmer Ranch home soon!
Location
State FL
County Sarasota
Community Serenade On Palmer Ranch
Zoning RSF3
Rooms
Other Rooms Great Room, Inside Utility, Storage Rooms
Interior
Interior Features Crown Molding, Kitchen/Family Room Combo, Living Room/Dining Room Combo, Walk-In Closet(s), Window Treatments
Heating Central, Electric
Cooling Central Air
Flooring Carpet, Vinyl
Fireplace false
Appliance Dishwasher, Dryer, Electric Water Heater, Microwave, Range, Refrigerator, Washer
Laundry Inside, Laundry Closet
Exterior
Exterior Feature Balcony, Outdoor Grill, Sidewalk, Sliding Doors, Tennis Court(s)
Parking Features Curb Parking, Guest
Pool Heated, In Ground
Community Features Buyer Approval Required, Deed Restrictions, Fitness Center, Gated, No Truck/RV/Motorcycle Parking, Playground, Pool, Sidewalks, Tennis Courts
Utilities Available BB/HS Internet Available, Cable Connected, Electricity Available, Sewer Connected, Water Connected
Amenities Available Clubhouse, Fitness Center, Gated, Maintenance, Playground, Pool, Recreation Facilities, Spa/Hot Tub, Tennis Court(s), Vehicle Restrictions
Roof Type Tile
Porch Covered, Rear Porch, Screened
Garage false
Private Pool No
Building
Story 3
Entry Level Three Or More
Foundation Slab
Sewer Public Sewer
Water Public
Architectural Style Contemporary
Structure Type Stucco, Wood Frame
New Construction false
Schools
Elementary Schools Ashton Elementary
Middle Schools Sarasota Middle
High Schools Riverview High
Others
Pets Allowed Breed Restrictions, Number Limit, Yes
HOA Fee Include Pool, Escrow Reserves Fund, Fidelity Bond, Insurance, Maintenance Structure, Maintenance Grounds, Management, Pest Control, Pool, Private Road, Recreational Facilities, Sewer, Trash, Water
Senior Community No
Pet Size Extra Large (101+ Lbs.)
Ownership Condominium
Monthly Total Fees $385
Acceptable Financing Cash, Conventional
Listing Terms Cash, Conventional
Num of Pet 1
Special Listing Condition None
Read Less
Want to know what your home might be worth? Contact us for a FREE valuation!

Our team is ready to help you sell your home for the highest possible price ASAP

© 2024 My Florida Regional MLS DBA Stellar MLS. All Rights Reserved.
Bought with RE/MAX ALLIANCE GROUP







