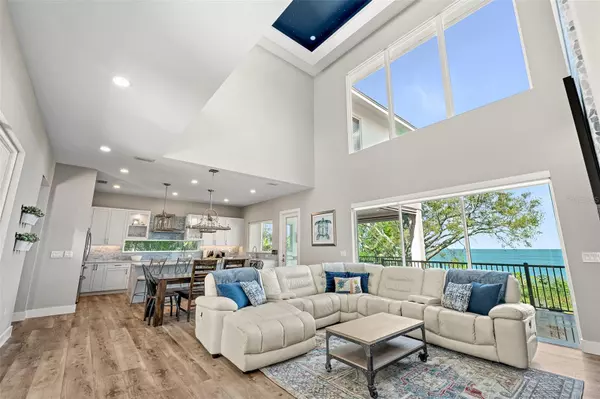$1,400,000
$1,500,000
6.7%For more information regarding the value of a property, please contact us for a free consultation.
26 OAKLAND POINTE CIR Oakland, FL 34760
5 Beds
3 Baths
3,100 SqFt
Key Details
Sold Price $1,400,000
Property Type Single Family Home
Sub Type Single Family Residence
Listing Status Sold
Purchase Type For Sale
Square Footage 3,100 sqft
Price per Sqft $451
Subdivision Oakland Pointe
MLS Listing ID O6088550
Sold Date 04/05/23
Bedrooms 5
Full Baths 3
HOA Fees $14
HOA Y/N Yes
Originating Board Stellar MLS
Year Built 2021
Annual Tax Amount $9,928
Lot Size 0.520 Acres
Acres 0.52
Property Description
**Multiple offers | offer submission deadline: March 8 at 5 PM | sold furnished** Welcome to the ultimate lakefront living experience! This luxurious 5 bedroom, 3 bathroom modern farmhouse home is not only a masterpiece of design and technology but also boasts a prime location on Lake Apopka. As you step outside, you will be greeted by breathtaking views of the lake, making it the perfect setting for relaxation and entertainment. Imagine yourself enjoying your morning coffee while watching the sunrise on the patio just taking in the stunning lake views, or entertaining your family and friends with a barbecue on your own private backyard while watching the beautiful Florida sunset. With lakefront access, you can indulge in all your favorite water activities, from boating and fishing to kayaking. To make it even better, Lake Apopka is part of the Harris Chain of Lakes with direct access to Mt. Dora, Tavares, and Eustis. The new owner(s) have the opportunity to build a brand new dock and/or swimming pool, providing endless possibilities for outdoor fun and relaxation.
As soon as you step through the front door, you will be captivated by the immaculate attention to detail that has been poured into every aspect of this home. The open floor plan living area is a work of art, boasting a 20-ft starry ceiling and the 180° lake view. The kitchen is equipped with state-of-the-art appliances, including an induction cooktop, electric grill, Avalanche granite, two (2) stainless steel sinks, and Quartz cooktop counter, making it a chef's dream come true. The walk-in pantry is sure to impress, providing ample storage space for all your culinary needs.
This smart home is also equipped with Smart Tint and Alexa connected technology, allowing you to control your home with ease. Enjoy your favorite tunes from the Sonos speakers both inside and out, and impress your guests with the wine vault, perfect for showcasing your wine collection.
The primary bedroom is upstairs and is an absolute haven of relaxation, with a spacious en-suite bathroom that includes a deep soaking tub and a walk-in steam shower. Outside, the motorized patio screen provides privacy and shade, while the aluminum fence adds a touch of elegance and security. The paver driveway and metal roof are just a few of the finishing touches that add to the overall appeal of this stunning property.
Located within the downtown Winter Garden and Oakland golf cart district, this home offers easy access to all the local amenities, including shops, restaurants, and entertainment venues.
This coastal home is a true gem that offers a lifestyle of comfort, convenience, and elegance for your family. Don't miss your chance to experience the ultimate luxury living. Contact us today to schedule a viewing and take the first step towards making this home your very own.
Location
State FL
County Orange
Community Oakland Pointe
Zoning R-1A
Interior
Interior Features Cathedral Ceiling(s), Dry Bar, Eat-in Kitchen, High Ceilings, Kitchen/Family Room Combo, Living Room/Dining Room Combo, Master Bedroom Upstairs, Open Floorplan, Smart Home, Solid Surface Counters, Solid Wood Cabinets, Stone Counters, Thermostat, Walk-In Closet(s), Window Treatments
Heating Central, Electric
Cooling Central Air
Flooring Marble, Tile, Vinyl
Fireplaces Type Electric
Furnishings Furnished
Fireplace true
Appliance Bar Fridge, Built-In Oven, Cooktop, Dishwasher, Disposal, Dryer, Electric Water Heater, Freezer, Microwave, Range Hood, Refrigerator, Washer, Wine Refrigerator
Laundry Corridor Access, Inside, Laundry Room
Exterior
Exterior Feature French Doors, Garden, Lighting, Outdoor Grill, Outdoor Kitchen, Rain Gutters, Sidewalk, Sliding Doors
Parking Features Garage Door Opener
Garage Spaces 2.0
Fence Other
Community Features Golf Carts OK
Utilities Available Electricity Connected, Public, Street Lights, Underground Utilities, Water Connected
Waterfront Description Lake
View Y/N 1
Water Access 1
Water Access Desc Lake - Chain of Lakes
View Garden, Water
Roof Type Metal
Porch Covered, Deck, Front Porch, Patio
Attached Garage true
Garage true
Private Pool No
Building
Lot Description Landscaped, Sloped
Story 2
Entry Level Two
Foundation Slab, Stem Wall
Lot Size Range 1/2 to less than 1
Sewer Septic Tank
Water Canal/Lake For Irrigation, Public
Architectural Style Coastal, Contemporary, Custom
Structure Type Block, Stucco, Wood Frame
New Construction false
Schools
Elementary Schools Tildenville Elem
Middle Schools Lakeview Middle
High Schools West Orange High
Others
Pets Allowed Yes
HOA Fee Include Maintenance Grounds
Senior Community No
Ownership Fee Simple
Monthly Total Fees $29
Acceptable Financing Cash, Conventional, Other
Membership Fee Required Required
Listing Terms Cash, Conventional, Other
Special Listing Condition None
Read Less
Want to know what your home might be worth? Contact us for a FREE valuation!

Our team is ready to help you sell your home for the highest possible price ASAP

© 2025 My Florida Regional MLS DBA Stellar MLS. All Rights Reserved.
Bought with TOKEN REALTY LLC






