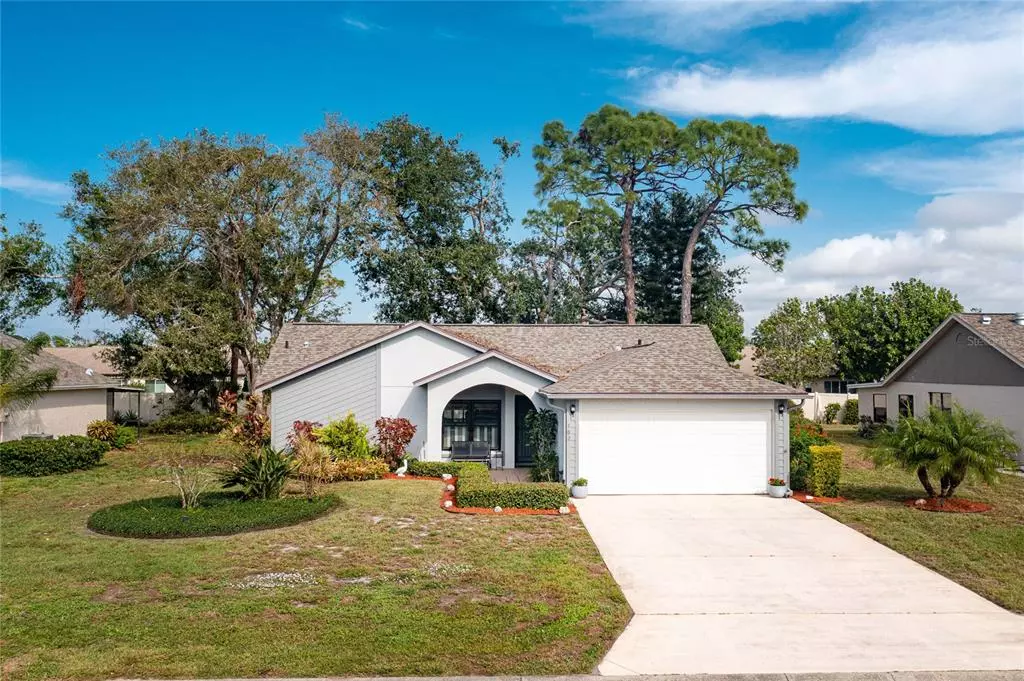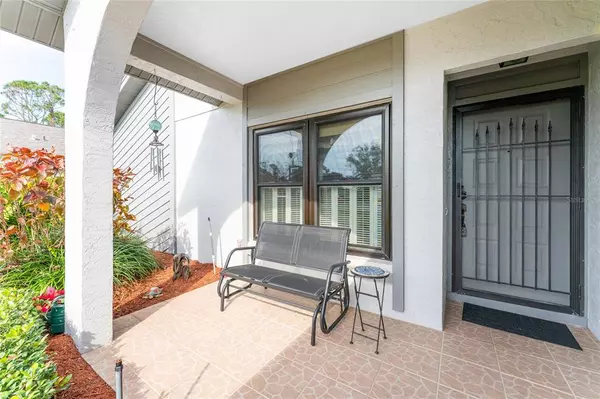$329,900
$329,900
For more information regarding the value of a property, please contact us for a free consultation.
102 PARK FOREST BLVD Englewood, FL 34223
2 Beds
2 Baths
1,142 SqFt
Key Details
Sold Price $329,900
Property Type Single Family Home
Sub Type Single Family Residence
Listing Status Sold
Purchase Type For Sale
Square Footage 1,142 sqft
Price per Sqft $288
Subdivision Park Forest Ph 1
MLS Listing ID D6128479
Sold Date 04/11/23
Bedrooms 2
Full Baths 2
Construction Status Inspections
HOA Fees $201/qua
HOA Y/N Yes
Originating Board Stellar MLS
Year Built 1987
Annual Tax Amount $1,440
Lot Size 8,276 Sqft
Acres 0.19
Property Description
Darling home in Park Forest Subdivision.IN ZONE X500! This Charmer has all the beautiful updates a new homeowner should expect! Luxury waterproof skeletal- friendly wood look vinyl installed throughout home in 2022. Kitchen and baths have porcelain tile. New granite kitchen countertops, new soft-close solid wood cabinets, with under cabinet lighting, dishwasher installed in 2020, new vanity plumbing in kitchen and both baths. Appliances-stove and refrigerator approximately 10 years, all other appliances, including washer and dryer are new within 5 years. Hot Water Heater is new in 2022. New mold prevention bulb on AC compressor. New impact rated garage door. New roof was installed in 2017. All new fans (3) - Great room and both bedrooms. Lovely Plantation Blinds in Guest Bedroom and Kitchen. Park Forest amenities include a new roof every 17 years, new exterior paint every 7 years, yard maintenance - lawn mow, trimming of bushes, weed control. Gray water irrigation . RV parking lot is 1st come. Motorcycles are allowed, to be parked in your garage. Park Forest has excellent financial reserves. Your ideal retirement home is ready for you!
Location
State FL
County Sarasota
Community Park Forest Ph 1
Zoning RSF3
Interior
Interior Features Attic Fan, Ceiling Fans(s), High Ceilings, Master Bedroom Main Floor, Open Floorplan, Solid Surface Counters, Solid Wood Cabinets, Split Bedroom, Stone Counters, Thermostat, Vaulted Ceiling(s), Walk-In Closet(s), Window Treatments
Heating Electric
Cooling Central Air
Flooring Laminate, Tile
Fireplace false
Appliance Dishwasher, Disposal, Dryer, Electric Water Heater, Ice Maker, Microwave, Range, Range Hood, Refrigerator, Washer
Laundry Laundry Room
Exterior
Exterior Feature Gray Water System, Irrigation System, Rain Gutters, Sliding Doors
Parking Features Driveway, Garage Door Opener, Ground Level
Garage Spaces 2.0
Community Features Clubhouse, Deed Restrictions, Fishing, Golf Carts OK, Irrigation-Reclaimed Water, Lake, No Truck/RV/Motorcycle Parking, Pool, Sidewalks, Tennis Courts
Utilities Available Cable Connected, Electricity Connected, Phone Available, Sewer Connected, Street Lights, Underground Utilities, Water Connected
Amenities Available Clubhouse, Gated, Pickleball Court(s), Shuffleboard Court, Tennis Court(s), Vehicle Restrictions
Roof Type Shingle
Porch Rear Porch, Screened
Attached Garage true
Garage true
Private Pool No
Building
Lot Description City Limits, In County, Near Public Transit, Sidewalk, Private
Story 1
Entry Level One
Foundation Block, Slab
Lot Size Range 0 to less than 1/4
Sewer Public Sewer
Water Public
Architectural Style Contemporary
Structure Type Block
New Construction false
Construction Status Inspections
Schools
Elementary Schools Englewood Elementary
Middle Schools L.A. Ainger Middle
High Schools Lemon Bay High
Others
Pets Allowed Number Limit, Size Limit
HOA Fee Include Pool, Escrow Reserves Fund, Maintenance Grounds, Pool, Private Road
Senior Community Yes
Pet Size Small (16-35 Lbs.)
Ownership Fee Simple
Monthly Total Fees $299
Acceptable Financing Cash, Conventional
Membership Fee Required Required
Listing Terms Cash, Conventional
Num of Pet 2
Special Listing Condition None
Read Less
Want to know what your home might be worth? Contact us for a FREE valuation!

Our team is ready to help you sell your home for the highest possible price ASAP

© 2025 My Florida Regional MLS DBA Stellar MLS. All Rights Reserved.
Bought with COLDWELL BANKER REALTY






