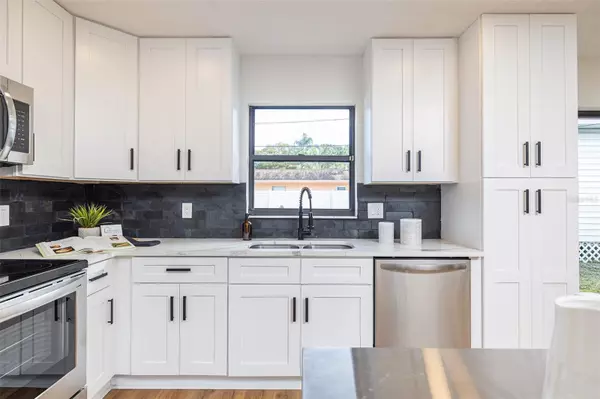$495,000
$499,900
1.0%For more information regarding the value of a property, please contact us for a free consultation.
4801 5TH ST N St Petersburg, FL 33703
3 Beds
2 Baths
1,296 SqFt
Key Details
Sold Price $495,000
Property Type Single Family Home
Sub Type Single Family Residence
Listing Status Sold
Purchase Type For Sale
Square Footage 1,296 sqft
Price per Sqft $381
Subdivision New England Sub
MLS Listing ID U8186366
Sold Date 05/08/23
Bedrooms 3
Full Baths 2
Construction Status Inspections
HOA Y/N No
Originating Board Stellar MLS
Year Built 1989
Annual Tax Amount $1,498
Lot Size 5,662 Sqft
Acres 0.13
Lot Dimensions 45x127
Property Description
DESIGNER updates in this 3 bedroom, 2 bath, 2 car garage home located in highly desirable area of Saint Petersburg. No CDD and no HOA. You’ll find your new home on a quiet residential street, just off the popular 4th St corridor. Upon entering, you will notice the large open floor plan with new interior paint, new luxury waterproof vinyl flooring, and modern fixtures. Beautifully updated dream kitchen with custom shaker cabinets with soft closing feature, quartz countertops with BRAND NEW stainless steel appliances and stone backsplash. The open concept flows easily offering ample natural light throughout, making it warm and inviting. The owner’s suite boasts new carpet, an en suite that offers a tile walk-in shower alone with an update vanity and hardware. The additional bedrooms offering plush new carpeting and plenty of closet space. The main bathroom offers updated solid surface counter top vanity and updated fixtures. Located within a short driving distance to world-class beaches, fine dining and entertainment, you do not want this opportunity to pass you by. This home has 2 parking areas for ample parking so invite all your friends over to see your new home. Seller is committed to providing value for you as the buyer by offering SELLER INCENTIVES & Preferred lender special rates, call now to learn more!!
Location
State FL
County Pinellas
Community New England Sub
Direction N
Interior
Interior Features Living Room/Dining Room Combo, Open Floorplan
Heating Central
Cooling Central Air
Flooring Carpet, Vinyl
Fireplace false
Appliance Convection Oven, Dishwasher, Microwave, Range, Refrigerator
Exterior
Exterior Feature Sidewalk
Garage Spaces 2.0
Utilities Available Public
Roof Type Shingle
Attached Garage true
Garage true
Private Pool No
Building
Story 1
Entry Level One
Foundation Slab
Lot Size Range 0 to less than 1/4
Sewer Public Sewer
Water Public
Structure Type Block, Stucco
New Construction false
Construction Status Inspections
Others
Senior Community No
Ownership Fee Simple
Acceptable Financing Cash, Conventional, FHA, VA Loan
Listing Terms Cash, Conventional, FHA, VA Loan
Special Listing Condition None
Read Less
Want to know what your home might be worth? Contact us for a FREE valuation!

Our team is ready to help you sell your home for the highest possible price ASAP

© 2024 My Florida Regional MLS DBA Stellar MLS. All Rights Reserved.
Bought with KELLER WILLIAMS SOUTH TAMPA







