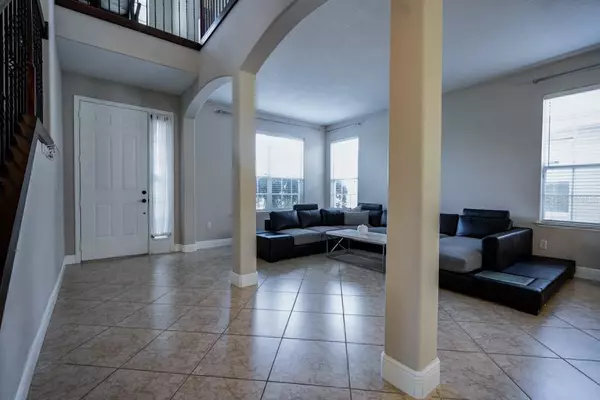$490,000
$490,000
For more information regarding the value of a property, please contact us for a free consultation.
1103 DARNABY WAY Orlando, FL 32824
4 Beds
3 Baths
2,967 SqFt
Key Details
Sold Price $490,000
Property Type Single Family Home
Sub Type Single Family Residence
Listing Status Sold
Purchase Type For Sale
Square Footage 2,967 sqft
Price per Sqft $165
Subdivision Harbor Lakes 50 77
MLS Listing ID G5063066
Sold Date 05/12/23
Bedrooms 4
Full Baths 2
Half Baths 1
Construction Status Pending 3rd Party Appro
HOA Fees $80/mo
HOA Y/N Yes
Originating Board Stellar MLS
Year Built 2005
Annual Tax Amount $4,852
Lot Size 6,969 Sqft
Acres 0.16
Property Description
Welcome to this beautiful 4 Bedroom 2 1/2 Bathroom, 2,967 Sq Ft, fenced corner lot home in the heart of Meadow Woods in Orlando Florida! Just walking distance to Meadow Woods Middle School, 5-minute drive to Walmart & Publix, and 15-minute drive to the MCO International Airport! A Family friendly, renovated home in a safe gated community named Harbor Lakes! Also, includes a playground, club house & community pool! Entering the home, you will be amazed with high ceilings that shine some natural light on the foyer and living room. Continuing on, you will find an enormous dining room that you and your family will love and a spacious great room that is open to a spectacular kitchen. The kitchen includes, stainless steel appliances, granite countertops, solid wood cabinets, LED spot lighting, and a lunch area! Making your way upstairs you will encounter a great loft area perfect for games and activities! Next, you enter the immense Master bedroom with a tremendous Walk-in closet, and wonderful master bathroom with a walk-in shower, dual vanities, granite countertops, private toilet and a soaking tub! All the additional rooms have high ceilings and are sizable for your families! Don't miss out! Schedule an appointment now as your future home awaits!
Location
State FL
County Orange
Community Harbor Lakes 50 77
Zoning P-D
Interior
Interior Features Ceiling Fans(s), Eat-in Kitchen, High Ceilings, Kitchen/Family Room Combo, Master Bedroom Upstairs, Open Floorplan, Solid Surface Counters, Solid Wood Cabinets, Split Bedroom, Stone Counters, Walk-In Closet(s), Window Treatments
Heating Central
Cooling Central Air
Flooring Carpet, Ceramic Tile
Fireplace false
Appliance Convection Oven, Dishwasher, Disposal, Dryer, Microwave, Range, Refrigerator, Solar Hot Water, Washer
Exterior
Exterior Feature Sliding Doors
Parking Features Driveway, Garage Door Opener
Garage Spaces 2.0
Fence Fenced, Vinyl
Community Features Deed Restrictions, Gated, Playground, Pool
Utilities Available BB/HS Internet Available, Cable Available, Electricity Connected, Sewer Connected, Water Connected
Roof Type Shingle
Porch Covered, Rear Porch
Attached Garage true
Garage true
Private Pool No
Building
Entry Level Two
Foundation Slab
Lot Size Range 0 to less than 1/4
Sewer Public Sewer
Water Public
Structure Type Block, Stucco, Wood Frame
New Construction false
Construction Status Pending 3rd Party Appro
Schools
Elementary Schools Meadow Woods Elem
Middle Schools Meadow Wood Middle
High Schools Cypress Creek High
Others
Pets Allowed Yes
HOA Fee Include Pool, Maintenance Grounds, Pool
Senior Community No
Ownership Fee Simple
Monthly Total Fees $80
Acceptable Financing Conventional, VA Loan
Membership Fee Required Required
Listing Terms Conventional, VA Loan
Special Listing Condition None
Read Less
Want to know what your home might be worth? Contact us for a FREE valuation!

Our team is ready to help you sell your home for the highest possible price ASAP

© 2024 My Florida Regional MLS DBA Stellar MLS. All Rights Reserved.
Bought with MY FLORIDA REAL ESTATE GROUP LLC







