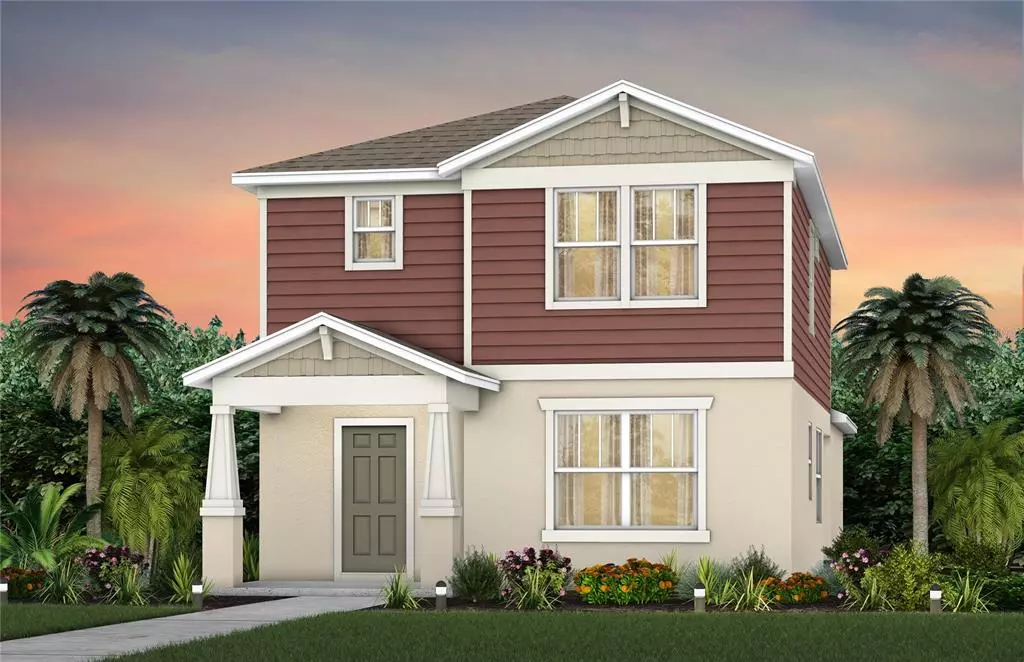$387,090
$387,090
For more information regarding the value of a property, please contact us for a free consultation.
1937 SUMMER SERENITY DR Kissimmee, FL 34744
3 Beds
3 Baths
1,848 SqFt
Key Details
Sold Price $387,090
Property Type Single Family Home
Sub Type Single Family Residence
Listing Status Sold
Purchase Type For Sale
Square Footage 1,848 sqft
Price per Sqft $209
Subdivision Tohoqua
MLS Listing ID O6088099
Sold Date 05/29/23
Bedrooms 3
Full Baths 2
Half Baths 1
HOA Fees $10/mo
HOA Y/N Yes
Originating Board Stellar MLS
Year Built 2023
Annual Tax Amount $906
Lot Size 3,920 Sqft
Acres 0.09
Lot Dimensions 33x120
Property Description
Under Construction. At Pulte, we build our homes with you in mind. Every inch was thoughtfully designed to best meet your family’s needs, making your life better, happier and easier. Simply put, you can do more in a Pulte home, because we’ve built in all the ways to get more out of life. The spacious two-story Camden bungalow homes design offers 3 bedrooms, 2 full bathrooms, a powder room, a flex room, 2-car rear garage, and a covered lanai. The spacious first floor is ideal for entertaining, featuring your open concept gathering room, café and modern kitchen, powder room and flex room – perfect as an office or den. Enjoy fresh air or dine al fresco from your covered lanai. Upstairs, the owner's suite features a spacious walk-in closet and en suite bathroom with a double sink quartz-topped vanity and oversized shower. Two additional bedrooms, the second full bathroom and the laundry room are on the opposite side of the second floor, offering privacy and space for everyone. Professionally curated design finishes include a glass-inlay front door, elegant Sarsaparilla Fairview cabinetry, Majestic White granite countertops, Boston Perla ceramic tile flooring throughout the first floor living areas and the bathrooms, and stain-resistant Warm Cider carpeting in the bedrooms. Tohoqua is the kind of neighborhood you've been looking for, with a family-friendly amenity center and a location within proximity to major roadways, including US-192, the FL. Turnpike and within 30 minutes of Orlando International Airport, Orlando’s world class amusement parks, and Medical City. Enjoy the adjacent Twin Oaks Park Florida Trail, featuring trails along famous Lake Tohopekaliga and connectivity to regional trail networks. A planned Village Center at the entrance to Tohoqua, will offer shops, restaurants, health care and medical offices, a farmers' market and much more. Community amenities include a clubhouse, resort-style pool, community parks, a dog park, fitness center, sports courts, a playground and more! State-of-the-art technology will ensure that your family and business are connected to the latest and best tech options.
Location
State FL
County Osceola
Community Tohoqua
Zoning RES
Rooms
Other Rooms Den/Library/Office
Interior
Interior Features Eat-in Kitchen, In Wall Pest System, Kitchen/Family Room Combo, Living Room/Dining Room Combo, Master Bedroom Upstairs, Open Floorplan, Pest Guard System, Split Bedroom, Stone Counters, Thermostat, Walk-In Closet(s)
Heating Electric, Heat Pump
Cooling Central Air
Flooring Carpet, Ceramic Tile
Furnishings Unfurnished
Fireplace false
Appliance Dishwasher, Disposal, Electric Water Heater, Microwave, Range, Range Hood
Laundry Inside, Laundry Room
Exterior
Exterior Feature Irrigation System, Lighting, Sidewalk, Sprinkler Metered
Parking Features Driveway, Garage Door Opener, Garage Faces Rear
Garage Spaces 2.0
Pool Deck, Gunite, In Ground, Lighting, Outside Bath Access, Tile
Community Features Fitness Center, Park, Playground, Pool, Tennis Courts
Utilities Available Cable Available, Electricity Available, Public, Sewer Connected, Sprinkler Meter, Sprinkler Recycled, Street Lights, Underground Utilities, Water Available
Amenities Available Clubhouse, Fitness Center, Playground, Pool, Tennis Court(s), Vehicle Restrictions
View Y/N 1
Roof Type Shingle
Porch Covered, Patio
Attached Garage true
Garage true
Private Pool No
Building
Lot Description Cleared, Level, Sidewalk, Paved
Story 2
Entry Level Two
Foundation Slab
Lot Size Range 0 to less than 1/4
Builder Name Pulte
Sewer Public Sewer
Water Public
Architectural Style Bungalow, Craftsman
Structure Type Block, Cement Siding, Stucco, Wood Frame
New Construction true
Schools
Elementary Schools Neptune Elementary
Middle Schools Neptune Middle (6-8)
High Schools Gateway High School (9 12)
Others
Pets Allowed Yes
HOA Fee Include Common Area Taxes, Pool, Escrow Reserves Fund, Maintenance Grounds, Management, Pool, Recreational Facilities
Senior Community No
Ownership Fee Simple
Monthly Total Fees $10
Acceptable Financing Cash, Conventional, FHA, VA Loan
Membership Fee Required Required
Listing Terms Cash, Conventional, FHA, VA Loan
Special Listing Condition None
Read Less
Want to know what your home might be worth? Contact us for a FREE valuation!

Our team is ready to help you sell your home for the highest possible price ASAP

© 2024 My Florida Regional MLS DBA Stellar MLS. All Rights Reserved.
Bought with BHHS RESULTS REALTY







