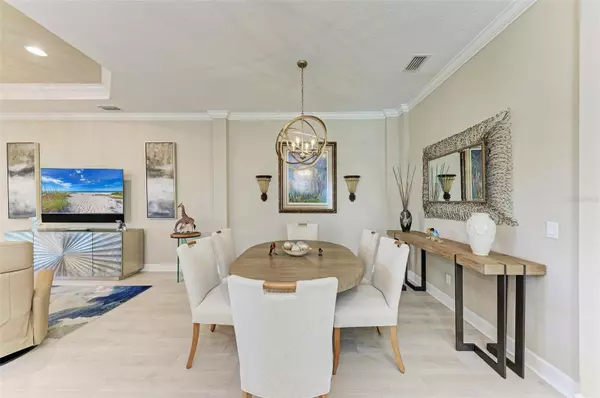$1,000,000
$1,050,000
4.8%For more information regarding the value of a property, please contact us for a free consultation.
5428 BARTOLOMEO ST Sarasota, FL 34238
3 Beds
3 Baths
2,363 SqFt
Key Details
Sold Price $1,000,000
Property Type Single Family Home
Sub Type Single Family Residence
Listing Status Sold
Purchase Type For Sale
Square Footage 2,363 sqft
Price per Sqft $423
Subdivision Esplanade On Palmer Ranch
MLS Listing ID A4564266
Sold Date 06/15/23
Bedrooms 3
Full Baths 3
Construction Status Inspections
HOA Fees $513/qua
HOA Y/N Yes
Originating Board Stellar MLS
Year Built 2020
Annual Tax Amount $5,640
Lot Size 0.260 Acres
Acres 0.26
Property Description
Rarely on the market, Lazio model home in Esplanade on Palmer Ranch! The Lazio model is the most popular model in Esplanade due to it’s open floor plan, high ceilings, three car garage and much more. This oversized corner lot has impeccable water views from the main living area as well as the primary owner’s suite. This 3-bedroom, 3 bathrooms + Den, 2,363 sq.ft. home features include upgraded stainless steel appliances, quartz counter tops in the kitchen & bathrooms, a 3-car garage with Epoxy floor, hurricane shutters, extended lanai w/ new Jacuzzi brand hot tub, new landscaping, lighting and numerous other upgrades throughout. The community also boasts amazing association-maintained landscaping. Esplanade on Palmer Ranch is a gated, maintenance free community with premier resort-style amenities including an onsite Bahama style restaurant & bar, zero entry pool, resistance pool, splash pad, hot tub, full fitness center, dedicated tennis & pickleball courts, wellness & spa services, fire pit, ping pong & pool table, activities director who is on-site in the community clubhouse, pet parks, nature walking trails, direct access from the community to Legacy Trail. Close to shopping, hospitals, dining and I-75. A very short drive to Siesta Key Beach, Nokomis Beach, and the Arts of Downtown Sarasota.
Location
State FL
County Sarasota
Community Esplanade On Palmer Ranch
Zoning RSF1
Rooms
Other Rooms Den/Library/Office, Inside Utility
Interior
Interior Features Ceiling Fans(s), Crown Molding, Eat-in Kitchen, High Ceilings, Kitchen/Family Room Combo, Living Room/Dining Room Combo, Open Floorplan, Solid Wood Cabinets, Stone Counters, Tray Ceiling(s), Walk-In Closet(s), Window Treatments
Heating Central
Cooling Central Air
Flooring Ceramic Tile, Laminate
Furnishings Unfurnished
Fireplace false
Appliance Convection Oven, Cooktop, Dishwasher, Disposal, Dryer, Gas Water Heater, Microwave, Refrigerator, Washer
Laundry Inside, Laundry Room
Exterior
Exterior Feature Hurricane Shutters, Irrigation System, Rain Gutters, Sidewalk, Sliding Doors
Parking Features Driveway, Garage Door Opener, Golf Cart Parking
Garage Spaces 3.0
Pool Gunite, In Ground
Community Features Clubhouse, Deed Restrictions, Fitness Center, Gated, Lake, Playground, Pool, Sidewalks, Tennis Courts
Utilities Available Cable Connected, Electricity Connected, Natural Gas Connected, Public, Sewer Connected, Sprinkler Recycled, Underground Utilities, Water Connected
Amenities Available Clubhouse, Fitness Center, Gated, Pickleball Court(s), Playground, Pool, Spa/Hot Tub, Tennis Court(s)
View Y/N 1
View Water
Roof Type Tile
Porch Screened
Attached Garage true
Garage true
Private Pool No
Building
Lot Description Corner Lot, In County, Landscaped, Sidewalk
Story 1
Entry Level One
Foundation Slab
Lot Size Range 1/4 to less than 1/2
Builder Name Taylor Morrison
Sewer Public Sewer
Water Canal/Lake For Irrigation
Architectural Style Mediterranean
Structure Type Block, Concrete, Stucco
New Construction false
Construction Status Inspections
Schools
Elementary Schools Laurel Nokomis Elementary
Middle Schools Laurel Nokomis Middle
High Schools Venice Senior High
Others
Pets Allowed Yes
HOA Fee Include Common Area Taxes, Pool, Escrow Reserves Fund, Gas, Maintenance Grounds, Management
Senior Community No
Ownership Fee Simple
Monthly Total Fees $513
Membership Fee Required Required
Num of Pet 3
Special Listing Condition None
Read Less
Want to know what your home might be worth? Contact us for a FREE valuation!

Our team is ready to help you sell your home for the highest possible price ASAP

© 2024 My Florida Regional MLS DBA Stellar MLS. All Rights Reserved.
Bought with COMPASS FLORIDA LLC







