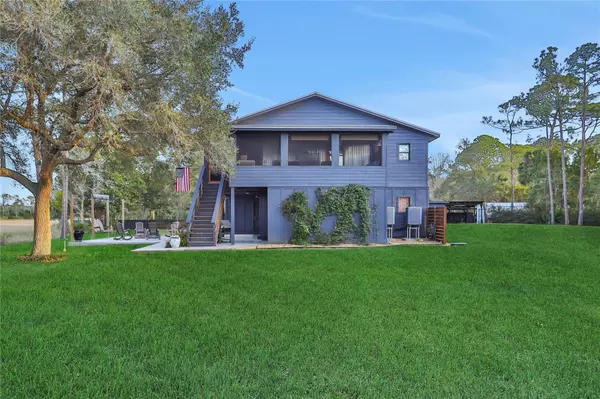$800,000
$995,000
19.6%For more information regarding the value of a property, please contact us for a free consultation.
2970 LEWIS SPEEDWAY St Augustine, FL 32084
5 Beds
4 Baths
2,820 SqFt
Key Details
Sold Price $800,000
Property Type Single Family Home
Sub Type Single Family Residence
Listing Status Sold
Purchase Type For Sale
Square Footage 2,820 sqft
Price per Sqft $283
Subdivision Metes And Bounds
MLS Listing ID FC289363
Sold Date 06/16/23
Bedrooms 5
Full Baths 4
Construction Status Financing
HOA Y/N No
Originating Board Stellar MLS
Year Built 1995
Lot Size 1.020 Acres
Acres 1.02
Property Description
AMAZING PROPERTY – PERFECT FOR FAMILY LIVING & ENTERTAINING, SHORT TERM RENTAL or BOTH!
Incredible home on a secluded one-acre lot located on the scenic San Sebastian River less than 3 miles
from historic downtown St. Augustine & Vilano Beach. This 5/4 concrete block home has been updated
inside and out. The exterior has been updated with Hardie Siding, cedar accents, and a screened porch
to soak in the views. The interior updates include a beautiful new kitchen with stunning views & a 10'
island, new flooring, brand new bathroom with a large walk-in shower, and much more. Don't miss
this rare opportunity to own an incredible property for your family on a full acre in an A+ school district
with privacy, room to expand, and gorgeous views within the city limits. Home also sets up perfectly for
in-laws or short-term rental investment opportunities. Set up facilitates rental of entire home or three
separate units. You can live in a large portion of the home while renting all or a portion of the
downstairs. Byer to do their due diligence. Possibilities are endless! Furnishings and décor can be left in place for the right offer.
Come see this property and fall in love. No HOA or CDD.
Location
State FL
County St Johns
Community Metes And Bounds
Zoning RESIDENTIA
Rooms
Other Rooms Family Room, Florida Room, Inside Utility, Interior In-Law Suite
Interior
Interior Features Ceiling Fans(s), Kitchen/Family Room Combo, Master Bedroom Main Floor, Master Bedroom Upstairs, Open Floorplan, Solid Surface Counters, Walk-In Closet(s)
Heating Central
Cooling Central Air
Flooring Vinyl
Furnishings Furnished
Fireplace false
Appliance Dishwasher, Disposal, Dryer, Electric Water Heater, Exhaust Fan, Microwave, Range Hood, Refrigerator, Washer
Laundry Inside
Exterior
Exterior Feature Irrigation System
Fence Wood
Utilities Available Cable Connected, Electricity Connected, Sewer Connected, Sprinkler Well
Waterfront Description River Front
View Y/N 1
Water Access 1
Water Access Desc River
View Water
Roof Type Metal
Porch Covered, Enclosed
Garage false
Private Pool No
Building
Entry Level Two
Foundation Slab
Lot Size Range 1 to less than 2
Sewer Septic Tank
Water Well
Structure Type Block, Cement Siding
New Construction false
Construction Status Financing
Others
Senior Community No
Ownership Fee Simple
Acceptable Financing Cash, Conventional, FHA, VA Loan
Listing Terms Cash, Conventional, FHA, VA Loan
Special Listing Condition None
Read Less
Want to know what your home might be worth? Contact us for a FREE valuation!

Our team is ready to help you sell your home for the highest possible price ASAP

© 2025 My Florida Regional MLS DBA Stellar MLS. All Rights Reserved.
Bought with STELLAR NON-MEMBER OFFICE






