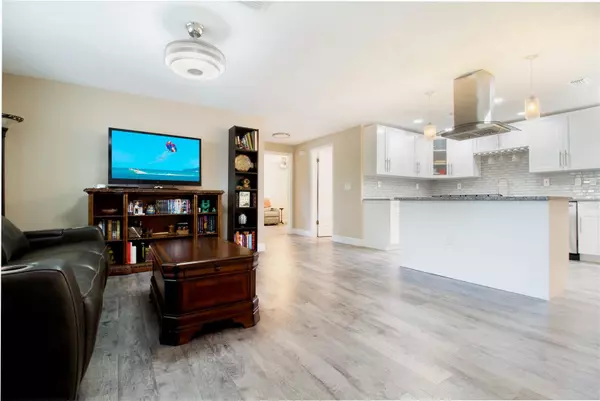$480,000
$500,000
4.0%For more information regarding the value of a property, please contact us for a free consultation.
2030 PLATEAU RD Clearwater, FL 33755
4 Beds
2 Baths
1,721 SqFt
Key Details
Sold Price $480,000
Property Type Single Family Home
Sub Type Single Family Residence
Listing Status Sold
Purchase Type For Sale
Square Footage 1,721 sqft
Price per Sqft $278
Subdivision Sunset Ridge
MLS Listing ID U8201230
Sold Date 06/21/23
Bedrooms 4
Full Baths 2
Construction Status Inspections
HOA Y/N No
Originating Board Stellar MLS
Year Built 1971
Annual Tax Amount $3,223
Lot Size 6,969 Sqft
Acres 0.16
Lot Dimensions 70x100
Property Description
Have you ever just come across a home that always just sticks out in your mind? Well I found that home for my the seller almost 3 yrs ago and now it is being offered to the public again!!!! Meticulously, and totally renovated 4bed 2 bath 2 car garage and were high and dry with NO flood insurance required. Walk to downtown Dunedin/ jump on the Pinellas trail/ amazing beaches /local stores 2 min. From the moment you walk in it feels spacious & clean, the flow was just designed perfectly. Engineered flooring through out the home. The kitchen is certainly a focal feature with center cooking island with stainless hooded vent fan / glass backsplash/ stainless appliances through out with granite countertops/ shaker cabinets with soft close feature. . A generous master suite features an ensuite bath with shower, clawfoot tub, double vanities and stylish barn doors. All bathrooms are totally renovated with high-end quality finishes and accessories. Freshly painted interior and exterior. The dimensional roof was recently installed in 2016, newer AC replaced in 2020, all new fixtures/lighting accessories and ceiling fans w blue tooth, all new double pane windows and new privacy fence and garage door with opener, the list goes on...
Seriously make this a priority to see because I can promise that it will not be available long at all
Location
State FL
County Pinellas
Community Sunset Ridge
Zoning RES
Interior
Interior Features Ceiling Fans(s), Kitchen/Family Room Combo, Open Floorplan, Stone Counters, Thermostat, Walk-In Closet(s), Window Treatments
Heating Central, Electric
Cooling Central Air
Flooring Hardwood
Fireplace false
Appliance Dishwasher, Disposal, Electric Water Heater, Microwave, Range, Range Hood, Refrigerator
Exterior
Exterior Feature Lighting
Garage Spaces 2.0
Utilities Available BB/HS Internet Available, Electricity Connected, Sewer Connected, Water Connected
Roof Type Shingle
Attached Garage true
Garage true
Private Pool No
Building
Story 1
Entry Level One
Foundation Slab
Lot Size Range 0 to less than 1/4
Sewer Public Sewer
Water None
Structure Type Block, Stucco
New Construction false
Construction Status Inspections
Schools
Elementary Schools Dunedin Elementary-Pn
Middle Schools Dunedin Highland Middle-Pn
High Schools Dunedin High-Pn
Others
Senior Community No
Ownership Fee Simple
Acceptable Financing Cash, Conventional, FHA, VA Loan
Listing Terms Cash, Conventional, FHA, VA Loan
Special Listing Condition None
Read Less
Want to know what your home might be worth? Contact us for a FREE valuation!

Our team is ready to help you sell your home for the highest possible price ASAP

© 2024 My Florida Regional MLS DBA Stellar MLS. All Rights Reserved.
Bought with EXP REALTY







