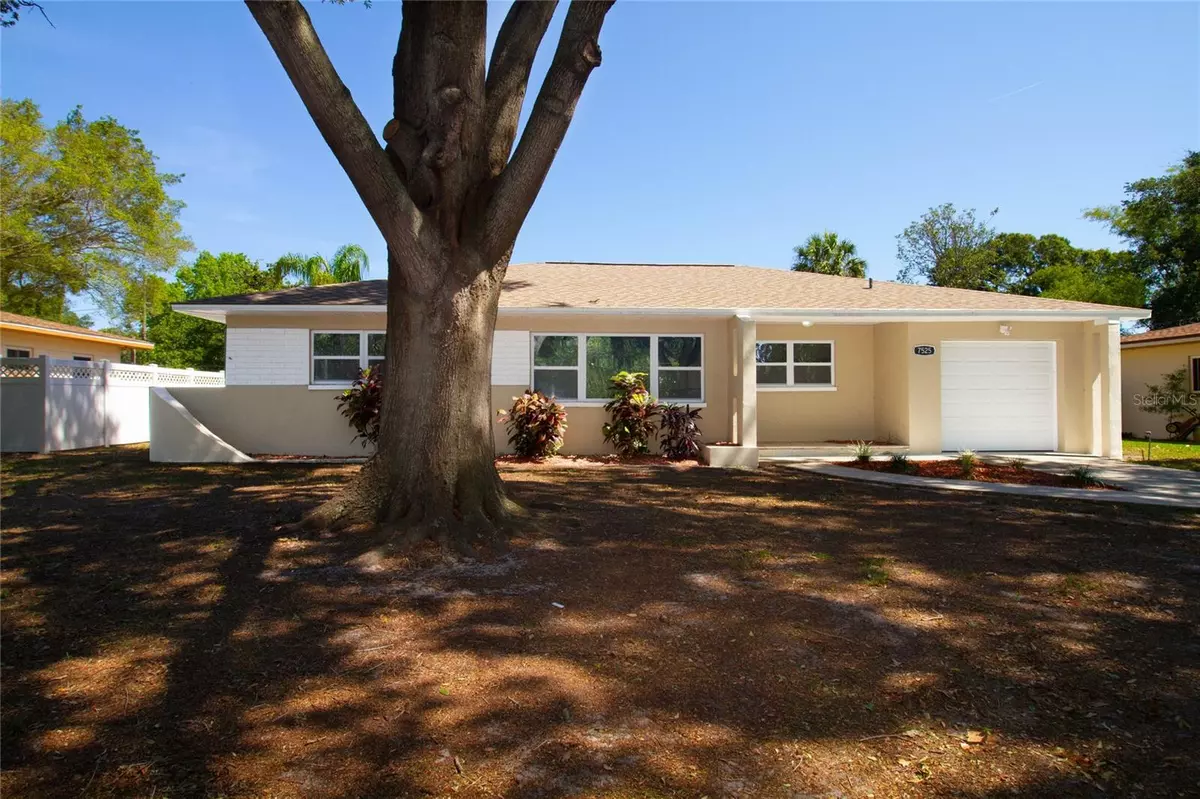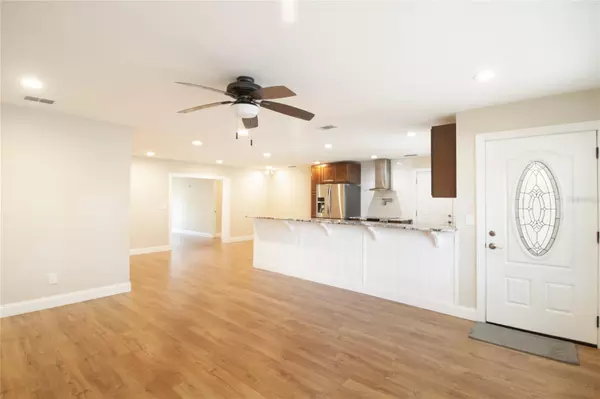$522,500
$575,000
9.1%For more information regarding the value of a property, please contact us for a free consultation.
7525 13TH AVE N St Petersburg, FL 33710
4 Beds
3 Baths
1,894 SqFt
Key Details
Sold Price $522,500
Property Type Single Family Home
Sub Type Single Family Residence
Listing Status Sold
Purchase Type For Sale
Square Footage 1,894 sqft
Price per Sqft $275
Subdivision Jungle Country Club 3Rd Add
MLS Listing ID A4568818
Sold Date 06/30/23
Bedrooms 4
Full Baths 2
Half Baths 1
Construction Status Appraisal,Financing,Inspections
HOA Y/N No
Originating Board Stellar MLS
Year Built 1955
Annual Tax Amount $5,385
Lot Size 10,018 Sqft
Acres 0.23
Lot Dimensions 75x134
Property Description
This 4 bedroom 2 1/2 bath garage home is CENTRALLY LOCATED TO EVERYTHING! With the Pinellas Trail and Azalea Park just around the corner it's just a short drive to Walter Fuller Park & Pool, Shopping, Movies, and Dining. The beaches are only 10 minutes away and it's just 15 minutes to downtown St Pete!
Loads of updates have been done in this lovey home. The ROOF WAS REPLACED IN 2020 and the massive kitchen was recently completed with new appliances, granite countertops, subway backsplash, breakfast bar, and convenient pot filler over the range.
This home offers a split floorpan with the private en suite Master “Retreat” on one side complete with a large cedar lined walk-in closet with lots of built-in shelving, jetted soaking tub, oversized stand-alone shower, double sinks and WiFi enabled exhaust fan.
The other 3 bedrooms are also large with the second bedroom en suite with a 1/2 bath.
ALL NEW THERMAL WINDOWS let in tons of natural light and offer a view of the lovely large yard with mature oak trees and privacy fencing along the back and sides of the property. Plenty of room for a pool, shed, or RV/BOAT STORAGE. New luxury vinyl runs through the main living areas with comfy carpet in the bedrooms.
All of this and NO FLOOD INSURANCE REQUIRED! You won't want to miss this one!
Location
State FL
County Pinellas
Community Jungle Country Club 3Rd Add
Direction N
Interior
Interior Features Ceiling Fans(s), Master Bedroom Main Floor, Open Floorplan, Split Bedroom, Walk-In Closet(s)
Heating Central
Cooling Central Air
Flooring Carpet, Ceramic Tile, Vinyl
Furnishings Unfurnished
Fireplace false
Appliance Dishwasher, Disposal, Electric Water Heater, Refrigerator
Laundry In Garage
Exterior
Exterior Feature Lighting, Private Mailbox
Garage Spaces 1.0
Community Features None
Utilities Available Cable Available, Electricity Connected, Phone Available, Sewer Connected, Water Connected
Roof Type Shingle
Attached Garage true
Garage true
Private Pool No
Building
Story 1
Entry Level One
Foundation Slab
Lot Size Range 0 to less than 1/4
Sewer Public Sewer
Water None
Structure Type Block
New Construction false
Construction Status Appraisal,Financing,Inspections
Schools
Elementary Schools Azalea Elementary-Pn
Middle Schools Azalea Middle-Pn
High Schools Boca Ciega High-Pn
Others
Pets Allowed Yes
Senior Community No
Ownership Fee Simple
Acceptable Financing Cash, Conventional, FHA, VA Loan
Listing Terms Cash, Conventional, FHA, VA Loan
Special Listing Condition None
Read Less
Want to know what your home might be worth? Contact us for a FREE valuation!

Our team is ready to help you sell your home for the highest possible price ASAP

© 2025 My Florida Regional MLS DBA Stellar MLS. All Rights Reserved.
Bought with SMITH & ASSOCIATES REAL ESTATE






