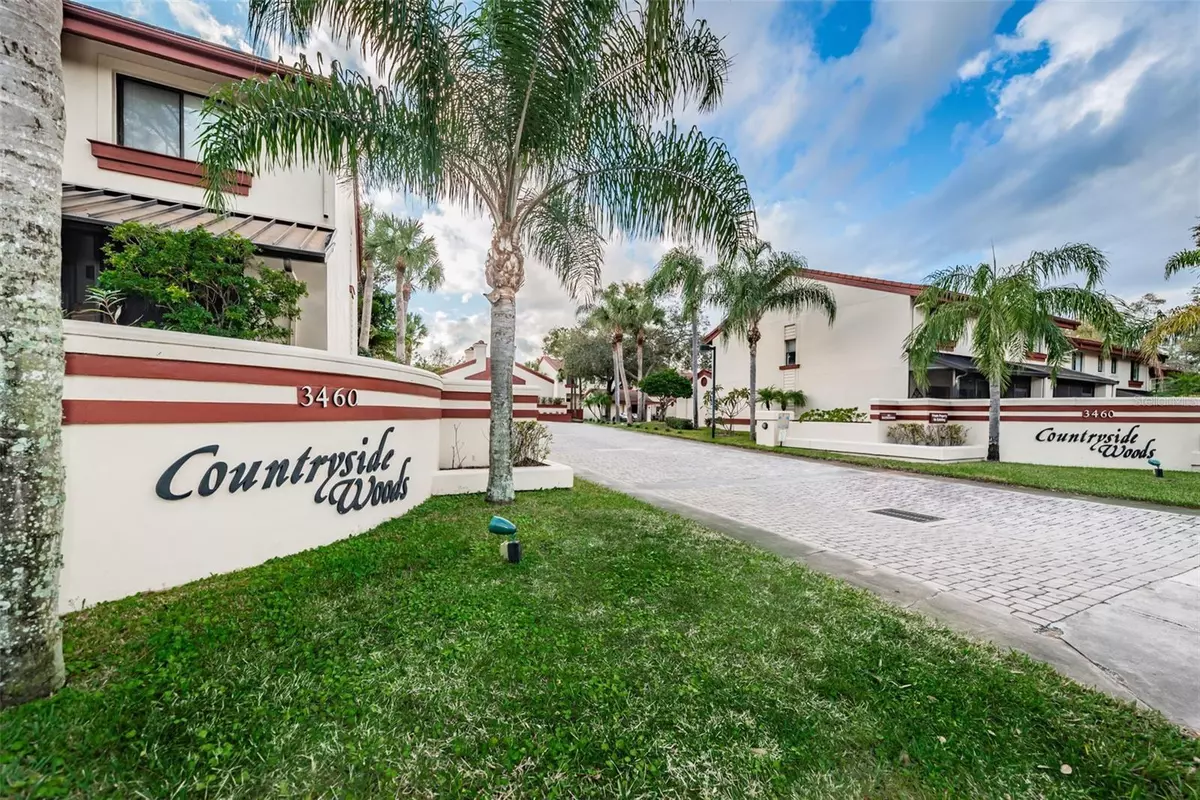$320,000
$319,000
0.3%For more information regarding the value of a property, please contact us for a free consultation.
3460 COUNTRYSIDE BLVD #56 Clearwater, FL 33761
2 Beds
3 Baths
1,360 SqFt
Key Details
Sold Price $320,000
Property Type Townhouse
Sub Type Townhouse
Listing Status Sold
Purchase Type For Sale
Square Footage 1,360 sqft
Price per Sqft $235
Subdivision Countryside Woods
MLS Listing ID U8202458
Sold Date 07/10/23
Bedrooms 2
Full Baths 2
Half Baths 1
Condo Fees $170
Construction Status Appraisal,Financing,Inspections
HOA Y/N No
Originating Board Stellar MLS
Year Built 1988
Annual Tax Amount $4,084
Lot Size 6,098 Sqft
Acres 0.14
Property Description
Immaculate end unit townhouse with a detached garage! The Countryside community of Countryside Woods can be your next home. Walking distance to the "Pinellas Trail". Move-in-ready home with two Master Suites with High Ceilings and their own bathrooms. Staircase is well lit with the window (available because of the end unit) and the additional two skylights. The half bathroom is located near the front entrance. The laundry room is conveniently located on the second floor. The lanai, located just off the living room, is the perfect spot to enjoy your morning coffee or evening glass of wine. This peaceful outdoor space is the perfect spot for relaxation and unwinding after a long day. The community has a Pool and Spa with Cabana. LOW HOA fees! Close to everything; dinning, shopping, parks, hospitals and highly rated schools. Countryside Woods, an All ages and Pet Friendly community is just minutes away from famed Honeymoon Island and several downtown districts that include Dunedin, Palm Harbor and Safety Harbor. This property can be leased without years of prior ownership.
Location
State FL
County Pinellas
Community Countryside Woods
Interior
Interior Features Ceiling Fans(s), High Ceilings, Living Room/Dining Room Combo, Master Bedroom Upstairs, Skylight(s), Solid Surface Counters, Walk-In Closet(s)
Heating Central, Electric
Cooling Central Air
Flooring Carpet, Laminate, Tile
Fireplace false
Appliance Cooktop, Dishwasher, Dryer, Microwave, Range, Refrigerator
Exterior
Exterior Feature Irrigation System, Lighting, Rain Gutters, Sidewalk, Sliding Doors
Garage Spaces 1.0
Community Features Buyer Approval Required, Deed Restrictions, Pool, Sidewalks
Utilities Available Cable Available, Electricity Connected, Public, Sewer Connected, Water Connected
Roof Type Tile
Attached Garage false
Garage true
Private Pool No
Building
Story 2
Entry Level One
Foundation Slab
Lot Size Range 0 to less than 1/4
Sewer Public Sewer
Water Public
Structure Type Block, Stucco, Wood Frame
New Construction false
Construction Status Appraisal,Financing,Inspections
Others
Pets Allowed Yes
HOA Fee Include Pool, Escrow Reserves Fund, Maintenance Grounds, Pool, Trash
Senior Community No
Ownership Fee Simple
Monthly Total Fees $170
Acceptable Financing Cash, Conventional, FHA, VA Loan
Listing Terms Cash, Conventional, FHA, VA Loan
Num of Pet 2
Special Listing Condition None
Read Less
Want to know what your home might be worth? Contact us for a FREE valuation!

Our team is ready to help you sell your home for the highest possible price ASAP

© 2025 My Florida Regional MLS DBA Stellar MLS. All Rights Reserved.
Bought with NEXTHOME FRONTIER






