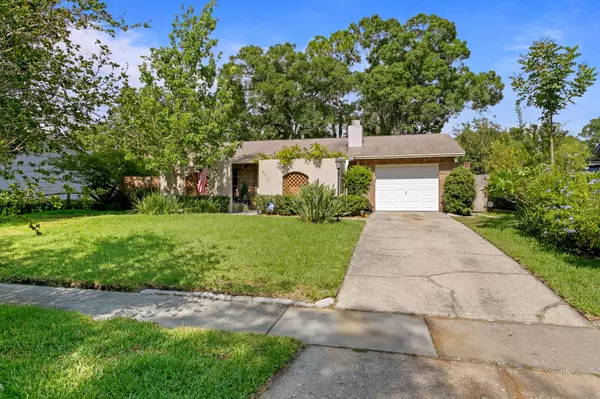$380,000
$375,000
1.3%For more information regarding the value of a property, please contact us for a free consultation.
8219 VASSAR CIR Tampa, FL 33634
3 Beds
2 Baths
1,107 SqFt
Key Details
Sold Price $380,000
Property Type Single Family Home
Sub Type Single Family Residence
Listing Status Sold
Purchase Type For Sale
Square Footage 1,107 sqft
Price per Sqft $343
Subdivision Twelve Oaks Village Unit 3
MLS Listing ID T3449022
Sold Date 07/18/23
Bedrooms 3
Full Baths 2
HOA Y/N Yes
Originating Board Stellar MLS
Year Built 1978
Annual Tax Amount $1,391
Lot Size 7,840 Sqft
Acres 0.18
Lot Dimensions 74x112
Property Description
Take a VIDEO TOUR of this move-in-ready home now at www.8219Vassar.com. You’ll fall in love with this well maintained Twelve Oaks 3 bed, 2 bath, ranch home. Built in 1978 and located on a quiet street, non-flood zone lot, this home has been beautifully maintained by the same family for the past 28 years. Move right in and enjoy the open concept floor plan. As you arrive, the quaint courtyard entry welcomes you home. You’ll notice a stone accent exterior & well-manicured landscaping with a beautiful variety of trees and plants. As you enter the home, you’ll find an open concept floor plan that feels very spacious and open. The combined living and dining rooms feature oversized ceramic tile floors, crown molding, crisp paint, a wood-burning fireplace and large windows allowing for tons of natural light. The fully updated kitchen includes custom, solid-wood 42” cabinets with glass inserts, thick granite counters, under cabinet lighting and a complete stainless steel appliance package. Just off the kitchen is a spacious dining room that opens to the living room. You’ll also find upgraded sliding glass doors that lead out to a very private backyard. Relax on your backyard patio, sit under the gazebo and enjoy the colorful backyard plants and tropical landscaping in the fully fenced yard. There’s plenty of additional storage in the 10x10 Tuff Shed in the backyard. Back inside off the dining room is access to the oversized 1-car garage and laundry area – washer & dryer included. Head down the hallway to the 1st full bath that has been updated to include granite counters, a Jacuzzi tub, skylight and neutral colors. The 2nd and 3rd bedrooms each offer newer luxury vinyl plank wood floors, large closets and new ceiling fans. The master suite is located at the back of the home and features LVT flooring and an ensuite bath. The master bath has an updated vanity with granite counters, a skylight and walk-in shower. The variable speed Trane HVAC system was replaced in 2008 and maintained annually. Be sure to stop by the large community lake where you can try you’re your luck fishing, relaxing on the bench watching the fountain or even feeding the resident ducks. Twelve Oaks is an ultra-convenient community of approx. 1,000 homes and has Target, Lowes, Office Depot, Walmart, Publix, Walgreens and BJ's Wholesale Club all within 1 mile of the community and minutes away from TIA. Peace of mind included from Seller-paid 1 year home warranty!
Location
State FL
County Hillsborough
Community Twelve Oaks Village Unit 3
Zoning RSC-6
Rooms
Other Rooms Formal Dining Room Separate
Interior
Interior Features Ceiling Fans(s), Crown Molding, Living Room/Dining Room Combo, Master Bedroom Main Floor, Skylight(s), Stone Counters, Thermostat, Window Treatments
Heating Central, Electric
Cooling Central Air
Flooring Ceramic Tile, Vinyl
Fireplaces Type Living Room, Wood Burning
Furnishings Unfurnished
Fireplace true
Appliance Convection Oven, Dishwasher, Disposal, Dryer, Electric Water Heater, Microwave, Range, Refrigerator, Washer
Laundry Inside, In Garage, Laundry Closet
Exterior
Exterior Feature Irrigation System, Private Mailbox, Sidewalk, Sliding Doors, Sprinkler Metered, Storage
Parking Features Driveway, Garage Door Opener, Oversized
Garage Spaces 1.0
Fence Wood
Community Features Deed Restrictions, Fishing, Lake, Sidewalks
Utilities Available BB/HS Internet Available, Cable Connected, Electricity Connected, Fiber Optics, Public, Sewer Connected, Sprinkler Meter, Street Lights, Underground Utilities, Water Connected
Roof Type Shingle
Porch Front Porch, Patio
Attached Garage true
Garage true
Private Pool No
Building
Lot Description In County, Landscaped, Level, Near Public Transit, Oversized Lot, Sidewalk, Paved
Story 1
Entry Level One
Foundation Slab
Lot Size Range 0 to less than 1/4
Builder Name Shimberg
Sewer Public Sewer
Water Public
Architectural Style Florida, Ranch, Traditional
Structure Type Block, Stone, Stucco
New Construction false
Schools
Elementary Schools Morgan Woods-Hb
Middle Schools Webb-Hb
High Schools Leto-Hb
Others
Pets Allowed Yes
Senior Community No
Ownership Fee Simple
Monthly Total Fees $10
Acceptable Financing Cash, Conventional, FHA, VA Loan
Membership Fee Required Optional
Listing Terms Cash, Conventional, FHA, VA Loan
Special Listing Condition None
Read Less
Want to know what your home might be worth? Contact us for a FREE valuation!

Our team is ready to help you sell your home for the highest possible price ASAP

© 2024 My Florida Regional MLS DBA Stellar MLS. All Rights Reserved.
Bought with BHHS FLORIDA PROPERTIES GROUP







