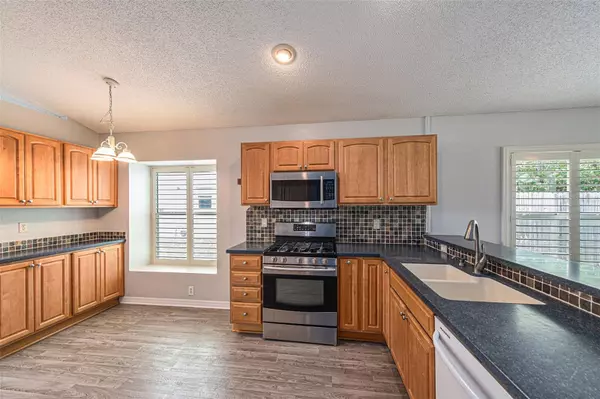$480,000
$475,000
1.1%For more information regarding the value of a property, please contact us for a free consultation.
8513 BELLA WAY Tampa, FL 33635
4 Beds
2 Baths
2,074 SqFt
Key Details
Sold Price $480,000
Property Type Single Family Home
Sub Type Single Family Residence
Listing Status Sold
Purchase Type For Sale
Square Footage 2,074 sqft
Price per Sqft $231
Subdivision Meadow Brook Unit 1
MLS Listing ID T3454019
Sold Date 07/19/23
Bedrooms 4
Full Baths 2
Construction Status Appraisal,Financing,Inspections
HOA Fees $62/qua
HOA Y/N Yes
Originating Board Stellar MLS
Year Built 1995
Annual Tax Amount $2,451
Lot Size 9,147 Sqft
Acres 0.21
Property Description
Under contract-accepting backup offers. A fantastic opportunity in Charleston Corners has hit the market! Welcome to this stunning 4-bedroom, 2-bath home, nestled on a tranquil lot with conservation views. Situated on just under 1/4 acre, this property offers both privacy and the beauty of nature. Step inside and be greeted by the inviting interior, featuring new paint, carpet, and vinyl flooring, along with gorgeous plantation shutters throughout! Soaring ceilings enhance the spacious gathering areas, which include the formal living and dining rooms along with the family room, which shares an open floor plan with the well-appointed kitchen. Stainless steel appliances, a gas stove, Corian counters, and soft-close cabinetry, along with a welcoming breakfast bar, make this truly the heart of the home! The family room enjoys peaceful views of your private, fenced yard through large sliders, allowing natural light to be enjoyed! The owner's retreat is in the rear of the home, with a spacious bath, double sinks, and a large walk-in closet with access to the screened-in porch. Guest rooms all enjoy lush new carpet as well as a large guest bath with double sinks! Your enormous backyard offers endless possibilities! Large family gatherings, BBQs, you name it! Have you dreamed of a backyard pool? There's plenty of room here! The new epoxy floor in the garage continues to add value to this amazing home!
Location
State FL
County Hillsborough
Community Meadow Brook Unit 1
Zoning PD
Rooms
Other Rooms Attic, Family Room, Inside Utility
Interior
Interior Features Ceiling Fans(s), Eat-in Kitchen, Kitchen/Family Room Combo, Master Bedroom Main Floor, Solid Surface Counters, Thermostat, Vaulted Ceiling(s), Walk-In Closet(s)
Heating Central
Cooling Central Air
Flooring Carpet, Ceramic Tile, Vinyl
Furnishings Unfurnished
Fireplace false
Appliance Dishwasher, Disposal, Dryer, Gas Water Heater, Microwave, Range, Refrigerator, Washer
Laundry Inside, Laundry Room
Exterior
Exterior Feature Irrigation System, Private Mailbox, Sidewalk, Sliding Doors
Parking Features Driveway, Garage Door Opener
Garage Spaces 2.0
Fence Wood
Community Features Deed Restrictions, Sidewalks
Utilities Available BB/HS Internet Available, Electricity Connected, Natural Gas Connected, Sewer Connected, Underground Utilities, Water Connected
Amenities Available Basketball Court, Playground, Pool, Tennis Court(s)
View Trees/Woods
Roof Type Shingle
Porch Covered, Rear Porch, Screened
Attached Garage true
Garage true
Private Pool No
Building
Lot Description In County, Irregular Lot, Sidewalk, Paved
Entry Level One
Foundation Slab
Lot Size Range 0 to less than 1/4
Sewer Public Sewer
Water Public
Architectural Style Contemporary
Structure Type Block, Stucco
New Construction false
Construction Status Appraisal,Financing,Inspections
Schools
Elementary Schools Lowry-Hb
Middle Schools Farnell-Hb
High Schools Alonso-Hb
Others
Pets Allowed Yes
HOA Fee Include Pool, Pool
Senior Community No
Ownership Fee Simple
Monthly Total Fees $62
Acceptable Financing Cash, Conventional
Membership Fee Required Required
Listing Terms Cash, Conventional
Special Listing Condition None
Read Less
Want to know what your home might be worth? Contact us for a FREE valuation!

Our team is ready to help you sell your home for the highest possible price ASAP

© 2024 My Florida Regional MLS DBA Stellar MLS. All Rights Reserved.
Bought with MIHARA & ASSOCIATES INC.







