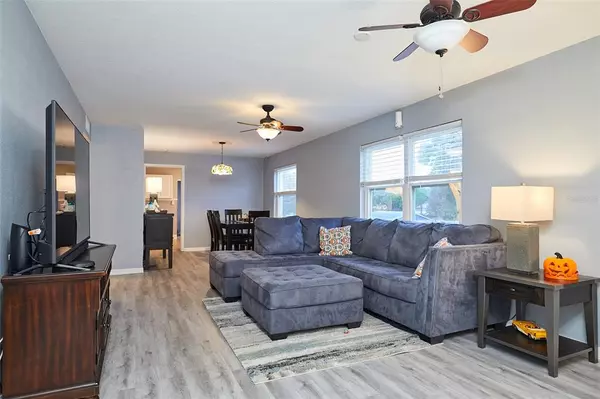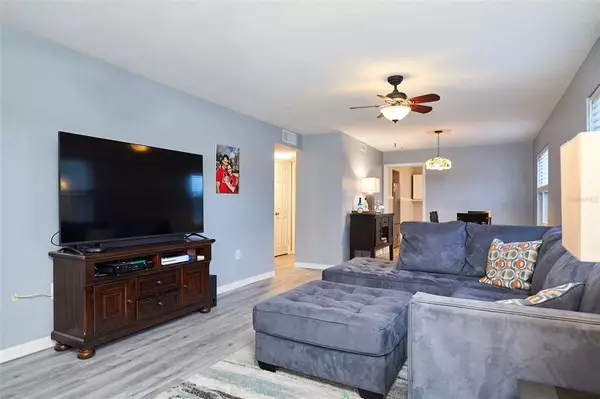$202,500
$209,900
3.5%For more information regarding the value of a property, please contact us for a free consultation.
1000 49TH ST N #212 St Petersburg, FL 33710
2 Beds
2 Baths
1,225 SqFt
Key Details
Sold Price $202,500
Property Type Condo
Sub Type Condominium
Listing Status Sold
Purchase Type For Sale
Square Footage 1,225 sqft
Price per Sqft $165
Subdivision Disston Plaza Apts Condo
MLS Listing ID U8180056
Sold Date 07/31/23
Bedrooms 2
Full Baths 2
Construction Status Inspections
HOA Fees $449/mo
HOA Y/N Yes
Originating Board Stellar MLS
Land Lease Amount 136.0
Year Built 1967
Annual Tax Amount $156
Lot Size 1.150 Acres
Acres 1.15
Property Description
Welcome to this beautiful, light, and bright corner unit that has been COMPLETELY updated. As you enter this move in ready unit you will be greeted by beautiful laminate flooring with new custom moldings, beautiful impact rated, energy efficient windows, new paint, new ceiling fans, and much more. This handsome unit offers a kitchen with beautiful granite counters, stainless steel farm style sink, hard wood cabinets, Stainless steel appliances, and much more. Bonus room is great for a private office or hobby room and offers a hook up for a stackable washer and dryer. The bedrooms are very spacious with updated bathrooms. The guest bedroom even has its own private door for roommates or visiting guests. This unit also features a new HVAC system, new hot water heater, and many other new fixtures. All this just minutes from shopping, the area's best beaches, Downtown Saint Pete, and much more. This community has no age restrictions and is pet friendly.
Location
State FL
County Pinellas
Community Disston Plaza Apts Condo
Direction N
Rooms
Other Rooms Bonus Room, Great Room
Interior
Interior Features Ceiling Fans(s), Kitchen/Family Room Combo, Living Room/Dining Room Combo, Solid Surface Counters, Solid Wood Cabinets, Split Bedroom, Stone Counters, Thermostat
Heating Central, Electric
Cooling Central Air
Flooring Ceramic Tile, Laminate
Fireplace false
Appliance Dishwasher, Microwave, Range, Refrigerator
Laundry Inside, Laundry Closet, Laundry Room
Exterior
Exterior Feature Courtyard, Irrigation System, Lighting, Rain Gutters, Sidewalk
Parking Features Assigned, Covered, Ground Level, Guest, On Street
Community Features Buyer Approval Required, Community Mailbox, Deed Restrictions, Irrigation-Reclaimed Water, Sidewalks
Utilities Available BB/HS Internet Available, Cable Available, Cable Connected, Electricity Connected, Fire Hydrant, Public, Sewer Connected, Street Lights, Water Connected
Roof Type Other
Garage false
Private Pool No
Building
Lot Description City Limits, Paved, Private
Story 1
Entry Level One
Foundation Slab
Lot Size Range 1 to less than 2
Sewer Public Sewer
Water None
Architectural Style Other
Structure Type Block, Stucco
New Construction false
Construction Status Inspections
Schools
Elementary Schools Northwest Elementary-Pn
Middle Schools Tyrone Middle-Pn
High Schools Boca Ciega High-Pn
Others
Pets Allowed Number Limit
HOA Fee Include Cable TV, Escrow Reserves Fund, Insurance, Maintenance Structure, Maintenance Grounds, Sewer, Trash, Water
Senior Community No
Ownership Condominium
Monthly Total Fees $575
Acceptable Financing Cash, Conventional
Membership Fee Required Required
Listing Terms Cash, Conventional
Num of Pet 1
Special Listing Condition None
Read Less
Want to know what your home might be worth? Contact us for a FREE valuation!

Our team is ready to help you sell your home for the highest possible price ASAP

© 2025 My Florida Regional MLS DBA Stellar MLS. All Rights Reserved.
Bought with EXP REALTY LLC






