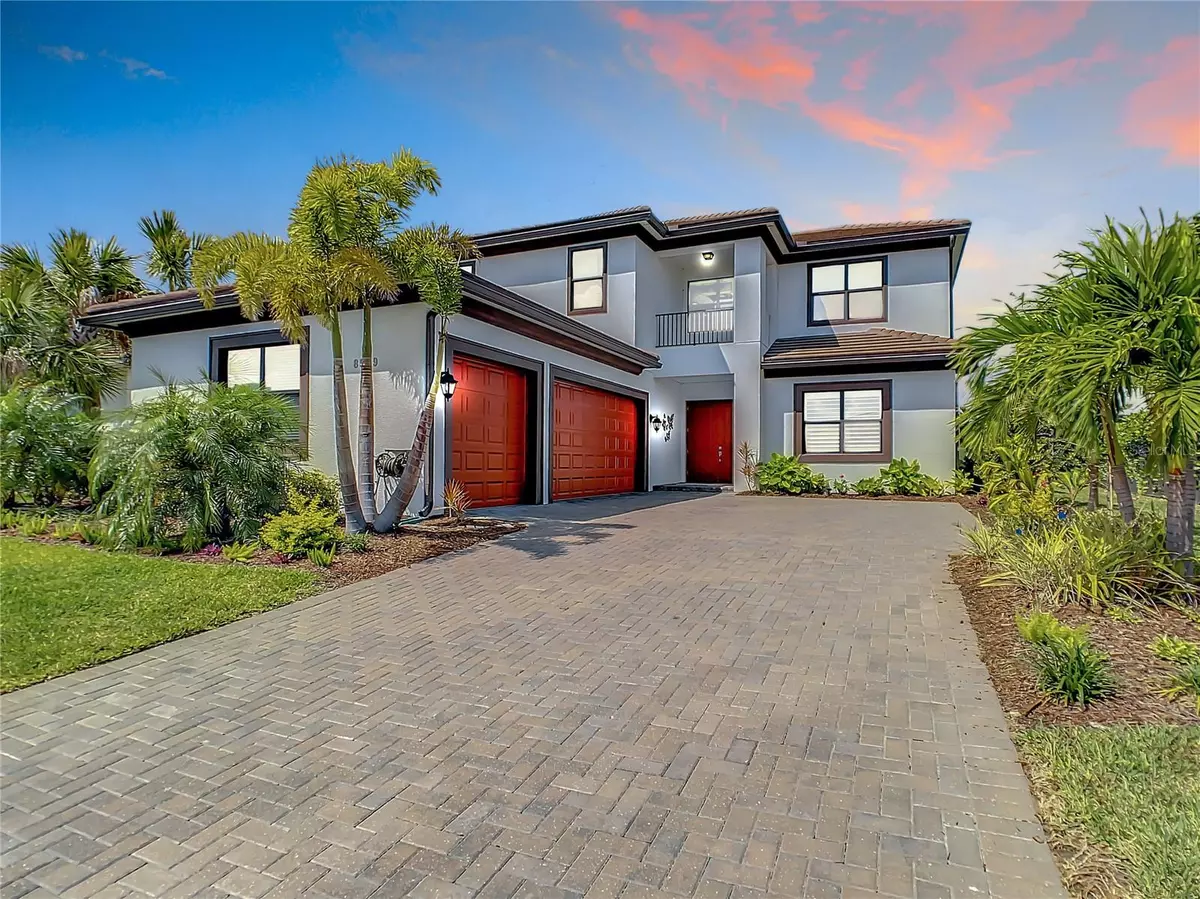$1,375,000
$1,394,900
1.4%For more information regarding the value of a property, please contact us for a free consultation.
8969 BERNINI PL Sarasota, FL 34240
4 Beds
5 Baths
3,646 SqFt
Key Details
Sold Price $1,375,000
Property Type Single Family Home
Sub Type Single Family Residence
Listing Status Sold
Purchase Type For Sale
Square Footage 3,646 sqft
Price per Sqft $377
Subdivision Artistry Ph 1A
MLS Listing ID T3441106
Sold Date 08/03/23
Bedrooms 4
Full Baths 5
Construction Status Inspections
HOA Fees $327/qua
HOA Y/N Yes
Originating Board Stellar MLS
Year Built 2018
Annual Tax Amount $9,229
Lot Size 0.270 Acres
Acres 0.27
Property Description
No need to wait to build NEW!! Introducing a stunning newer home located in the highly desirable Artistry gated community, situated in the rapidly expanding east Sarasota area. As you approach the property, the eye-catching curb appeal will immediately impress you with its gorgeous tile roof, elegant paver driveway, and an impressive 3-car side load garage.
Upon entering through the magnificent double doors, you will be welcomed by the luxurious wood plank-style porcelain tile flooring that gracefully flows throughout the bright and airy open concept layout. The front of the home boasts a fabulous dining and gathering area with a chic built-in wet bar that opens up to the spacious family room. The spectacular kitchen is a gourmet chef's dream, complete with stunning quartz countertops, premium wood cabinets, top-of-the-line stainless steel appliances, and a natural gas cooktop. The unique brick backsplash adds a touch of sophistication and exclusivity to the space.
Step outside to the breathtaking outdoor oasis where you will find a sensational heated pool and spa complete with water features controlled by the Pentair app, salt water system, and a top-of-the-line summer kitchen. This outdoor living space is perfect for entertaining guests or relaxing with your family and friends.
The luxurious downstairs master suite is the ultimate retreat, featuring two walk-in closets with custom built-ins and a spa-like master bathroom with a large walk-in shower, dual vanities, and striking tile wall accents. Additionally, there is a private den and full bathroom that can serve as a perfect home office or guest room.
Designed with the active family in mind, all three guest rooms are located upstairs and feature in-suite bathrooms and walk-in closets. The upstairs bonus room provides a wonderful space for the family to gather to read together or watch movies and play board games.
This exquisite home is equipped with double-pane, hurricane impact windows throughout, providing peace of mind and added security. This luxurious home will not disappoint, impressing even the most discerning of buyers. No CDD fees and low HOA fees!! This is a rare opportunity, so take a look at it today!
Location
State FL
County Sarasota
Community Artistry Ph 1A
Zoning RSF1
Rooms
Other Rooms Den/Library/Office, Inside Utility, Loft
Interior
Interior Features Ceiling Fans(s), Coffered Ceiling(s), Eat-in Kitchen, High Ceilings, In Wall Pest System, Master Bedroom Main Floor, Solid Surface Counters, Solid Wood Cabinets, Split Bedroom
Heating Natural Gas
Cooling Central Air
Flooring Tile
Furnishings Unfurnished
Fireplace false
Appliance Bar Fridge, Built-In Oven, Cooktop, Dishwasher, Disposal, Gas Water Heater, Range Hood, Refrigerator
Laundry Inside
Exterior
Exterior Feature Irrigation System, Lighting, Sidewalk
Garage Spaces 3.0
Pool Gunite, Heated, In Ground, Salt Water, Screen Enclosure
Community Features Deed Restrictions, Fitness Center, Gated, Irrigation-Reclaimed Water, Playground, Pool, Sidewalks, Special Community Restrictions
Utilities Available Cable Connected, Electricity Connected, Natural Gas Connected, Sewer Connected
Amenities Available Fitness Center, Gated
View Park/Greenbelt
Roof Type Tile
Porch Covered, Screened
Attached Garage true
Garage true
Private Pool Yes
Building
Story 2
Entry Level Two
Foundation Stem Wall
Lot Size Range 1/4 to less than 1/2
Builder Name Kolter
Sewer Public Sewer
Water Public
Architectural Style Contemporary
Structure Type Block
New Construction false
Construction Status Inspections
Schools
Elementary Schools Tatum Ridge Elementary
Middle Schools Mcintosh Middle
High Schools Booker High
Others
Pets Allowed Yes
HOA Fee Include Common Area Taxes, Pool, Escrow Reserves Fund, Maintenance Grounds, Private Road, Recreational Facilities, Security
Senior Community No
Ownership Fee Simple
Monthly Total Fees $327
Acceptable Financing Cash, Conventional, VA Loan
Membership Fee Required Required
Listing Terms Cash, Conventional, VA Loan
Special Listing Condition None
Read Less
Want to know what your home might be worth? Contact us for a FREE valuation!

Our team is ready to help you sell your home for the highest possible price ASAP

© 2025 My Florida Regional MLS DBA Stellar MLS. All Rights Reserved.
Bought with RE/MAX ALLIANCE GROUP






