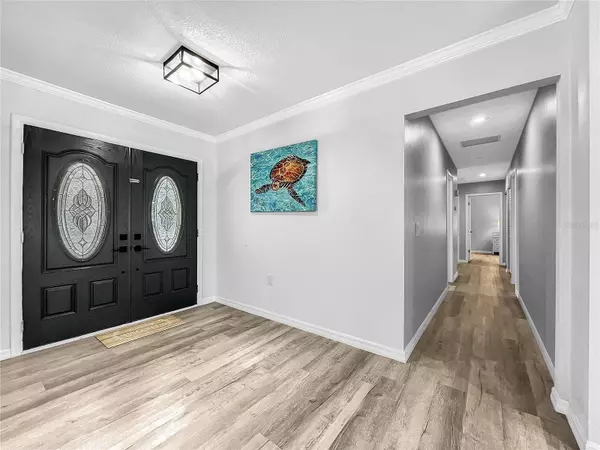$445,000
$449,000
0.9%For more information regarding the value of a property, please contact us for a free consultation.
Address not disclosed Brandon, FL 33511
4 Beds
2 Baths
2,066 SqFt
Key Details
Sold Price $445,000
Property Type Single Family Home
Sub Type Single Family Residence
Listing Status Sold
Purchase Type For Sale
Square Footage 2,066 sqft
Price per Sqft $215
Subdivision Oak Mont Unit 09
MLS Listing ID U8205819
Sold Date 08/04/23
Bedrooms 4
Full Baths 2
Construction Status Appraisal,Financing,Inspections
HOA Y/N No
Originating Board Stellar MLS
Year Built 1971
Annual Tax Amount $6,273
Lot Size 10,890 Sqft
Acres 0.25
Lot Dimensions 92x120
Property Description
Under contract-accepting backup offers. Welcome home to this stunning, newly updated spacious 4 bedroom, 2 bath POOL home nestled in a quiet, tranquil neighborhood with NO HOA FEES! This spacious home features an open floor plan with plenty of recent updates! Enjoy the sunny summer days in your own oversized private pool that is 9 ft deep!! The backyard vibes are peaceful filled with beautiful trees, elegant pavers, with plenty of space for entertaining guests, cookouts, tiki bar & more! This home features solid maple cabinets, quartz countertops, stainless steel appliances, receding lights throughout, french doors and energy efficient windows and doors, keeping your energy cost low. Live the Florida dream in this gorgeous, move in ready pool home and enjoy the peace of having no HOA/CDD fees! Roof (2019) Pool Resurfaced (2019) Water Heater (2019) Pool Pump (2022) New A/C (2022) and new flooring throughout (2022). Centrally located Brandon with easy access to Tampa, Lakeland, and Orlando, close to Brandon Town Center Mall with easy access to I 75, I 4 and US 301 Salmon Expressway, Tampa International Airport, Macdill Airforce Base, hospitals, restaurants and beaches! Set up a showing today to view this gem!
Location
State FL
County Hillsborough
Community Oak Mont Unit 09
Zoning RSC-6
Interior
Interior Features Built-in Features, Ceiling Fans(s), Living Room/Dining Room Combo, Open Floorplan, Thermostat, Walk-In Closet(s)
Heating Central
Cooling Central Air
Flooring Tile, Vinyl
Fireplace false
Appliance Dishwasher, Disposal, Range, Refrigerator
Exterior
Exterior Feature Irrigation System, Private Mailbox, Sliding Doors, Storage
Garage Spaces 2.0
Pool In Ground
Utilities Available Cable Available, Electricity Available
Roof Type Shingle
Attached Garage true
Garage true
Private Pool Yes
Building
Story 1
Entry Level One
Foundation Slab
Lot Size Range 1/4 to less than 1/2
Sewer Septic Tank
Water None
Structure Type Block
New Construction false
Construction Status Appraisal,Financing,Inspections
Others
Senior Community No
Ownership Fee Simple
Acceptable Financing Cash, Conventional
Listing Terms Cash, Conventional
Special Listing Condition None
Read Less
Want to know what your home might be worth? Contact us for a FREE valuation!

Our team is ready to help you sell your home for the highest possible price ASAP

© 2024 My Florida Regional MLS DBA Stellar MLS. All Rights Reserved.
Bought with KELLER WILLIAMS SOUTH TAMPA







