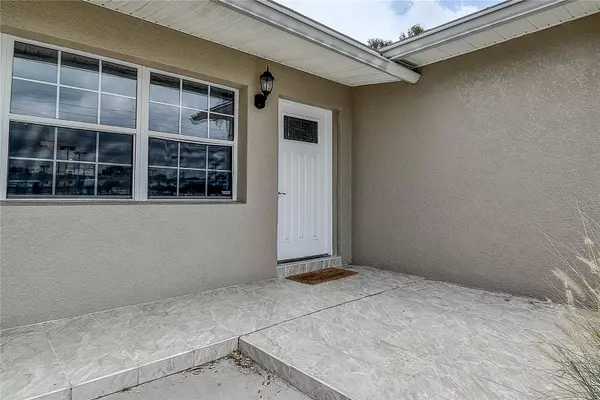$340,000
$349,900
2.8%For more information regarding the value of a property, please contact us for a free consultation.
8431 74TH AVE N Seminole, FL 33777
4 Beds
2 Baths
1,241 SqFt
Key Details
Sold Price $340,000
Property Type Single Family Home
Sub Type Single Family Residence
Listing Status Sold
Purchase Type For Sale
Square Footage 1,241 sqft
Price per Sqft $273
Subdivision Bayou Manor
MLS Listing ID U8202371
Sold Date 08/08/23
Bedrooms 4
Full Baths 2
Construction Status Appraisal,Financing,Inspections
HOA Y/N No
Originating Board Stellar MLS
Year Built 1958
Annual Tax Amount $1,889
Lot Size 6,098 Sqft
Acres 0.14
Lot Dimensions 61x100
Property Description
Your Opportunity Awaits with This 4 Bedroom 2 Bath, 1241 sq ft Single Family Home with a Fenced, No Maintenance Back Yard. The Light and Bright Open Floorplan Is the Perfect Set Up for Family Fun and Relaxing Dinners at the End of a Long Day! This Beauty has Split Plan Bedrooms, No Carpet, Inside Laundry and Updated Bathrooms. The Kitchen has Solid Surface Counters and Leads Directly To the Magnificently Peaceful, Very Large, Family Friendly, Enclosed Back Porch. The Primary Bedroom could Become An IN LAW SUITE with its Own Entrance! ROOF 2013, AC 2021, Exterior Painted 2023. NO HOA. This Central location is Only 20 Mins to Tampa International, 9 Miles to Indian Rocks Beach, 13 Miles to Clearwater Beach, 13 Miles to All the Great Fun in Downtown St Pete. Just Minutes to All Shopping, and Restaurants and I-275. WELCOME HOME!
Location
State FL
County Pinellas
Community Bayou Manor
Zoning R-3
Direction N
Rooms
Other Rooms Inside Utility
Interior
Interior Features Ceiling Fans(s), Living Room/Dining Room Combo, Master Bedroom Main Floor, Open Floorplan, Solid Surface Counters, Split Bedroom, Window Treatments
Heating Central
Cooling Central Air
Flooring Ceramic Tile, Laminate
Furnishings Unfurnished
Fireplace false
Appliance Dishwasher, Disposal, Electric Water Heater, Ice Maker, Microwave, Range, Refrigerator
Laundry Inside, Laundry Room
Exterior
Exterior Feature Rain Gutters
Parking Features Converted Garage, Driveway, Off Street
Fence Wood
Utilities Available Cable Connected, Electricity Connected, Public, Sewer Connected, Water Connected
Roof Type Shingle
Porch Covered, Enclosed, Patio, Rear Porch, Screened
Garage false
Private Pool No
Building
Lot Description FloodZone, City Limits, Near Public Transit, Street One Way, Paved
Story 1
Entry Level One
Foundation Slab
Lot Size Range 0 to less than 1/4
Sewer Public Sewer
Water Public
Structure Type Block, Stucco
New Construction false
Construction Status Appraisal,Financing,Inspections
Schools
Elementary Schools Starkey Elementary-Pn
Middle Schools Osceola Middle-Pn
High Schools Dixie Hollins High-Pn
Others
Pets Allowed Yes
Senior Community No
Pet Size Extra Large (101+ Lbs.)
Ownership Fee Simple
Acceptable Financing Cash, Conventional, FHA, VA Loan
Listing Terms Cash, Conventional, FHA, VA Loan
Num of Pet 10+
Special Listing Condition None
Read Less
Want to know what your home might be worth? Contact us for a FREE valuation!

Our team is ready to help you sell your home for the highest possible price ASAP

© 2025 My Florida Regional MLS DBA Stellar MLS. All Rights Reserved.
Bought with LPT REALTY, LLC






