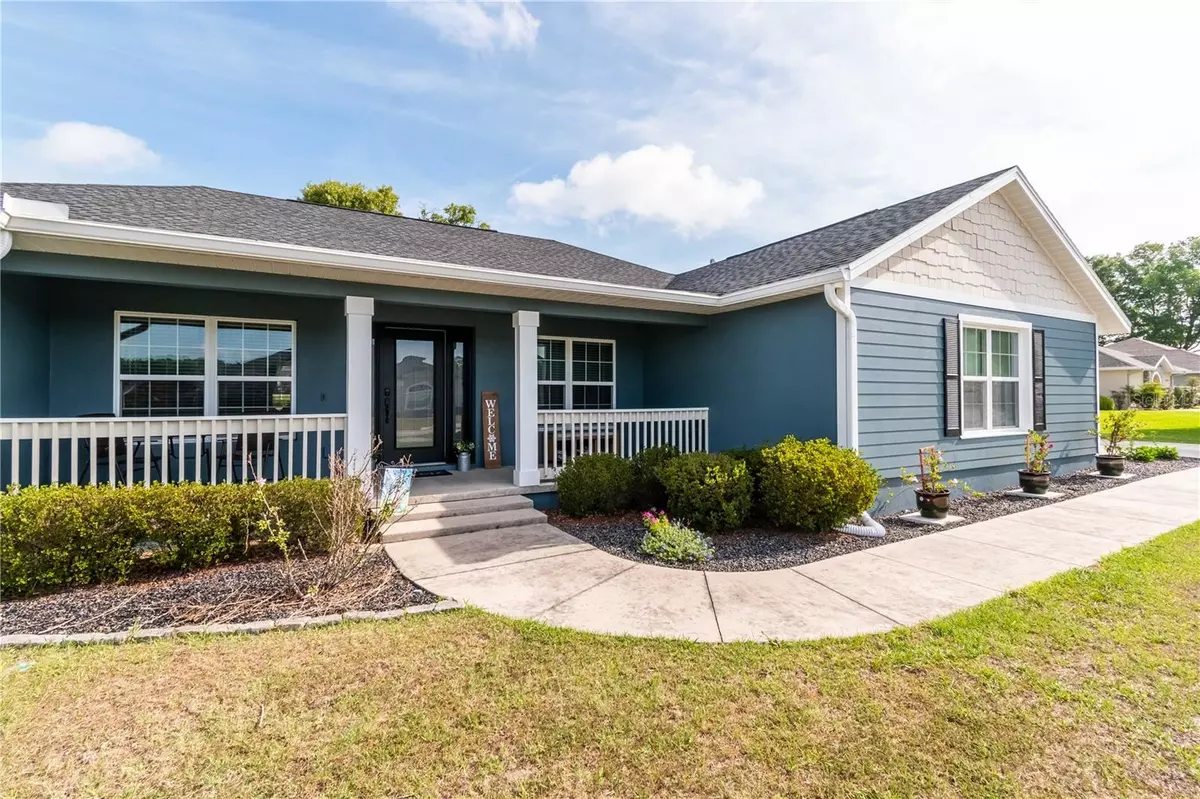$420,000
$440,000
4.5%For more information regarding the value of a property, please contact us for a free consultation.
6427 SE 10TH ST Ocala, FL 34472
4 Beds
3 Baths
2,207 SqFt
Key Details
Sold Price $420,000
Property Type Single Family Home
Sub Type Single Family Residence
Listing Status Sold
Purchase Type For Sale
Square Footage 2,207 sqft
Price per Sqft $190
Subdivision Deer Path Estate
MLS Listing ID OM656103
Sold Date 08/07/23
Bedrooms 4
Full Baths 2
Half Baths 1
HOA Fees $20/ann
HOA Y/N Yes
Originating Board Stellar MLS
Year Built 2012
Annual Tax Amount $3,231
Lot Size 0.450 Acres
Acres 0.45
Property Description
Needing a new family!! This Beautiful former parade of homes model on cul-de-sac in gated SE Ocala boasts 4BR/2.5BA/2GA, 2207 quare feet of living area with brand new roof, has been freshly painted inside and out!Owner will give a flooring allowance at closing!! You will love sitting on the covered front porch. Beautiful decor glass door entry, huge great room w/wood-burning fireplace & pocket sliders to lanai, formal dining room, eat-in kitchen w/granite counters, wood cabinets w/trim & upper & lower lights, SS applncs includes gas range, & dining area overlooks HUGE backyard, master suite retreat w/lighted tray clg, walk-in closet, & luxe Bathroom w/separate sinks, soaking tub, & walk-in shower, 3 other full bedrooms and full guest Bath w/granite vanity & covered lanai access, Nice half-BA for guests, inside laundry w/sink & closet, side-Entry 2-car garage w/turnaround.. Extras= 18-in tile flrs, pocket doors, rubbed bronze hardware, wainscote paneled door, gutter.. THIS HOME IS A MUST SEE!
Location
State FL
County Marion
Community Deer Path Estate
Zoning R1
Interior
Interior Features Ceiling Fans(s), Kitchen/Family Room Combo, Master Bedroom Main Floor, Split Bedroom, Stone Counters, Thermostat, Vaulted Ceiling(s), Walk-In Closet(s)
Heating Central
Cooling Central Air
Flooring Carpet, Ceramic Tile
Fireplace true
Appliance Dishwasher, Disposal, Dryer, Electric Water Heater, Microwave, Range, Refrigerator, Washer
Exterior
Exterior Feature Lighting, Rain Gutters
Garage Spaces 2.0
Utilities Available BB/HS Internet Available, Cable Available, Electricity Connected
Roof Type Shingle
Attached Garage true
Garage true
Private Pool No
Building
Entry Level One
Foundation Slab
Lot Size Range 1/4 to less than 1/2
Sewer Public Sewer
Water Public
Structure Type Block, Concrete, Stucco
New Construction false
Schools
Elementary Schools Maplewood Elementary School-M
Middle Schools Osceola Middle School
High Schools Forest High School
Others
Pets Allowed Yes
Senior Community No
Ownership Fee Simple
Monthly Total Fees $20
Acceptable Financing Cash, Conventional, FHA, VA Loan
Membership Fee Required Required
Listing Terms Cash, Conventional, FHA, VA Loan
Special Listing Condition None
Read Less
Want to know what your home might be worth? Contact us for a FREE valuation!

Our team is ready to help you sell your home for the highest possible price ASAP

© 2025 My Florida Regional MLS DBA Stellar MLS. All Rights Reserved.
Bought with LEGACY REALTY & ASSOCIATES






