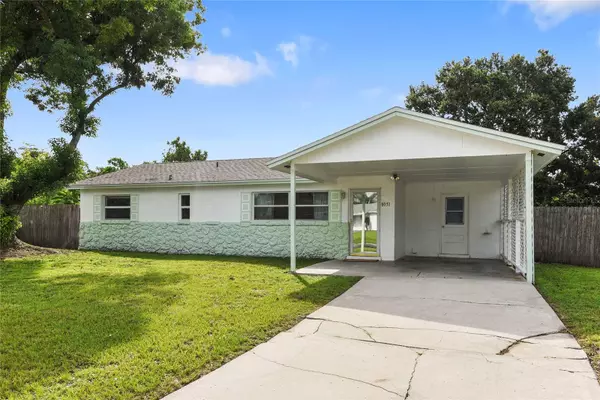$300,000
$290,000
3.4%For more information regarding the value of a property, please contact us for a free consultation.
8051 TOMPKINS SQ Orlando, FL 32807
4 Beds
2 Baths
1,170 SqFt
Key Details
Sold Price $300,000
Property Type Single Family Home
Sub Type Single Family Residence
Listing Status Sold
Purchase Type For Sale
Square Footage 1,170 sqft
Price per Sqft $256
Subdivision Ivanhoe Estates
MLS Listing ID O6126022
Sold Date 08/17/23
Bedrooms 4
Full Baths 1
Half Baths 1
HOA Y/N No
Originating Board Stellar MLS
Year Built 1970
Annual Tax Amount $717
Lot Size 0.270 Acres
Acres 0.27
Property Description
Under contract-accepting backup offers. MULTIPLE OFFER SITUATION. Sellers have requested highest and best offers by Thursday, July 27th at 5 p.m. Welcome to your new home in Ivanhoe Estates! This charming one-story, 4-bedroom, 1.5-bathroom home built in 1970 offers a covered carport. Step inside, and you'll be greeted by an open-concept layout with abundant natural light, creating a warm and inviting ambiance with 1,170 sqft of living space. The bright eat-in kitchen features a cozy dining area. This home also features a Jack and Jill bathroom and an ideal indoor laundry room. Enjoy the fully fenced-in yard, oversized lot, backyard views and the serene atmosphere, as there are no rear neighbors. The large backyard features a shed and a screened-in patio that is perfect for entertaining and enjoying lovely Florida mornings and evenings. Recent updates include a whole house repipe in August 2023, a new roof in 2022, A/C replaced in 2016, gas line redone in 2023, an electrical panel replaced in 2023, and a water heater installed in 2020. Additionally, multiple trees throughout the property were trimmed and cleaned up in 2023. This home also is conveniently located near major highways, shopping, dining, the University of Central Florida, Full Sail University, Arcadia Acres Park and Little Econ Greenway Trail. Don't miss out on this opportunity to call this home yours!
Location
State FL
County Orange
Community Ivanhoe Estates
Zoning R-1
Interior
Interior Features Eat-in Kitchen, Kitchen/Family Room Combo, Open Floorplan, Other
Heating Central
Cooling Central Air
Flooring Carpet, Linoleum, Tile
Furnishings Unfurnished
Fireplace false
Appliance Refrigerator
Laundry Laundry Room
Exterior
Exterior Feature Private Mailbox, Sidewalk, Sliding Doors
Fence Chain Link, Fenced, Wood
Utilities Available BB/HS Internet Available, Cable Available, Electricity Available, Public, Water Available
Roof Type Shingle
Porch Rear Porch, Screened
Attached Garage false
Garage false
Private Pool No
Building
Lot Description Oversized Lot, Sidewalk, Paved
Story 1
Entry Level One
Foundation Slab
Lot Size Range 1/4 to less than 1/2
Sewer None
Water Public
Structure Type Block
New Construction false
Schools
Elementary Schools Cheney Elem
Middle Schools Glenridge Middle
High Schools Winter Park High
Others
Pets Allowed Yes
Senior Community No
Ownership Fee Simple
Acceptable Financing Cash, Conventional
Listing Terms Cash, Conventional
Special Listing Condition None
Read Less
Want to know what your home might be worth? Contact us for a FREE valuation!

Our team is ready to help you sell your home for the highest possible price ASAP

© 2024 My Florida Regional MLS DBA Stellar MLS. All Rights Reserved.
Bought with RE/MAX DOWNTOWN







